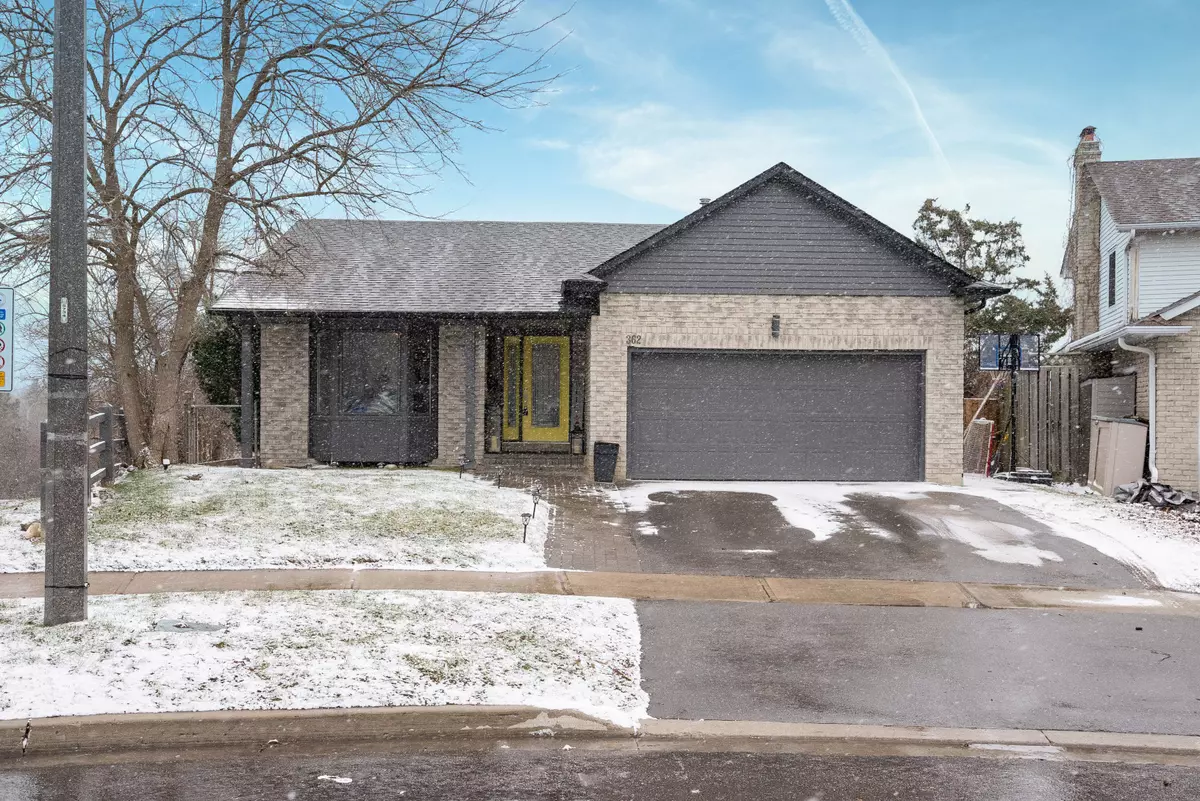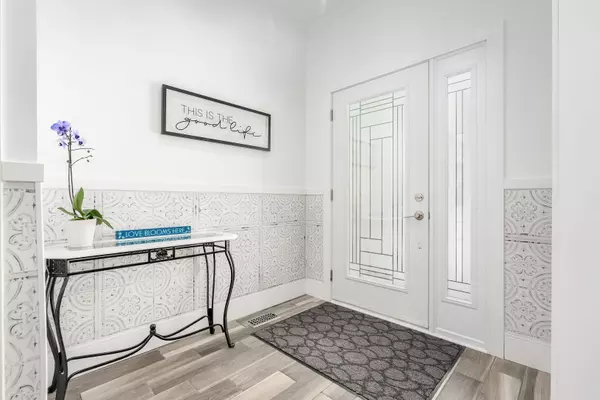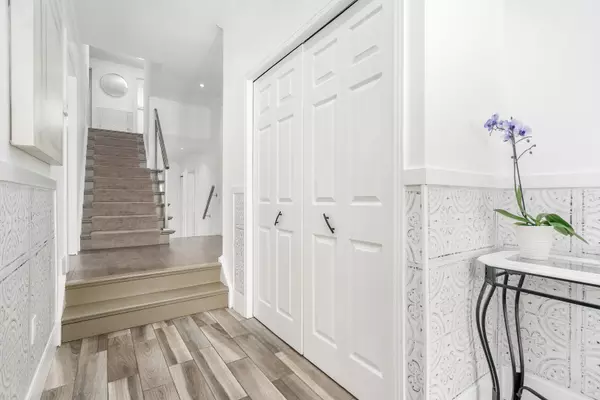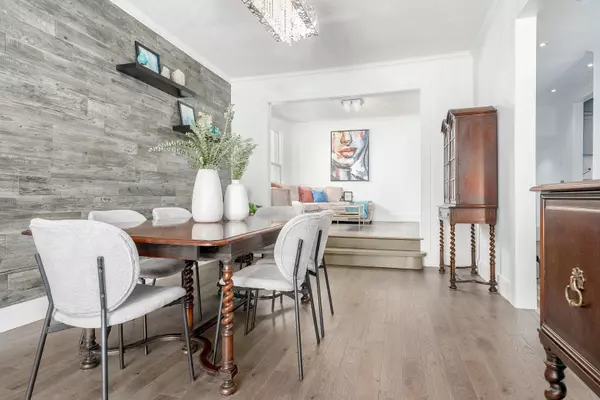$1,225,000
$1,149,900
6.5%For more information regarding the value of a property, please contact us for a free consultation.
362 Prince Of Wales DR Whitby, ON L1N 6M9
6 Beds
4 Baths
Key Details
Sold Price $1,225,000
Property Type Single Family Home
Sub Type Detached
Listing Status Sold
Purchase Type For Sale
Approx. Sqft 2000-2500
Subdivision Blue Grass Meadows
MLS Listing ID E8169344
Sold Date 06/20/24
Style Backsplit 5
Bedrooms 6
Annual Tax Amount $6,992
Tax Year 2023
Property Sub-Type Detached
Property Description
Welcome to your forever home nestled in an idyllic RAVINE setting! *Larger than it appears* Renovated H2T, this 5-level backsplit boasts over 3000 Sq. ft of living space including 2 primary bedroom suites perfect for multigenerational living or ample space for a family to live, work and play! Enjoy the serene RAVINE life with breathtaking views all year round, showcasing nature's artistry as the seasons change. Enjoy total privacy on the deep pie-shaped lot expanding to 93 ft at rear and enjoy entertaining on the spacious wrap-around deck. The walkout basement renovated in 2019 boasts a large rec room, bar, spacious bedroom with ensuite, dance room/bdrm & home office! Highlights include an oversized family room with a gas fireplace, Renovated kitchen & bathrooms, all newer flooring throughout (hardwood on upper levels, laminate/broadloom in basement), main floor laundry and a double car garage. Professionally painted exterior added fabulous curb appeal. *Updated & well maintained*
Location
Province ON
County Durham
Community Blue Grass Meadows
Area Durham
Zoning RESIDENTIAL
Rooms
Family Room Yes
Basement Finished with Walk-Out, Separate Entrance
Kitchen 1
Separate Den/Office 2
Interior
Cooling Central Air
Exterior
Parking Features Private
Garage Spaces 2.0
Pool None
Lot Frontage 37.9
Lot Depth 150.83
Total Parking Spaces 4
Read Less
Want to know what your home might be worth? Contact us for a FREE valuation!

Our team is ready to help you sell your home for the highest possible price ASAP





