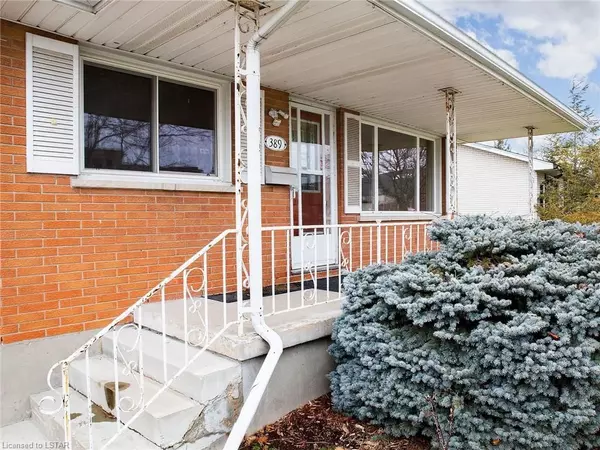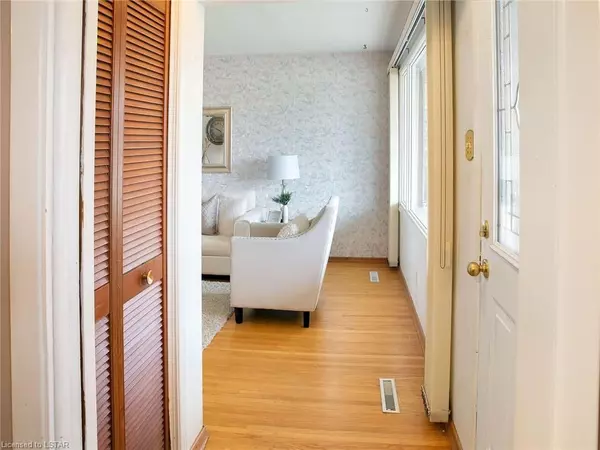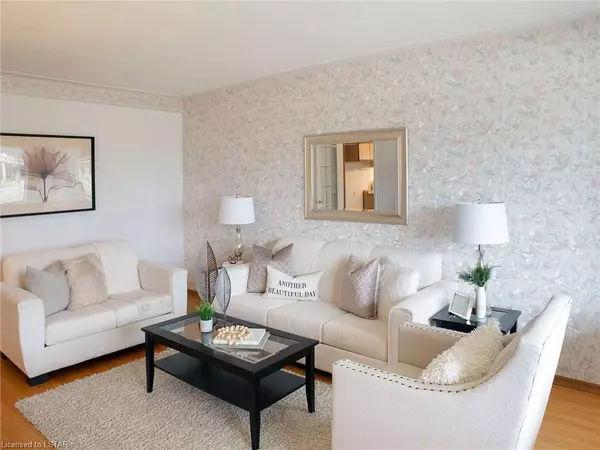$530,000
$570,000
7.0%For more information regarding the value of a property, please contact us for a free consultation.
389 BASELINE RD W London, ON N6J 1W7
4 Beds
1 Bath
2,184 SqFt
Key Details
Sold Price $530,000
Property Type Single Family Home
Sub Type Detached
Listing Status Sold
Purchase Type For Sale
Square Footage 2,184 sqft
Price per Sqft $242
Subdivision South D
MLS Listing ID X8116182
Sold Date 05/31/24
Style Bungalow
Bedrooms 4
Annual Tax Amount $3,010
Tax Year 2023
Property Sub-Type Detached
Property Description
Attention Investors, Renovators, First time home buyers: One owner brick bungalow, first time on market. This 4 bedroom, home with finished basement and separate access to the lower level has been lovingly cared for and maintained and features hardwood flooring throughout the main level. Three spacious bedrooms on main level plus one bedroom on the lower level. The covered front porch not only provides a place to relax with early morning coffee or to enjoy relaxing in the evening after a long day, it also provides access through the front door into a vestibule with coat closet, and leads into either a spacious living room or the dining area and kitchen. The living room with its hardwood floor and large front window is bright and cozy with natural light. A great place to entertain or just enjoy a relaxing place to read a book or visit with family and friends. The side door entrance from the double driveway, enters into stairs leading up to the main level or down to the lower level. The main level features three spacious bedrooms with hardwood floors and large closets. Th lower level has one bedroom, a den/office/computer room/etc. plus a large carpeted family room. The utility room contains furnace (2013), hot water tank, washer, dryer and sink, a shower stall (not functioning) and a long storage closet. This area may also be a good location to add a second bathroom. The den area could possibly be turned into a kitchenette. The lower level might be converted into an In-Law-Suite or a rental area. The long paved doublewide driveway will hold 10 vehicles. This solid brick home is situated in Southcrest subdivision close to St. John the Divine Parish and École élémentaire Catholique Frère-André, Southcrest Plaza, Westmount Shopping Centre, Theaters, Springbank Park, 10 minute drive to Wortley Village and Downtown London and much more. For more information contact Listing Agent.
Location
Province ON
County Middlesex
Community South D
Area Middlesex
Zoning R1-7
Rooms
Basement Separate Entrance, Finished
Kitchen 1
Separate Den/Office 1
Interior
Interior Features Water Heater, Sump Pump
Cooling Central Air
Laundry In Basement
Exterior
Exterior Feature Porch, Year Round Living
Parking Features Private Double, Other
Pool None
Roof Type Shingles
Lot Frontage 60.0
Lot Depth 119.18
Exposure West
Total Parking Spaces 10
Building
Lot Description Irregular Lot
Foundation Poured Concrete
New Construction false
Others
Senior Community No
Security Features Carbon Monoxide Detectors,Smoke Detector
Read Less
Want to know what your home might be worth? Contact us for a FREE valuation!

Our team is ready to help you sell your home for the highest possible price ASAP





