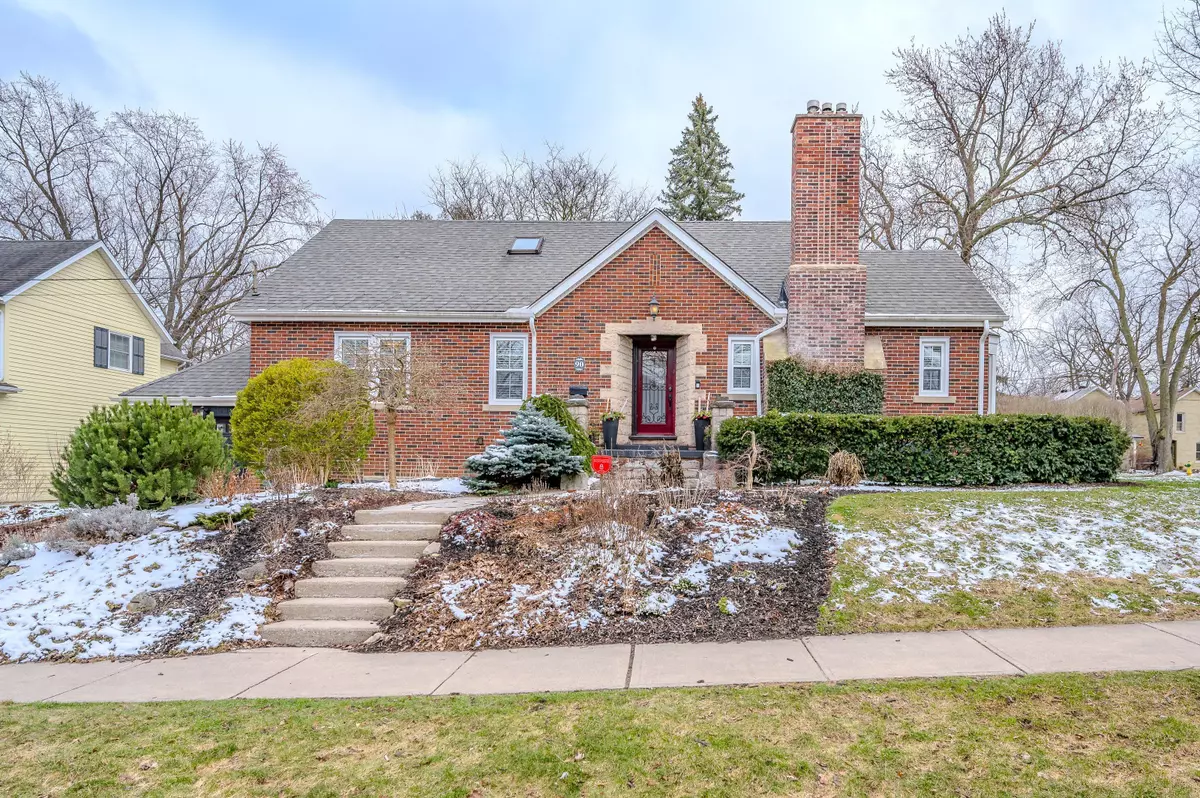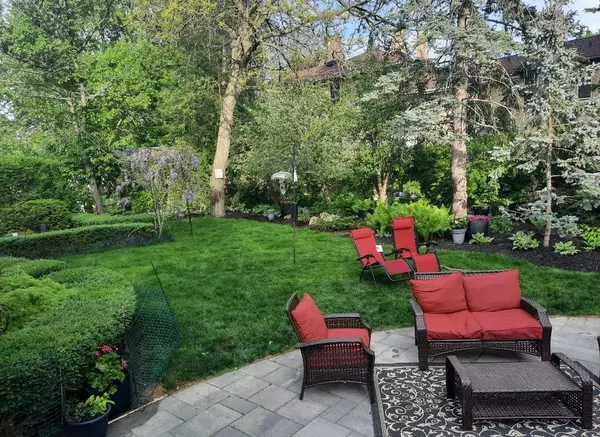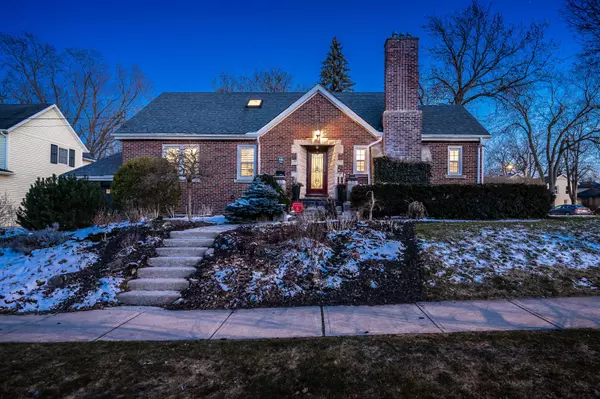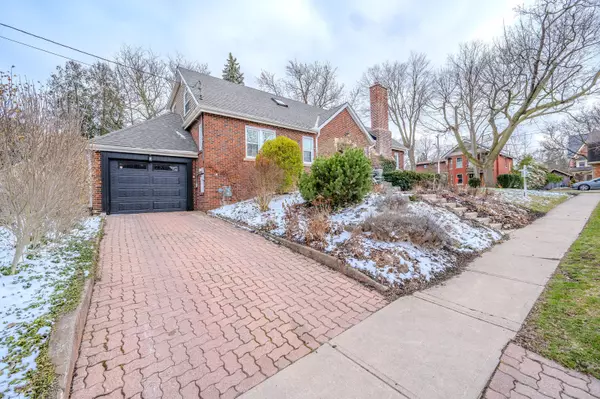$1,500,000
$1,399,999
7.1%For more information regarding the value of a property, please contact us for a free consultation.
90 Cambridge ST Guelph, ON N1H 2V1
4 Beds
4 Baths
Key Details
Sold Price $1,500,000
Property Type Single Family Home
Sub Type Detached
Listing Status Sold
Purchase Type For Sale
Approx. Sqft 2500-3000
Subdivision Central East
MLS Listing ID X8166272
Sold Date 07/04/24
Style 1 1/2 Storey
Bedrooms 4
Annual Tax Amount $7,813
Tax Year 2023
Property Sub-Type Detached
Property Description
Welcome to your dream oasis in the heart of downtown Guelph! This charming home, meticulously maintained and thoughtfully updated, offers a serene retreat amidst the liveliness of the City. Located close to the Go train and near the University of Guelph, the upcoming Conestoga College campus and fantastic schools, this home offers unparalleled convenience. Situated on the sought-after Cambridge Street, this home boasts elegant interiors with hardwood floors, California shutters throughout, and three fireplaces for cozy evenings. The custom design by Volumes of Space (2021) adds a unique touch and calming palette, featuring custom built-ins and a slate foyer, with wallpaper and wainscoting accents throughout. Step outside into your park-like oasis, where beautiful gardens, patio spaces, and lush grass await. Relax in the hot tub under the gazebo, providing a shady, private sanctuary. The 100 x 90 ft lot offers ample space for outdoor entertaining and enjoying the tranquil surroundings.
Location
Province ON
County Wellington
Community Central East
Area Wellington
Zoning R.1B
Rooms
Family Room Yes
Basement Finished, Full
Kitchen 1
Separate Den/Office 1
Interior
Cooling Central Air
Exterior
Parking Features Private
Garage Spaces 1.0
Pool None
Lot Frontage 90.0
Lot Depth 100.0
Total Parking Spaces 3
Others
Senior Community Yes
ParcelsYN No
Read Less
Want to know what your home might be worth? Contact us for a FREE valuation!

Our team is ready to help you sell your home for the highest possible price ASAP





