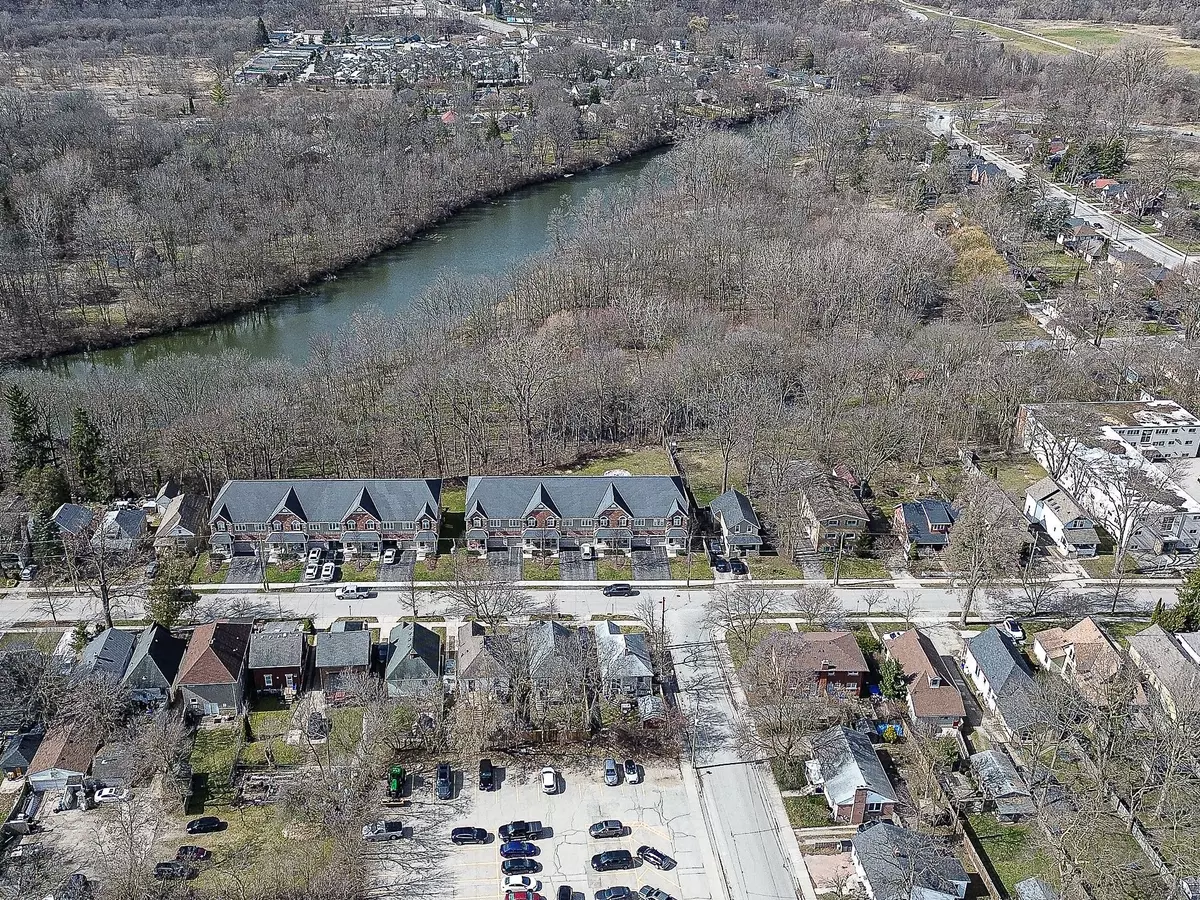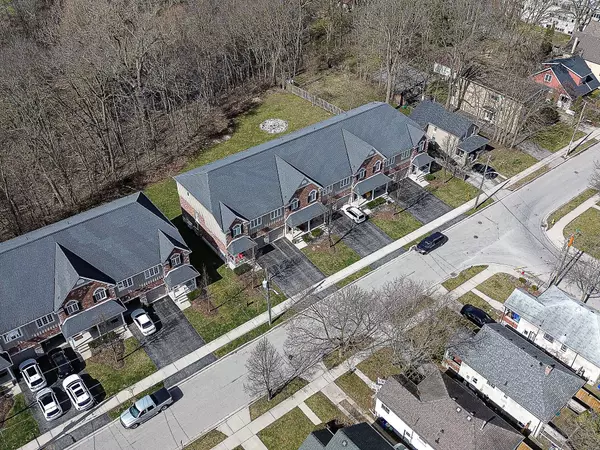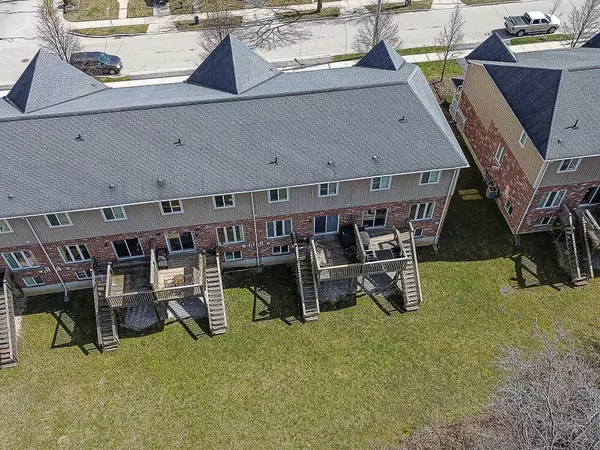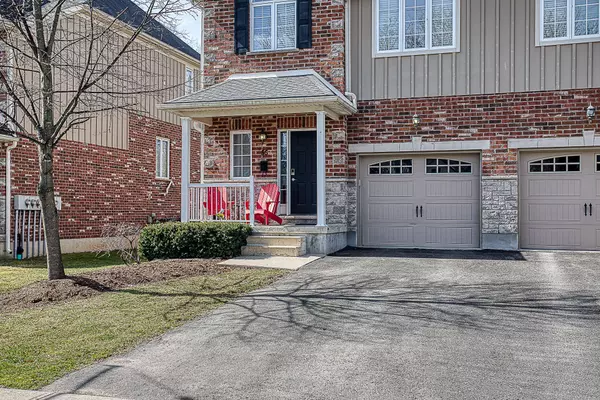$610,000
$629,900
3.2%For more information regarding the value of a property, please contact us for a free consultation.
55 Orchard ST London, ON N6J 2R4
3 Beds
3 Baths
Key Details
Sold Price $610,000
Property Type Condo
Sub Type Condo Townhouse
Listing Status Sold
Purchase Type For Sale
Approx. Sqft 2250-2499
Subdivision South E
MLS Listing ID X8143300
Sold Date 06/28/24
Style Multi-Level
Bedrooms 3
HOA Fees $260
Annual Tax Amount $3,916
Tax Year 2023
Property Sub-Type Condo Townhouse
Property Description
End Unit Luxury Townhouse Condo backing on to green space overlooking The Coves. Located just a short walk to Londons Wortley Village and Downtown. This modern floor plan and energy efficient 3 bedroom, 2.5 bathroom home offers 2300 sq ft of finished living space. The bright and open main floor features hardwood floors, living and dining areas with large windows overlooking the ravine, and a large kitchen with stainless steel appliances, ceiling height dark cabinets, granite countertops and a raised bar. The second level features two large bedrooms and the 4pc main bath. The third level feels like a retreat and features a laundry area, massive master bedroom with his/hers walk-in closets and roomy 4pc ensuite. And wait... there is more the lower level has a huge rec room and utility room, and there is still a basement with storage on top of that. All of this and the condo also includes an oversized single car garage, updated HVAC, a natural gas BBQ line, raised deck, and low condo fees
Location
Province ON
County Middlesex
Community South E
Area Middlesex
Zoning RES
Rooms
Family Room Yes
Basement Full
Kitchen 1
Interior
Cooling Central Air
Laundry Ensuite
Exterior
Parking Features Mutual
Garage Spaces 1.0
Amenities Available BBQs Allowed
Exposure East West
Total Parking Spaces 3
Building
Locker None
Others
Pets Allowed Restricted
Read Less
Want to know what your home might be worth? Contact us for a FREE valuation!

Our team is ready to help you sell your home for the highest possible price ASAP





