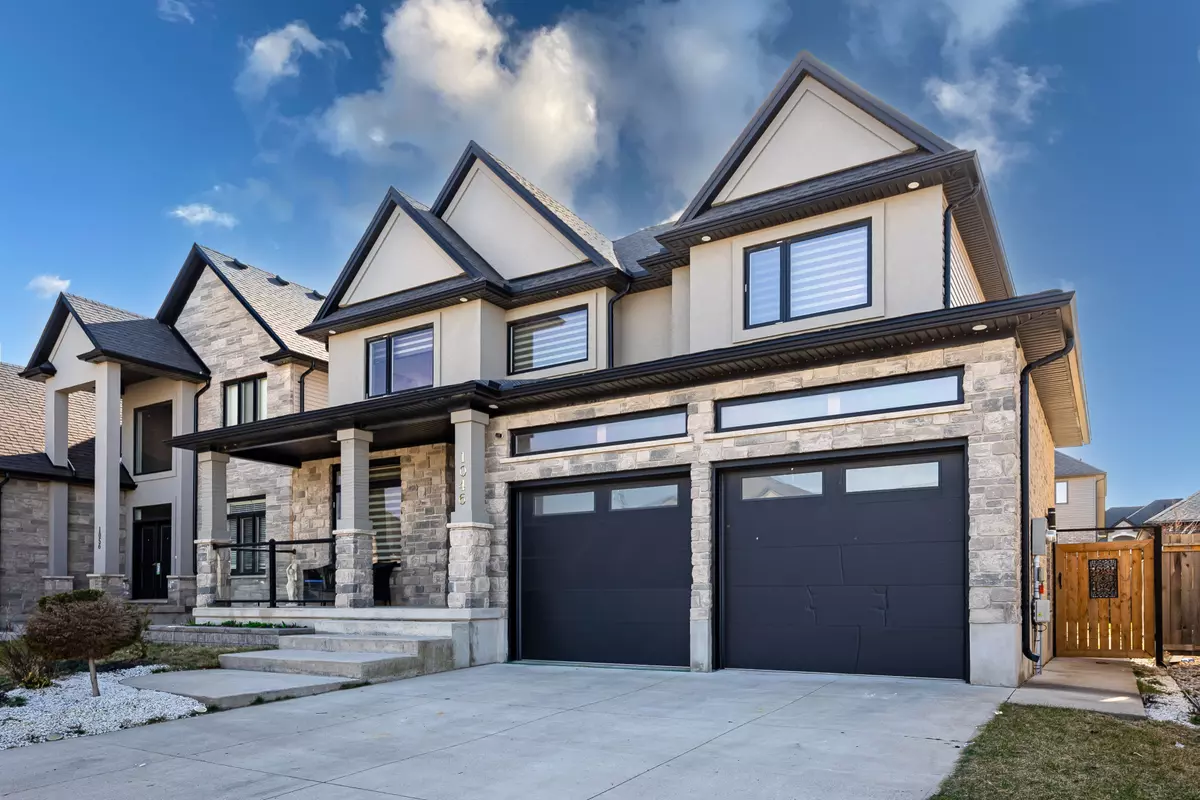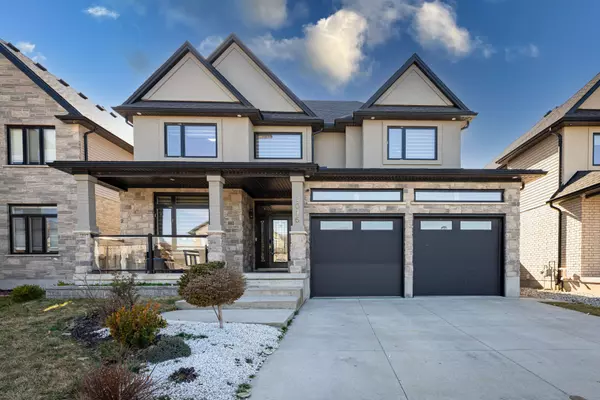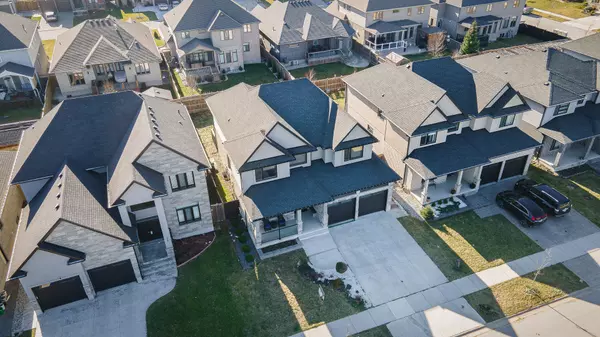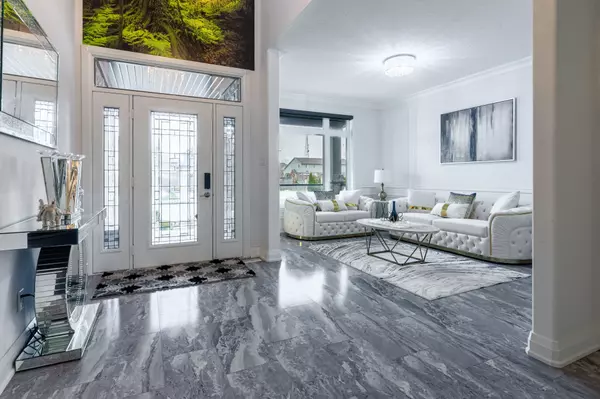$1,082,000
$1,129,999
4.2%For more information regarding the value of a property, please contact us for a free consultation.
1046 Eagletrace DR London, ON N6G 0S5
6 Beds
4 Baths
Key Details
Sold Price $1,082,000
Property Type Single Family Home
Sub Type Detached
Listing Status Sold
Purchase Type For Sale
Approx. Sqft 3500-5000
Subdivision North S
MLS Listing ID X8144180
Sold Date 08/21/24
Style 2-Storey
Bedrooms 6
Annual Tax Amount $6,795
Tax Year 2023
Property Sub-Type Detached
Property Description
Stunning dream home! Approx 3900 sqft. of finished space and luxurious, finishes including custom wainscotting and crown moulding, a Beautiful white kitchen with black quartz countertops, a hardwood staircase with iron spindles. The Home's breathtaking entrance features a large 18 ft. ceiling foyer & large windows for plenty of natural light & is open to a spacious formal dining & office area and magazine view of the gorgeous staircase. The open-concept great room, dinette and bright kitchen lead to a large deck fully fenced and landscaped yard. Upstairs features a master bedroom with tray ceiling, walk-in closet and 5 piece ensuite plus 3 good sized bedrooms and 4 piece bath. The fully finished basement features a perfect entertainment area, a den/study, a large room and a 4 pc bathroom. This home is located in the fastest growing community of Northwest London, Close to all amenities & in a great school district.
Location
Province ON
County Middlesex
Community North S
Area Middlesex
Rooms
Family Room Yes
Basement Finished
Kitchen 1
Separate Den/Office 2
Interior
Cooling Central Air
Exterior
Parking Features Private
Garage Spaces 2.0
Pool None
View Clear
Lot Frontage 50.03
Lot Depth 108.43
Total Parking Spaces 4
Read Less
Want to know what your home might be worth? Contact us for a FREE valuation!

Our team is ready to help you sell your home for the highest possible price ASAP





