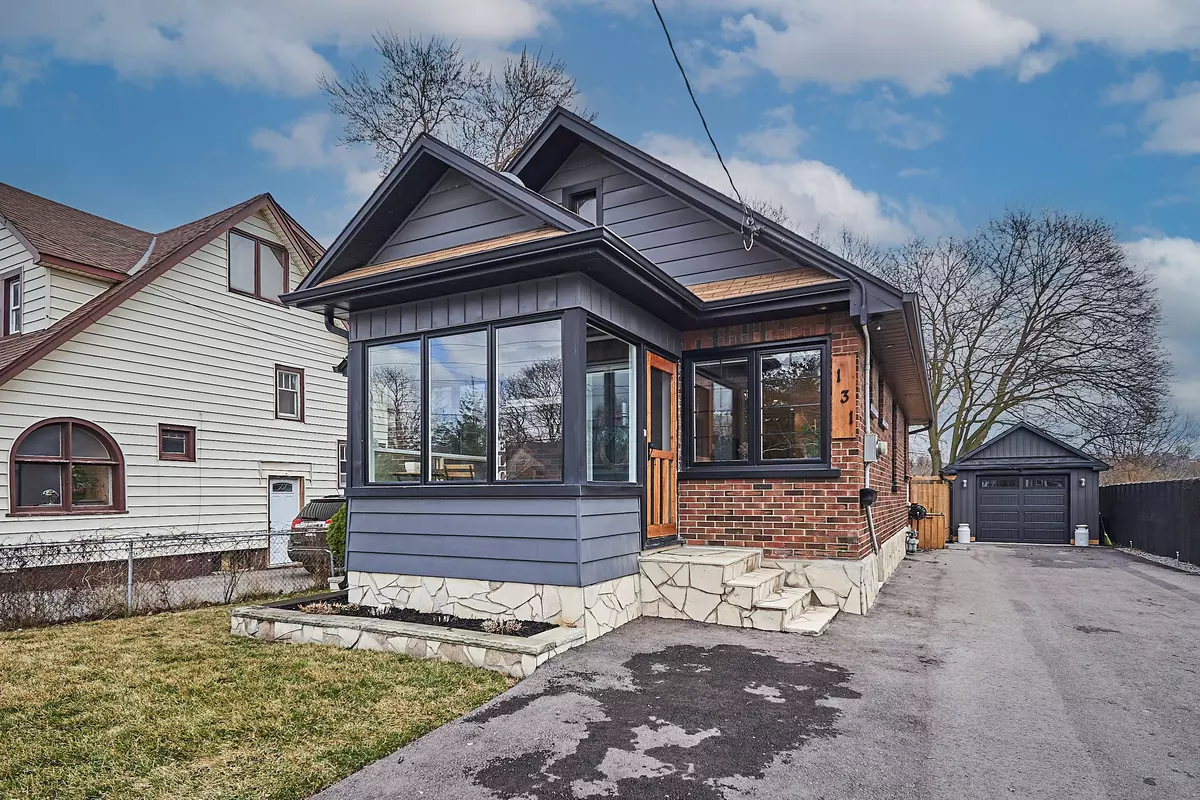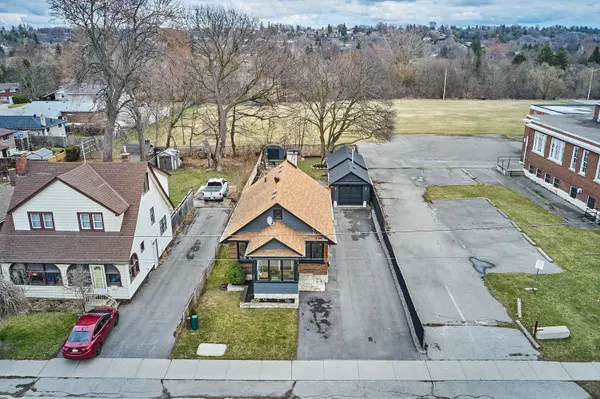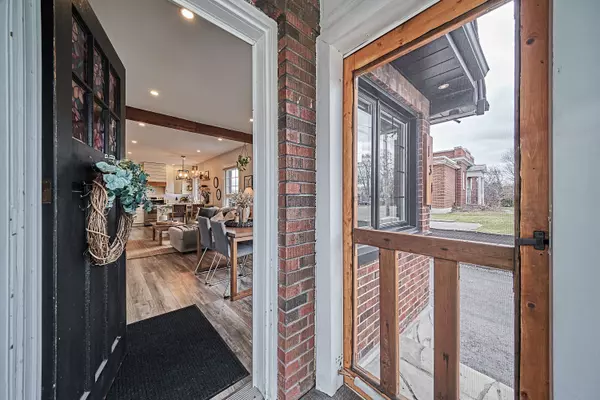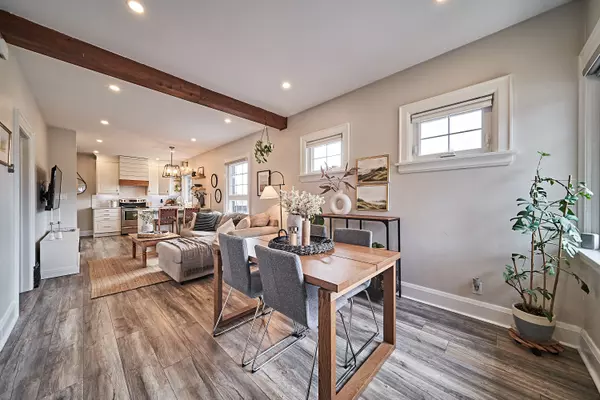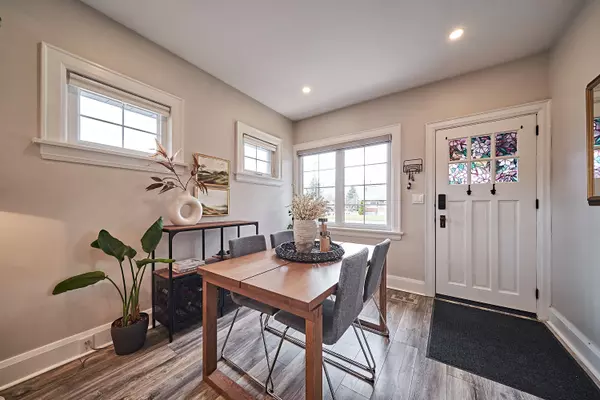$815,000
$649,900
25.4%For more information regarding the value of a property, please contact us for a free consultation.
131 Harmony RD S Oshawa, ON L1H 6T4
3 Beds
2 Baths
Key Details
Sold Price $815,000
Property Type Single Family Home
Sub Type Detached
Listing Status Sold
Purchase Type For Sale
Subdivision Donevan
MLS Listing ID E8159496
Sold Date 05/28/24
Style Bungalow
Bedrooms 3
Annual Tax Amount $3,512
Tax Year 2023
Property Sub-Type Detached
Property Description
This Charming All-Brick Bungalow In The Sought-After Donevan Community Has Been Completely Renovated Top To Bottom, Offering Modern Elegance & Comfort Throughout. The Main Level Offers An Inviting Open-Concept Layout, Highlighted By Soaring Ceilings, Original Trim Baseboards & Tall Mouldings, All Complemented By Abundant Natural Light. The Stunning Kitchen Ft. Sleek Quartz Countertops, S/S Appl., And A Convenient Breakfast Bar Perfect For Casual Dining/Entertaining. Original Solid Wood Doors & Antique Knobs Add Character And Warmth To The Main Floor. The Home Is Also Equipped With Smart Home Features For Added Convenience & Efficiency. The Fully Finished Basement Adds Versatility With An Additional Full Kitchen, 3-Piece Washroom, And 3rd Bedroom Offering Potential For In-Law Suite. Enjoy Your Private Oasis In The Fully Fenced Backyard, Complete With Deck (2021) & Landscaped Patio Ft. Hot Tub. 40 Detached Heated Garage With Pony Panel & Gas, Providing Ample Space For Parking/Storage.
Location
Province ON
County Durham
Community Donevan
Area Durham
Rooms
Family Room No
Basement Finished
Kitchen 2
Separate Den/Office 1
Interior
Cooling Central Air
Exterior
Parking Features Private
Garage Spaces 1.0
Pool None
Lot Frontage 45.0
Lot Depth 150.0
Total Parking Spaces 5
Read Less
Want to know what your home might be worth? Contact us for a FREE valuation!

Our team is ready to help you sell your home for the highest possible price ASAP

