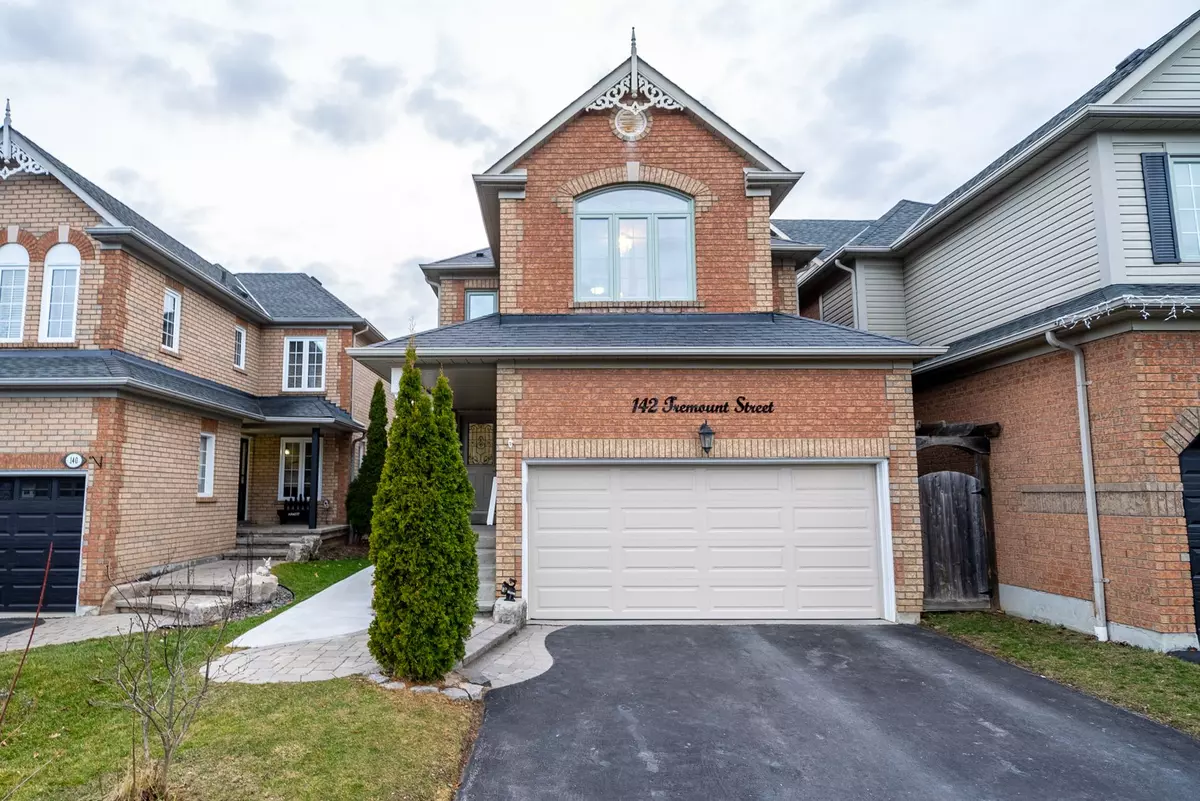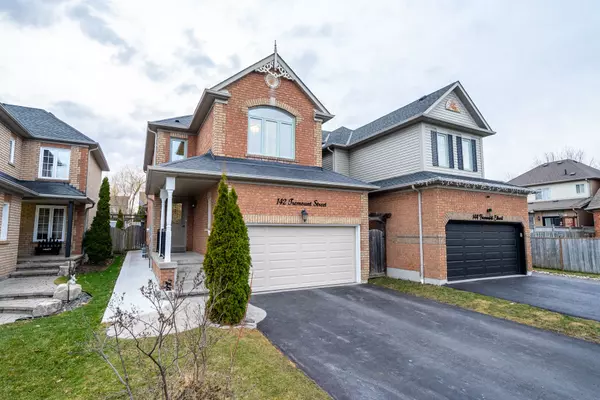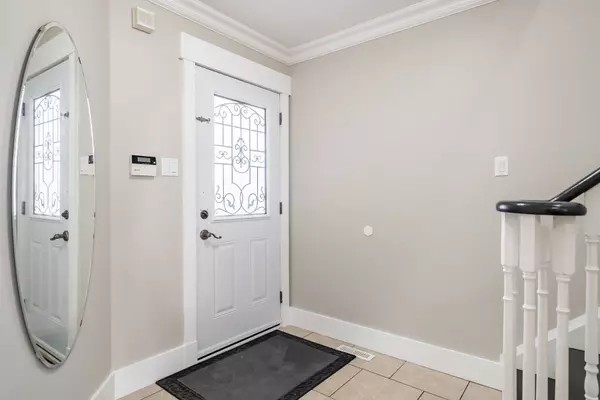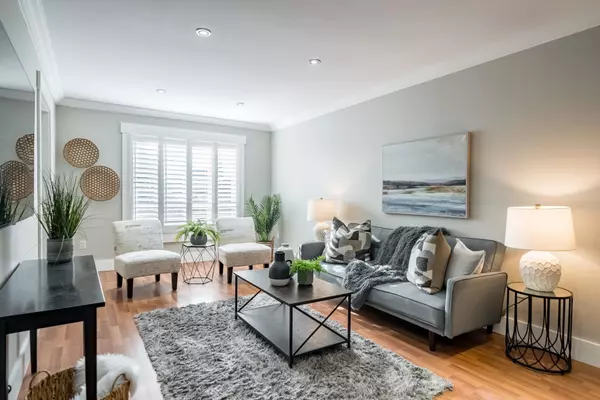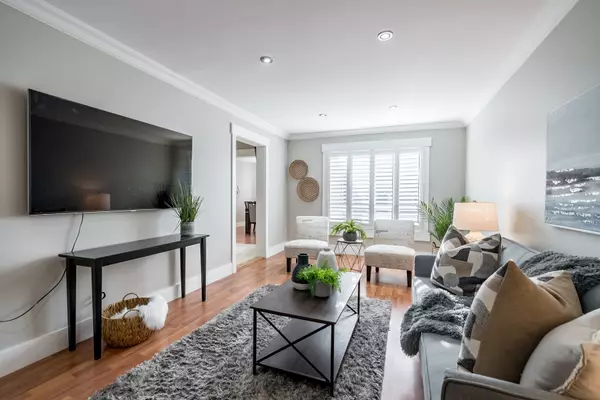$975,000
$899,900
8.3%For more information regarding the value of a property, please contact us for a free consultation.
142 Tremount ST Whitby, ON L1M 1E9
4 Beds
4 Baths
Key Details
Sold Price $975,000
Property Type Single Family Home
Sub Type Detached
Listing Status Sold
Purchase Type For Sale
Subdivision Brooklin
MLS Listing ID E8132340
Sold Date 06/27/24
Style 2-Storey
Bedrooms 4
Annual Tax Amount $5,673
Tax Year 2023
Property Sub-Type Detached
Property Description
Welcome Home to 142 Tremount Street! Situated in a demand Brooklin community, steps to parks, shops & easy hwy 407 access. The inviting interlock entry leads to a lrg covered porch & foyer w/convenient garage access. Sun filled open concept main flr plan w/extensive crown moulding, cali shutters, smooth ceilings, pot lighting & formal liv/dining rm. Gourmet kit boasting granite counters, working centre island w/brkfst bar, natural stone bksplsh, pantry, s/s appls & spacious dining rm/family rm w/gas f/p & garden dr w/o to the fully fenced bkyrd w/maintenance free bkyrd patio '22 w/lush perennial gardens, gas BBQ hookup, gazebo, shed & incl the furniture & custom rain barrels. The upper level offers 3 spacious bdrms, primary retreat w/reno'd 4pc spa like ens & W/I closet. All bdrms w/custom organizers! Room to grow in the fully fin bsmt '22 w/AG wndws, rec rm w/gas f/p, B/I shelves, 4th bdrm, 2pc bath & ample storage space!
Location
Province ON
County Durham
Community Brooklin
Area Durham
Zoning Residential
Rooms
Family Room Yes
Basement Finished, Full
Kitchen 1
Separate Den/Office 1
Interior
Cooling Central Air
Exterior
Parking Features Private Double
Garage Spaces 2.0
Pool None
Lot Frontage 30.79
Lot Depth 158.53
Total Parking Spaces 8
Others
ParcelsYN No
Read Less
Want to know what your home might be worth? Contact us for a FREE valuation!

Our team is ready to help you sell your home for the highest possible price ASAP

