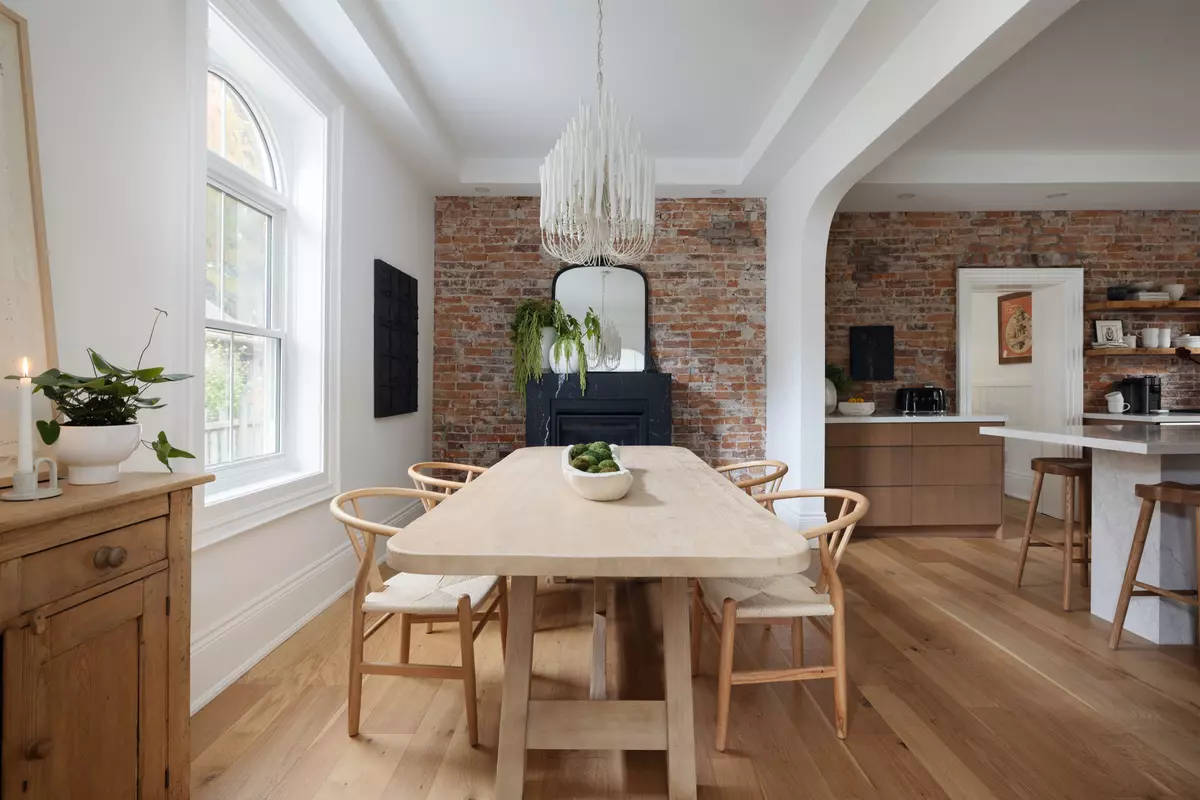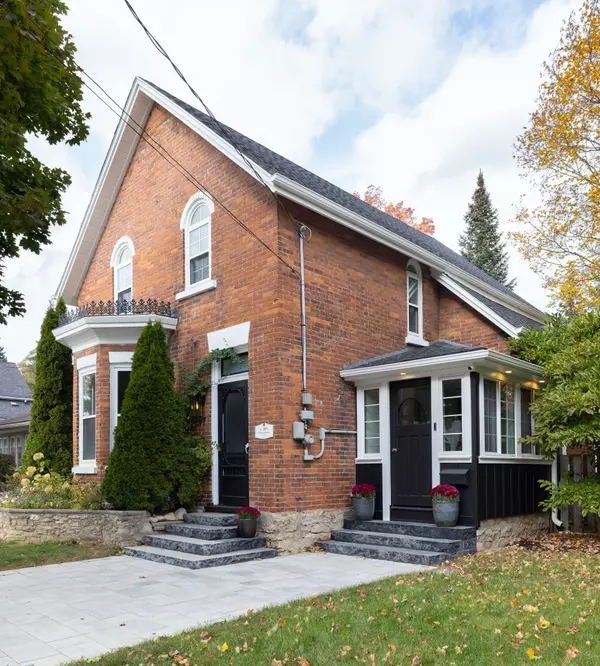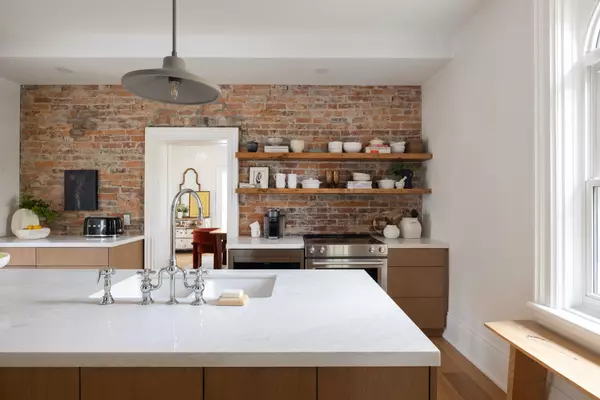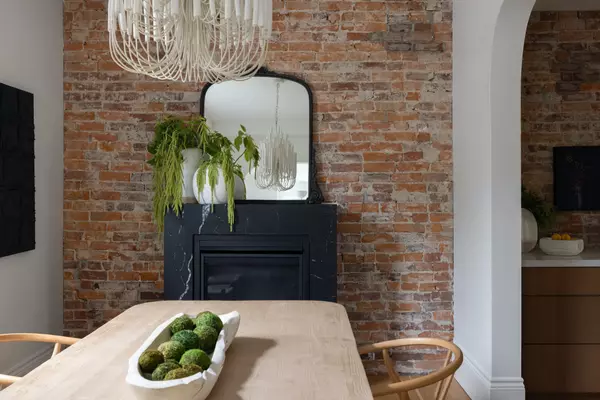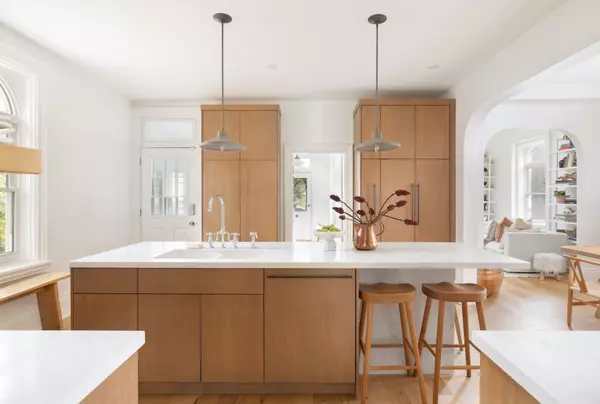$1,334,000
$1,354,000
1.5%For more information regarding the value of a property, please contact us for a free consultation.
67 Mill ST Orangeville, ON L9W 2M6
3 Beds
3 Baths
Key Details
Sold Price $1,334,000
Property Type Single Family Home
Sub Type Detached
Listing Status Sold
Purchase Type For Sale
Approx. Sqft 1500-2000
Subdivision Orangeville
MLS Listing ID W8266042
Sold Date 01/09/25
Style 2-Storey
Bedrooms 3
Annual Tax Amount $5,300
Tax Year 2023
Property Sub-Type Detached
Property Description
At last, my love has come along. Introducing 67 Mill St: featuring an incredibly special sanctuary that has been completely redesigned & renovated with the utmost attention to detail. The floor plan seamlessly connects the living, dining, & kitchen areas w/ focal fireplace that's dramatic, cozy & chic. It's the perfect blend of historic charm & modern living. Fabulous kitchen w/ custom cabinetry, integrated top-of-the-line appliances, island seating & brilliant storage. Huge office (or family room!!!) creates a fluid space that's perfect for both everyday living, the fam & entertaining. Bright main floor laundry, swoon-worthy powder room, sun-drenched den & functional main entry mudroom complete the main floor. Retreat to the ensuite primary bedroom w/ spa like 4 pc bath offering soaker tub & gorgeous shower. Bonus: primary w/ custom built-ins and large closet. 2 additional wonderful sized bedrooms share beautiful 4 pc bathroom. You'll fall in love - It's perfect in every way.
Location
Province ON
County Dufferin
Community Orangeville
Area Dufferin
Rooms
Family Room Yes
Basement Unfinished
Kitchen 1
Interior
Interior Features Water Heater
Cooling Central Air
Fireplaces Number 1
Exterior
Parking Features Private
Pool None
Roof Type Asphalt Shingle
Lot Frontage 75.31
Lot Depth 140.01
Total Parking Spaces 3
Building
Foundation Concrete
Read Less
Want to know what your home might be worth? Contact us for a FREE valuation!

Our team is ready to help you sell your home for the highest possible price ASAP

