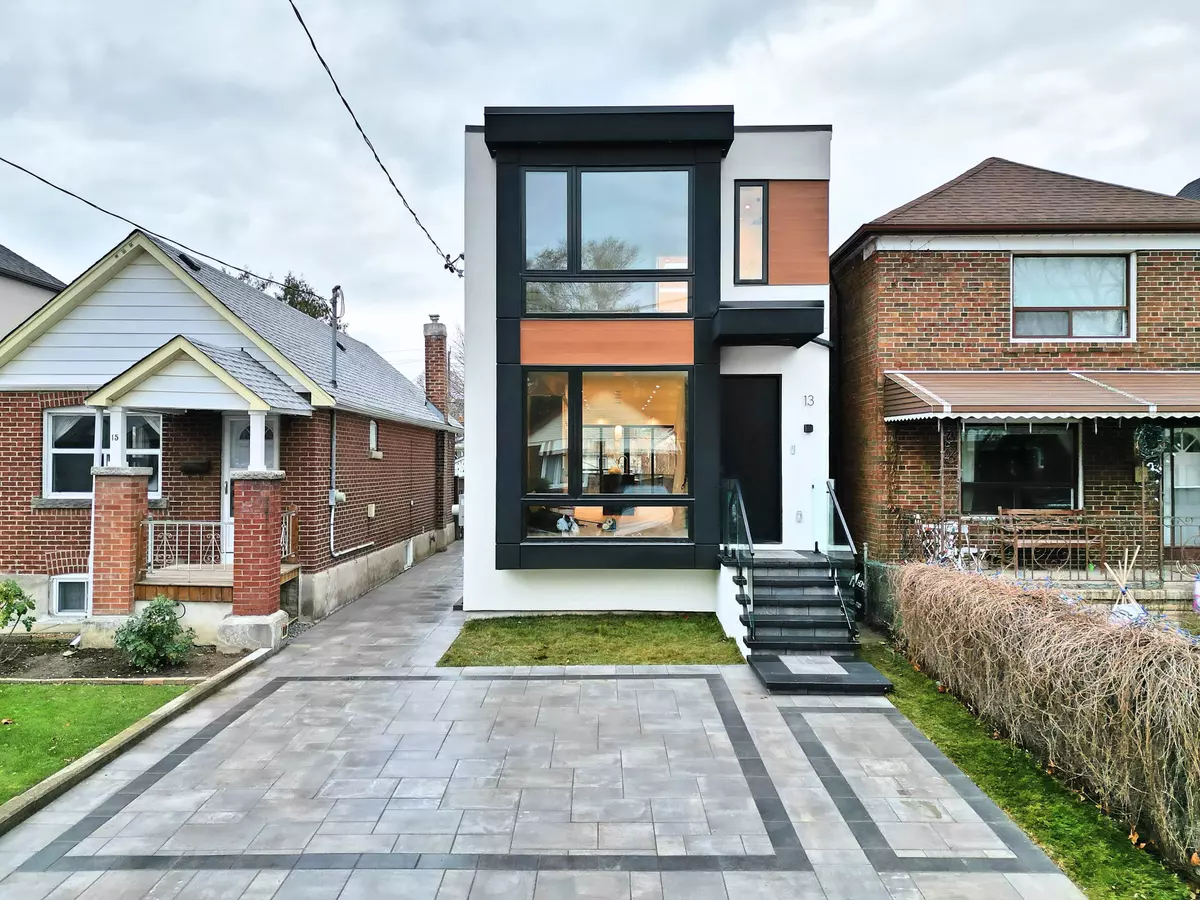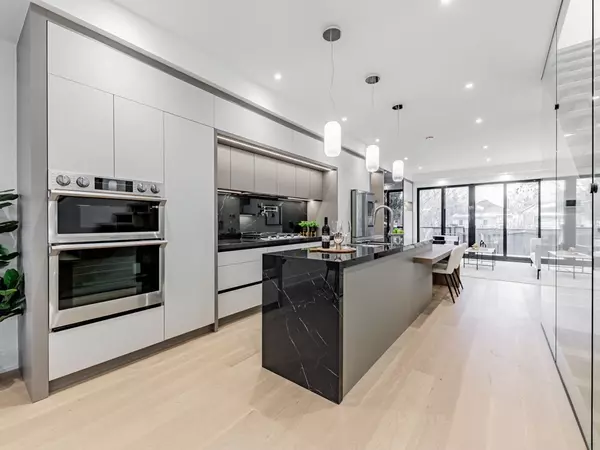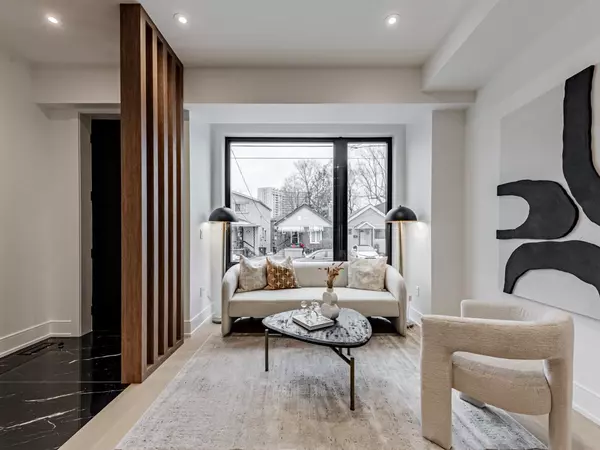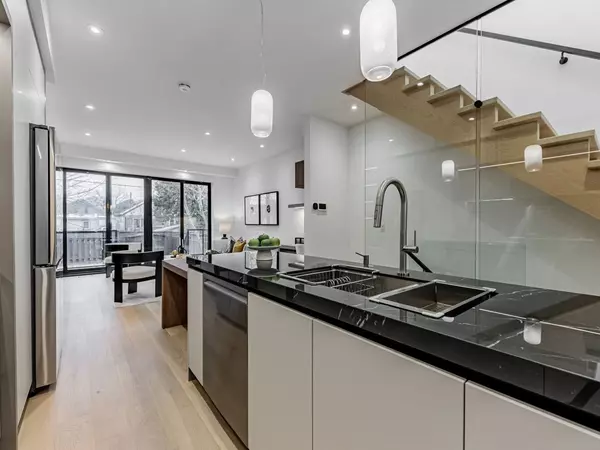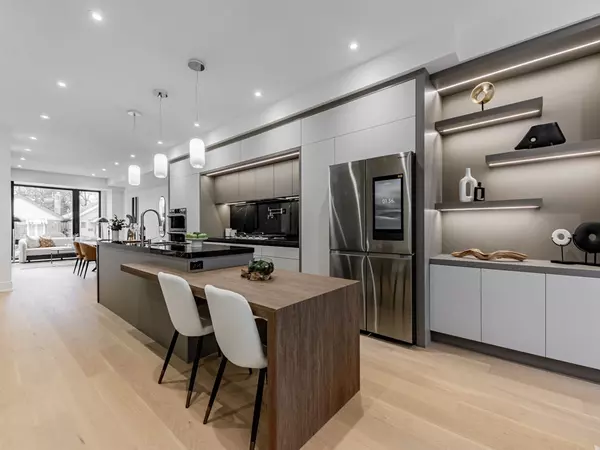$2,010,018
$1,499,000
34.1%For more information regarding the value of a property, please contact us for a free consultation.
13 Savoy AVE Toronto E03, ON M4C 2X4
4 Beds
5 Baths
Key Details
Sold Price $2,010,018
Property Type Single Family Home
Sub Type Detached
Listing Status Sold
Purchase Type For Sale
Subdivision Woodbine-Lumsden
MLS Listing ID E8115058
Sold Date 06/03/24
Style 2-Storey
Bedrooms 4
Tax Year 2024
Property Sub-Type Detached
Property Description
Elevate Your Lifestyle In This Fully Modern Masterpiece With Cutting-Edge Design And MeticulousAttention To Detail. The Open Concept Living Space Features 9.5' Ceilings And High-End EngineeredHardwood, Leading Seamlessly Into A Modern Kitchen Equipped With Top Of The Line B/I Appliances AndItalian Porcelain Countertops. A Cozy Family Room, Complete With A Gas Fireplace, Adds Warmth To TheAmbiance.3 Large Bright Bedrooms All With Ensuite Baths, skylights And Custom Closets. Convenient 2nd FloorLaundry Room. Fully Finished High Ceiling Basement With Separate Entrance, Second Laundry Set, Bar WithWine Cooler And 4Pc Washroom. Extra Large Private Parking Pad with EV Charger.Close To All Amenities And Minutes To Woodbine Subway Station, Great Schools, Restaurants, Shops,Downtown, DVP & 401.All Aspects, Including Flooring, Windows, Plumbing, Wiring, Appliance And Etc. Are Brand New And HaveBeen Meticulously Executed With Proper Building Permits.
Location
Province ON
County Toronto
Community Woodbine-Lumsden
Area Toronto
Rooms
Family Room Yes
Basement Finished, Separate Entrance
Kitchen 1
Separate Den/Office 1
Interior
Cooling Central Air
Exterior
Parking Features Private
Pool None
Lot Frontage 25.0
Lot Depth 100.0
Total Parking Spaces 1
Read Less
Want to know what your home might be worth? Contact us for a FREE valuation!

Our team is ready to help you sell your home for the highest possible price ASAP

