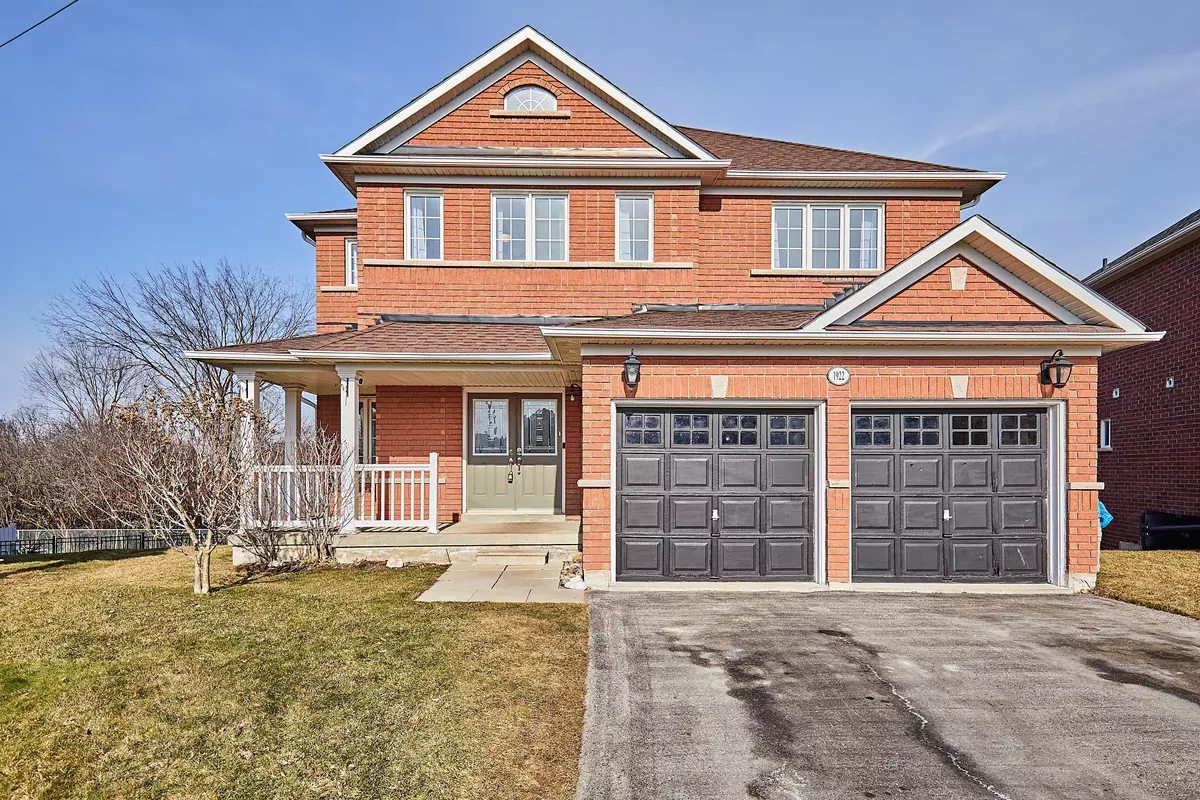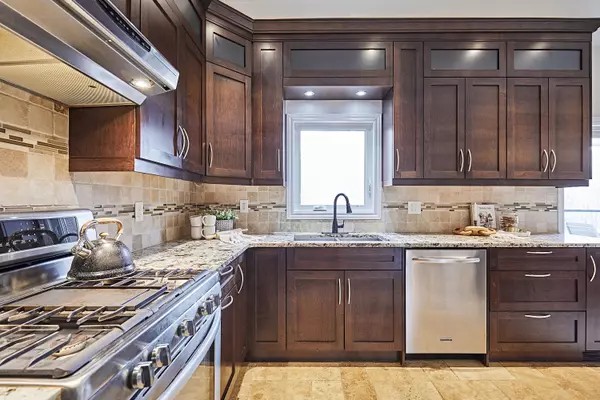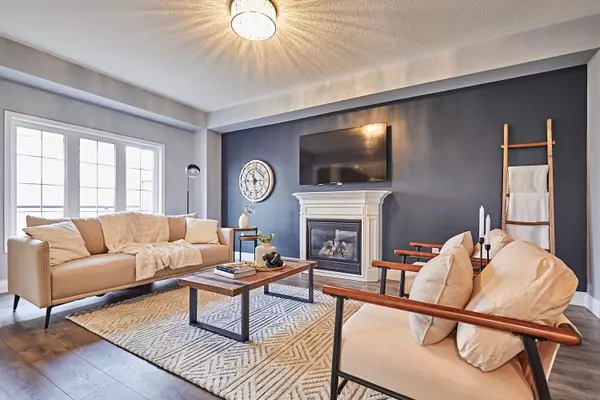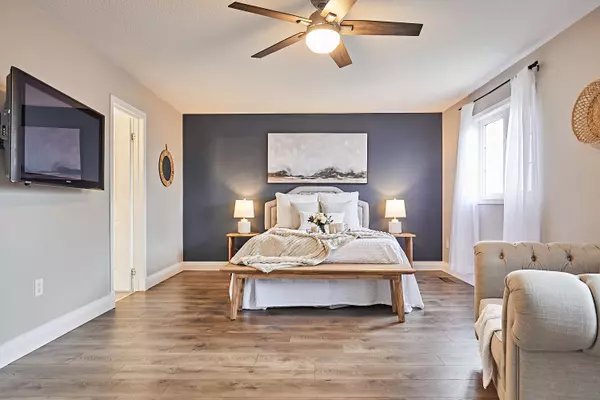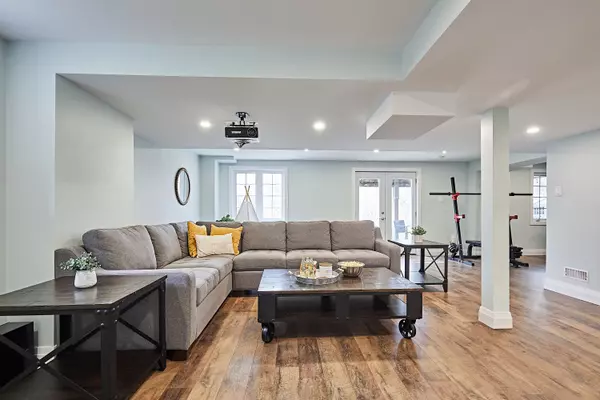$1,286,000
$1,250,000
2.9%For more information regarding the value of a property, please contact us for a free consultation.
1922 Rockcreek DR Oshawa, ON L1K 3B8
5 Beds
5 Baths
Key Details
Sold Price $1,286,000
Property Type Single Family Home
Sub Type Detached
Listing Status Sold
Purchase Type For Sale
Approx. Sqft 2500-3000
Subdivision Samac
MLS Listing ID E8099776
Sold Date 04/25/24
Style 2-Storey
Bedrooms 5
Annual Tax Amount $7,816
Tax Year 2024
Property Sub-Type Detached
Property Description
Perfect home for entertaining & multi-generational living w/ more than 3600 sq.ft. of finished living space, 5 bedrooms, 5 washrooms & a walk-out basement. Located on a pie shaped lot & backing onto a ravine. A Kitchen built for entertaining w/ oversized island, walk-out to a deck, full height cabinetry & gas stove. The formal, yet connected living spaces, are perfect for dinner parties & open enough to keep an eye on guests, or children. Coffered Ceiling In Dining Room & Gas Fireplace in living room add to the ambiance. Main floor Office, powder room, laundry & garages access completes the Main Floor. Upstairs is a Huge Primary Bedroom w/ Spa like Ensuite & Walk-In Closet. All upstairs bedrooms have access to semi-ensuite washrooms, 2nd Bedroom is bigger than most primary bedrooms & has double closets & 3rd bedroom also has a walk-in! The basement has its own deck (w/ a hot tub), full washroom, oversized family room, compact gym space, 5th bedroom w/ a walk-in closet & ample storage.
Location
Province ON
County Durham
Community Samac
Area Durham
Rooms
Family Room Yes
Basement Finished with Walk-Out, Separate Entrance
Kitchen 1
Separate Den/Office 1
Interior
Cooling Central Air
Exterior
Parking Features Private Double
Garage Spaces 2.0
Pool None
Lot Frontage 37.86
Lot Depth 98.23
Total Parking Spaces 6
Read Less
Want to know what your home might be worth? Contact us for a FREE valuation!

Our team is ready to help you sell your home for the highest possible price ASAP

