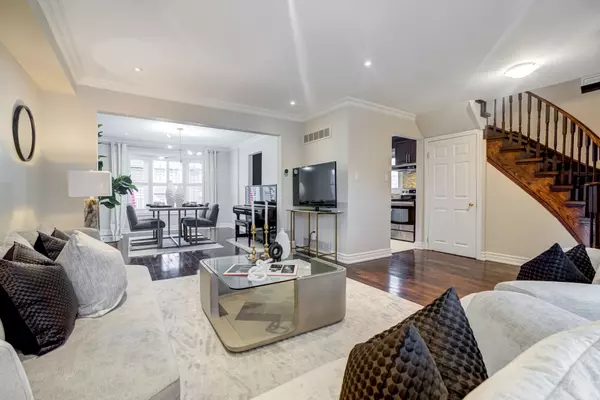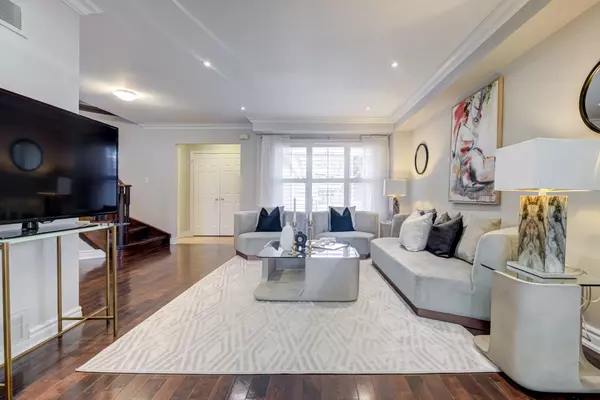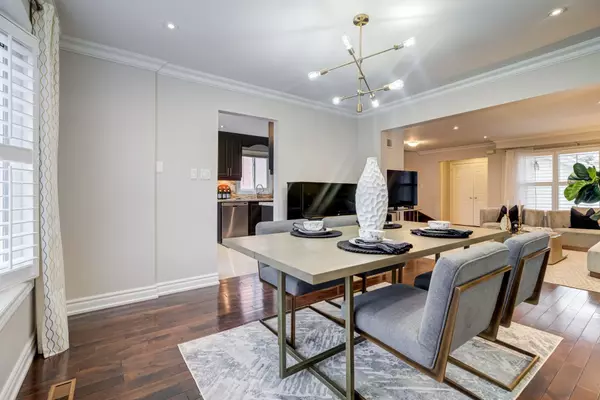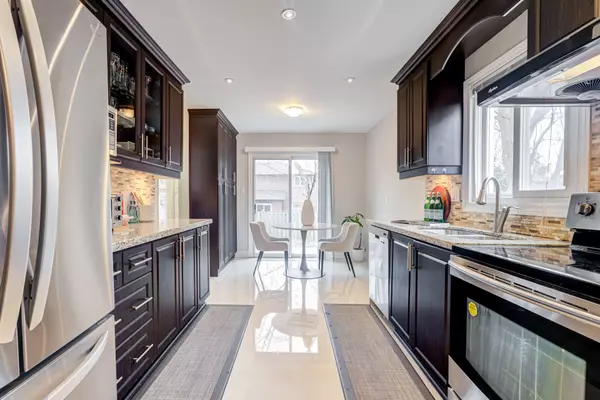$1,475,000
$1,288,000
14.5%For more information regarding the value of a property, please contact us for a free consultation.
33 Timbermill CRES Markham, ON L3P 6W8
5 Beds
4 Baths
Key Details
Sold Price $1,475,000
Property Type Single Family Home
Sub Type Detached
Listing Status Sold
Purchase Type For Sale
Approx. Sqft 1500-2000
Subdivision Raymerville
MLS Listing ID N8101832
Sold Date 05/31/24
Style 2-Storey
Bedrooms 5
Annual Tax Amount $4,685
Tax Year 2023
Property Sub-Type Detached
Property Description
Welcome to the perfect blend of comfort, convenience, & opportunity, this property offers a smart choice for families & investors alike. Main floor boasts a welcoming ambiance w/ ample natural light flowing through the functional layout. The kitchen seamlessly connects to the breakfast & dining area, making it ideal for weeknight meals & entertaining guests. The living space couldnt be more functional, featuring three bedrooms upstairs & an additional two in the fully finished basement apartment, complete with its own separate entrance. Ideal for extended family member or generating rental income. Nature enthusiasts will appreciate the proximity to Milne Damn Conservation Park, offering tranquil green spaces, bike paths, running trails, and even a forest bathing route. Families with school-aged children will benefit from the convenience of a school bus drop-off and pickup right at the end of the street, adding an extra layer of ease to your daily routine. Don't miss out on this one!
Location
Province ON
County York
Community Raymerville
Area York
Rooms
Family Room No
Basement Finished, Separate Entrance
Kitchen 2
Separate Den/Office 2
Interior
Cooling Central Air
Exterior
Parking Features Private
Garage Spaces 6.0
Pool None
Lot Frontage 40.06
Lot Depth 111.65
Total Parking Spaces 6
Others
Senior Community Yes
Read Less
Want to know what your home might be worth? Contact us for a FREE valuation!

Our team is ready to help you sell your home for the highest possible price ASAP





