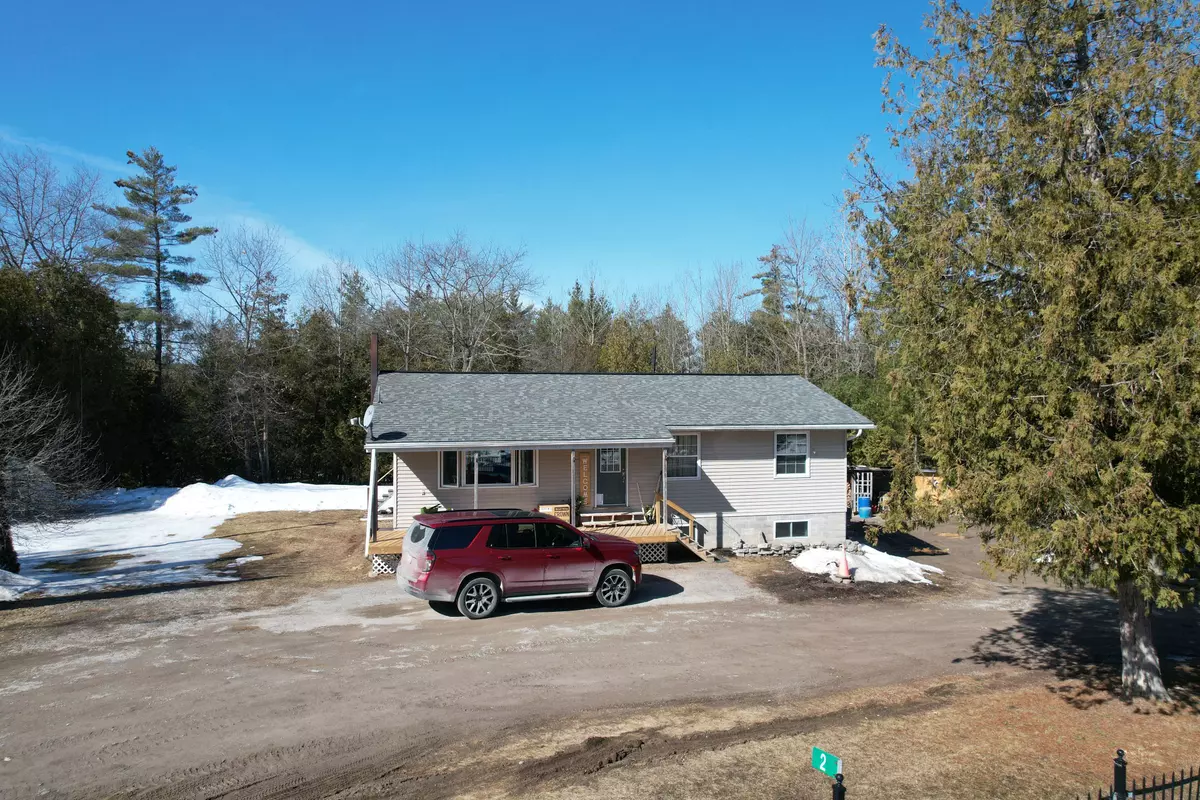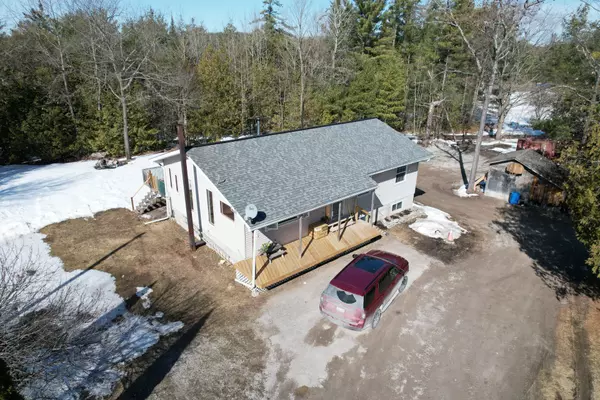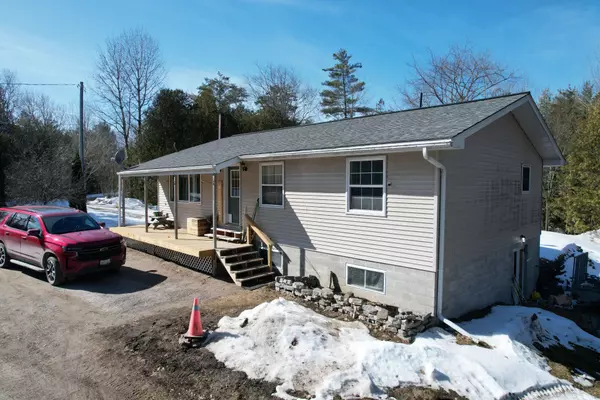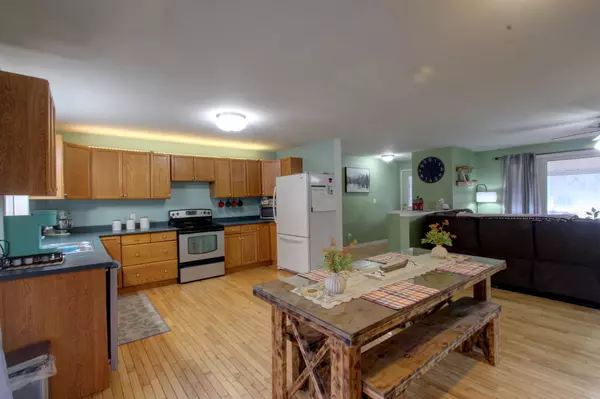$545,000
$579,000
5.9%For more information regarding the value of a property, please contact us for a free consultation.
2 Vivi ST Kawartha Lakes, ON K0M 1K0
4 Beds
2 Baths
0.5 Acres Lot
Key Details
Sold Price $545,000
Property Type Single Family Home
Sub Type Rural Residential
Listing Status Sold
Purchase Type For Sale
Approx. Sqft 1100-1500
Subdivision Coboconk
MLS Listing ID X8101864
Sold Date 05/01/24
Style Bungalow
Bedrooms 4
Annual Tax Amount $2,242
Tax Year 2024
Lot Size 0.500 Acres
Property Sub-Type Rural Residential
Property Description
Custom built in 2000, this 1126sqft bungalow with partially finished walk-out basement offers idyllic country charm with in-town convenience. A bright and open country kitchen overlooking the yard opens to spacious living and dining space. Through sliding patio doors, set up your perfect outdoor living space on a deck surrounded by nature. The main floor also features a generously sized primary bedroom with a 2pc ensuite, 2 additional bedrooms and 4pc bath. The lower level offers a 4th bedroom, laundry, walk-out to the side yard. The half acre lot has plenty of room for all of your toys with 3 outbuildings for stacking wood and storage. Conveniently located in Coboconk for all your essentials including grocery, post-office, lumber, LCBO/Beer Store, and upcoming Summit Wellness Center. Steps to Balsam Lake, with a public boat launch just 2 minutes away. Only 30 minutes from Lindsay, Minden, Bobcaygeon, and Beaverton, enjoy life in the country with everything you could need still nearby!
Location
Province ON
County Kawartha Lakes
Community Coboconk
Area Kawartha Lakes
Zoning RR2 RESIDENTIAL
Rooms
Family Room No
Basement Partially Finished, Walk-Out
Kitchen 1
Separate Den/Office 1
Interior
Cooling Central Air
Exterior
Parking Features Private
Pool None
Lot Frontage 134.0
Lot Depth 255.0
Total Parking Spaces 20
Read Less
Want to know what your home might be worth? Contact us for a FREE valuation!

Our team is ready to help you sell your home for the highest possible price ASAP





