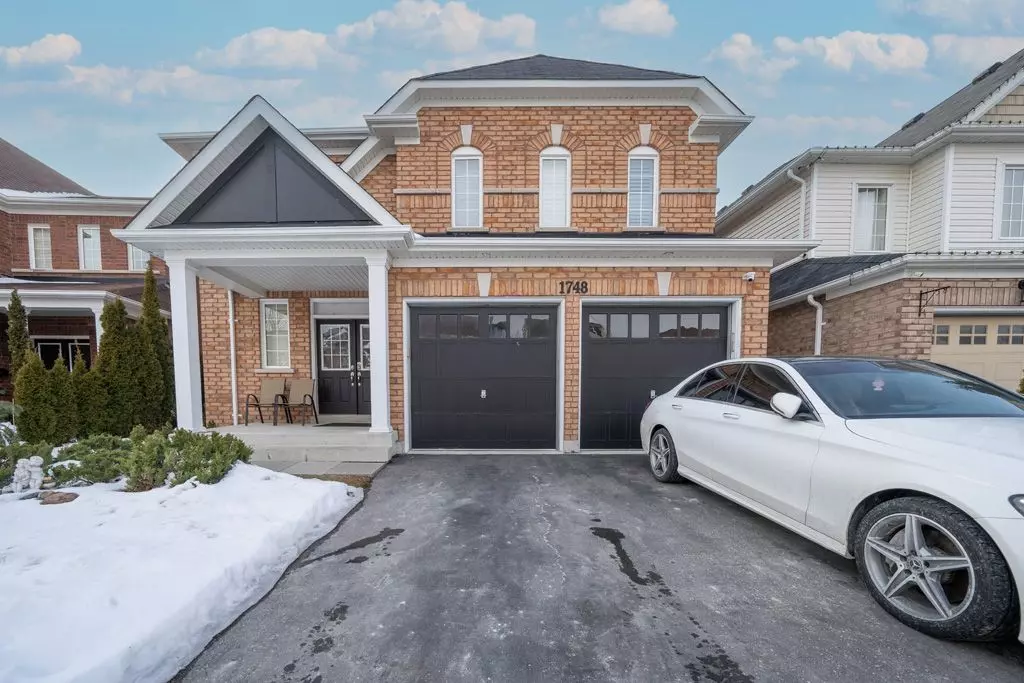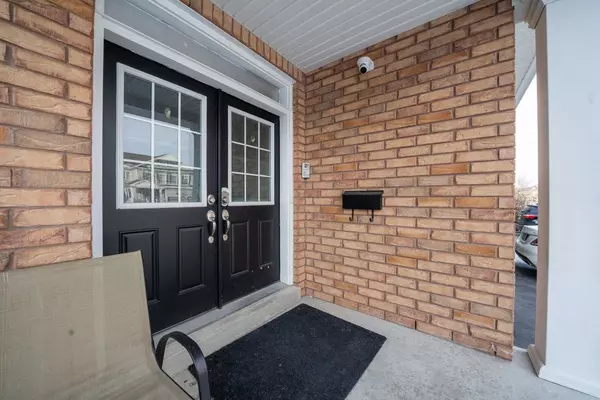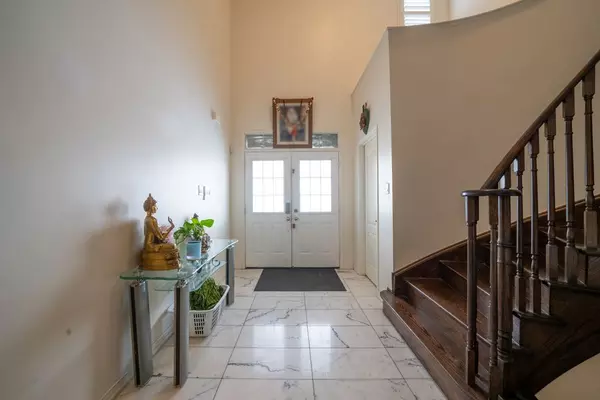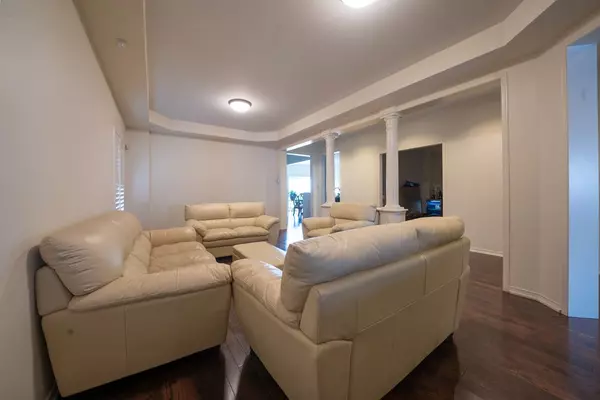$1,190,000
$1,399,000
14.9%For more information regarding the value of a property, please contact us for a free consultation.
1748 Finkle DR Oshawa, ON L1K 0H2
4 Beds
4 Baths
Key Details
Sold Price $1,190,000
Property Type Single Family Home
Sub Type Detached
Listing Status Sold
Purchase Type For Sale
Approx. Sqft 3000-3500
Subdivision Taunton
MLS Listing ID E8108928
Sold Date 04/22/24
Style 2-Storey
Bedrooms 4
Annual Tax Amount $4,197
Tax Year 2024
Property Sub-Type Detached
Property Description
Welcome To This Spectacular Four Bedroom Beautiful Home In The Taunton Community In Oshawa. This Home Features Potlights Throughout The Main Floor, An Oak Staircase, An Electric Fireplace, Family Size Eat-In Kitchen, Hardwood Flooring Throughout, And Lots And Lots Of Windows And Natural Light. Two Out Of The Four Spacious Bedrooms Have Their Own Ensuite And Walk-In Closets. Close To Many Amenities Including Schools, Parks, And Shopping. You Don't Want To Miss This!.Buyers need to assume tenants.
Location
Province ON
County Durham
Community Taunton
Area Durham
Rooms
Family Room Yes
Basement Unfinished, Walk-Out
Kitchen 1
Interior
Cooling Central Air
Exterior
Parking Features Private
Garage Spaces 6.0
Pool None
Lot Frontage 40.58
Lot Depth 112.57
Total Parking Spaces 6
Read Less
Want to know what your home might be worth? Contact us for a FREE valuation!

Our team is ready to help you sell your home for the highest possible price ASAP





