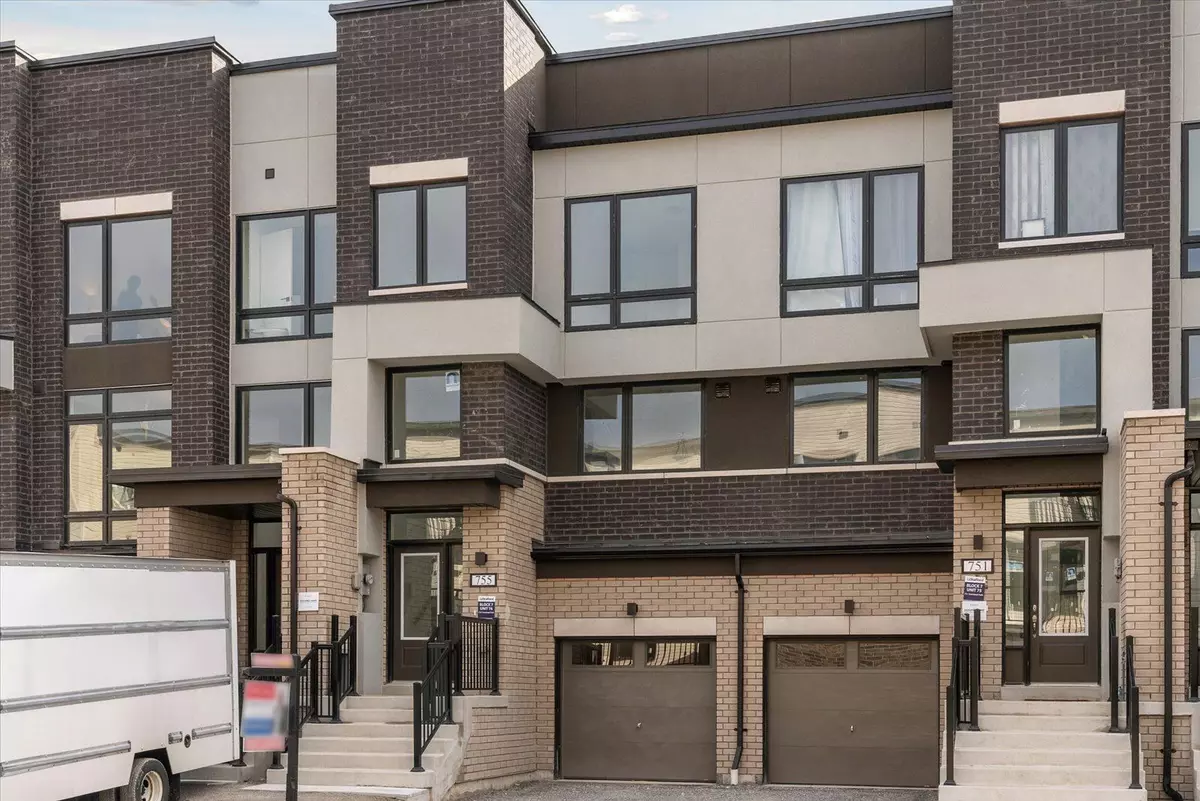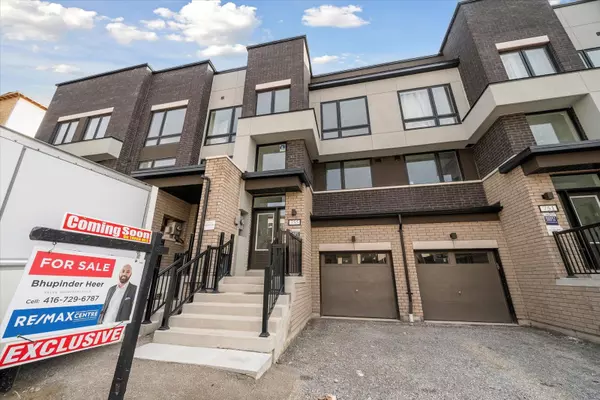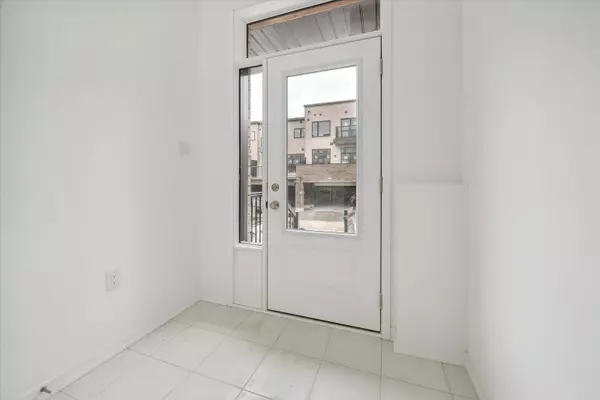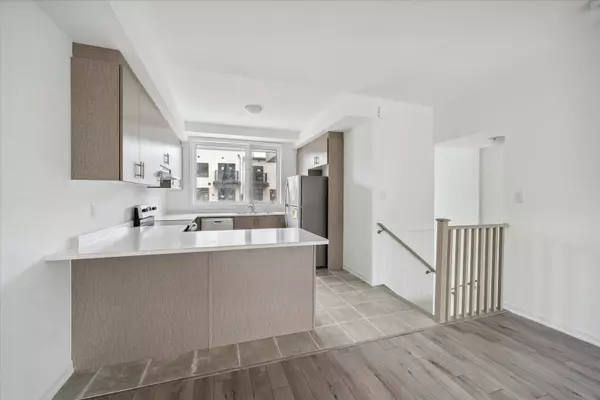$815,000
$799,900
1.9%For more information regarding the value of a property, please contact us for a free consultation.
755 Stanstead PATH Oshawa, ON L1K 3G4
4 Beds
3 Baths
Key Details
Sold Price $815,000
Property Type Condo
Sub Type Att/Row/Townhouse
Listing Status Sold
Purchase Type For Sale
Approx. Sqft 1500-2000
Subdivision Samac
MLS Listing ID E8064388
Sold Date 03/20/24
Style 3-Storey
Bedrooms 4
Tax Year 2024
Property Sub-Type Att/Row/Townhouse
Property Description
Live In North Oshawa's Newest Community Of Greenhill, Built By Award Developer Stafford Homes. This Stunning Executive Townhome Features High End, Contemporary Finishes Throughout With Neutral Earthy Tones And Plenty Of Outdoor Space With 2 Balconies & Walk-Out To Spacious Backyard! Bright Main Level With Welcoming Foyer Leading To Open Concept Living & Dining, 2Pc Powder Room And Walk-Out To Balcony. Spacious Kitchen With Modern Cabinetry, Stainless Steel Appliances And Extended Breakfast Bar. Upper Level Features 3 Spacious Bedrooms, 2 Full Baths And Plenty Of Closet Storage. Primary Bedroom With Walk-Out To Balcony, Double Closets And 4Pc Ensuite Bath. Offering Over 1600 Sq Ft With Finished Lower Level, Perfect For 4th Bedroom, Rec Room And Additional Storage With Walk-Out To Patio And Yard. Direct Access To Garage From Mudroom & Laundry With Large Closet. Parking For 2 Vehicles.
Location
Province ON
County Durham
Community Samac
Area Durham
Rooms
Family Room Yes
Basement Unfinished
Kitchen 1
Separate Den/Office 1
Interior
Cooling Central Air
Exterior
Parking Features Private
Garage Spaces 1.0
Pool None
Lot Frontage 18.37
Lot Depth 93.5
Total Parking Spaces 2
Others
Monthly Total Fees $108
ParcelsYN Yes
Read Less
Want to know what your home might be worth? Contact us for a FREE valuation!

Our team is ready to help you sell your home for the highest possible price ASAP





