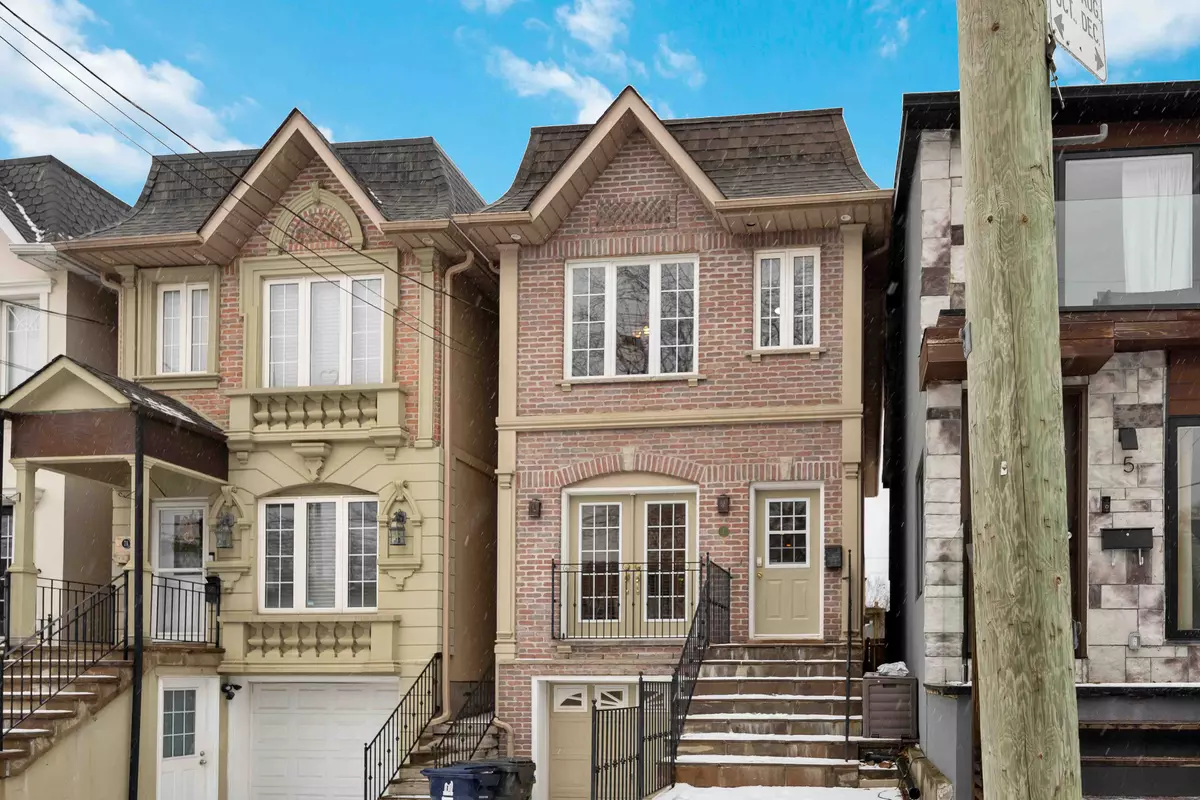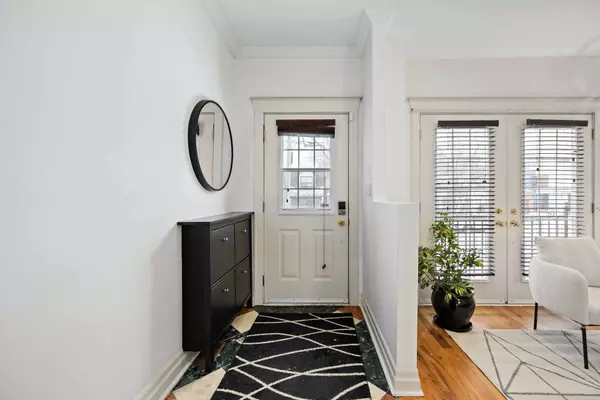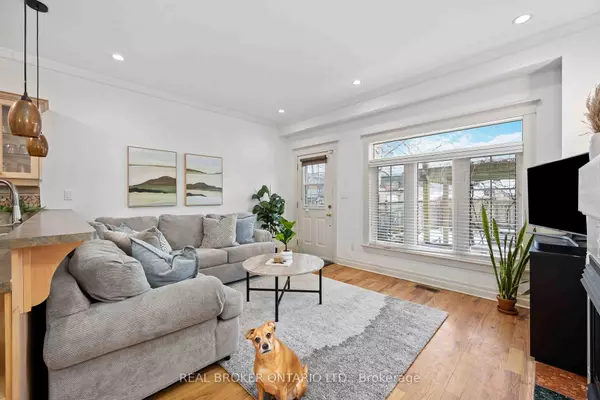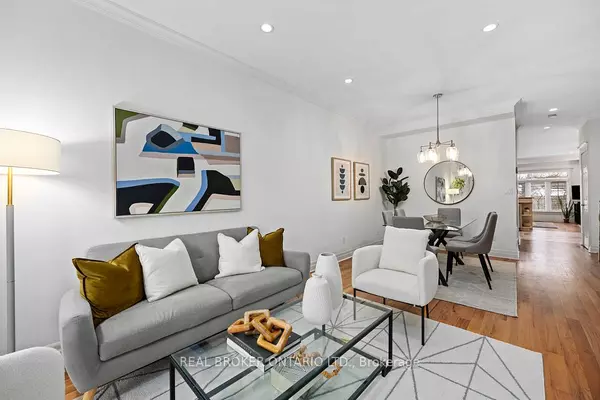$1,500,000
$1,049,000
43.0%For more information regarding the value of a property, please contact us for a free consultation.
7 King Edward AVE Toronto E03, ON M4C 5J5
4 Beds
4 Baths
Key Details
Sold Price $1,500,000
Property Type Single Family Home
Sub Type Detached
Listing Status Sold
Purchase Type For Sale
Approx. Sqft 2000-2500
Subdivision Woodbine-Lumsden
MLS Listing ID E8021558
Sold Date 04/01/24
Style 2-Storey
Bedrooms 4
Annual Tax Amount $6,029
Tax Year 2023
Property Sub-Type Detached
Property Description
Let's chat about King Edward Avenue's newest gem - a home that's as pragmatic as it is charming. Fresh off the oven yet with a sturdy build, 7 King Edward Avenue sits confidently w its 4 bdrms including one comfortably tucked away in the bsmnt. The fourth bdrm can easily double up as an office, study, or anything your heart desires. In this number game, let's not forget to mention the right balance with 4 washrooms. The experience doesn't just stop within the four walls. It extends to a fabulous yard perfect for weekend cookouts or a spontaneous picnic on a sunny afternoon. Beyond the home, the allure continues in the vibrant off-east-end Danforth neighbourhood. Enjoy urban vibrancy complemented by green tranquillity. A brief walk lands you at the Woodbine subway station. Craving fresh air? Explore nearby parks, each a personal oasis. Swing by the local stores for your
everyday necessities or spontaneous splurges, seamlessly blending convenience with luxury.
Location
Province ON
County Toronto
Community Woodbine-Lumsden
Area Toronto
Rooms
Family Room Yes
Basement Finished, Separate Entrance
Kitchen 1
Separate Den/Office 1
Interior
Cooling Central Air
Exterior
Parking Features Private
Garage Spaces 1.0
Pool None
Lot Frontage 19.02
Lot Depth 126.62
Total Parking Spaces 2
Read Less
Want to know what your home might be worth? Contact us for a FREE valuation!

Our team is ready to help you sell your home for the highest possible price ASAP





