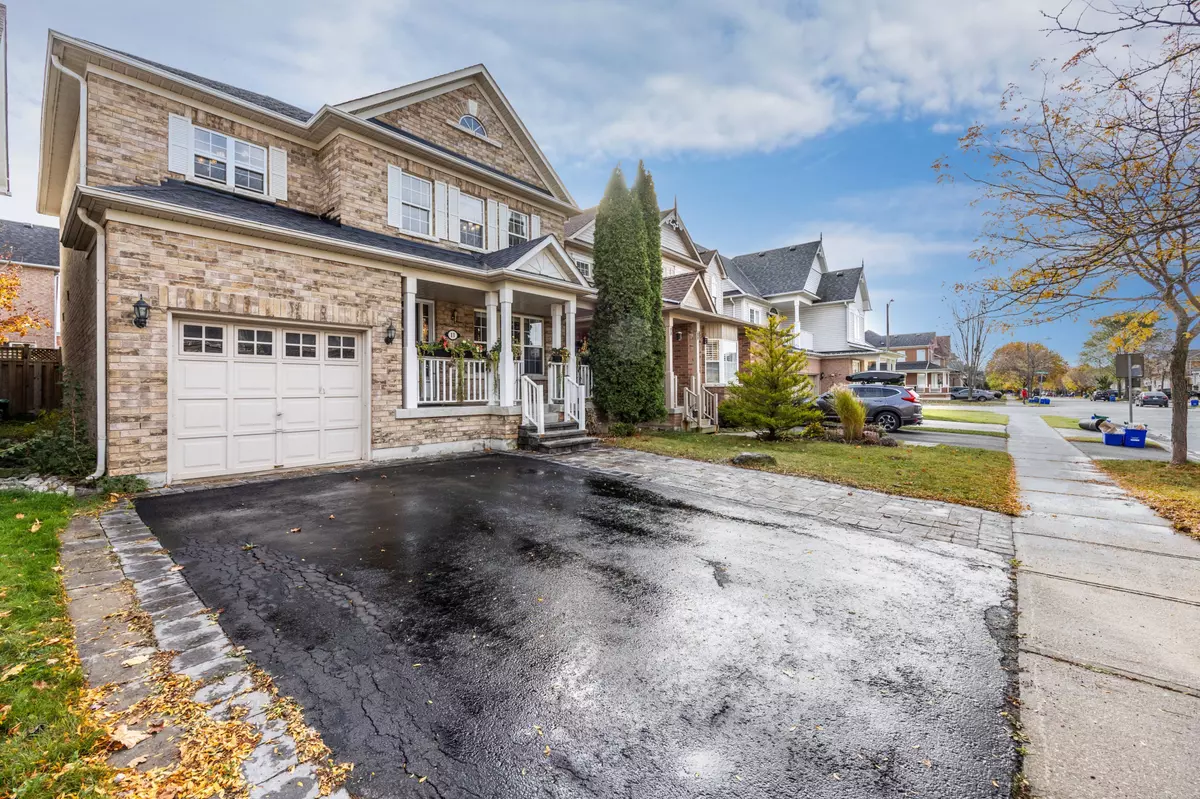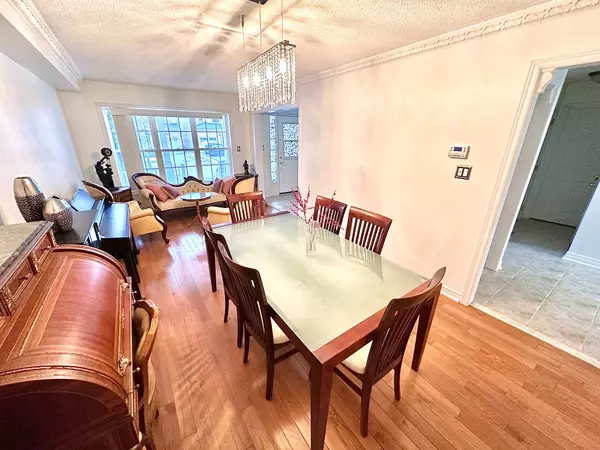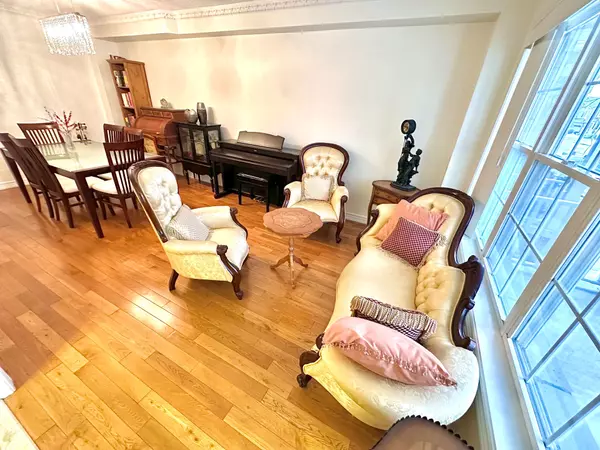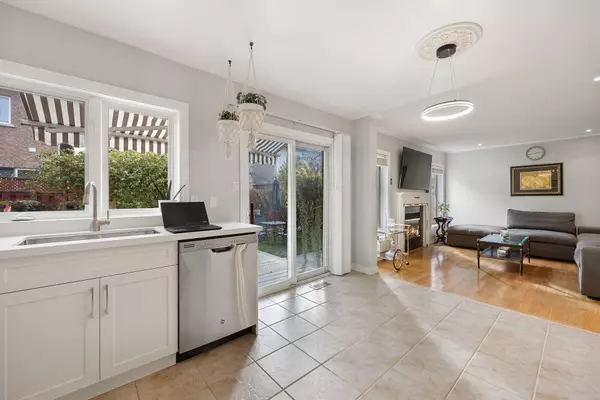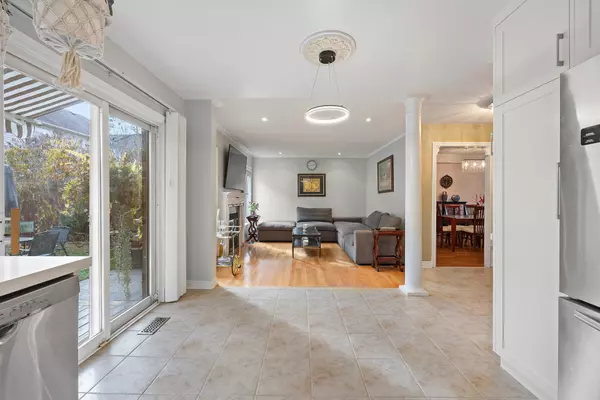$1,250,000
$1,288,000
3.0%For more information regarding the value of a property, please contact us for a free consultation.
11 Kirkvalley CRES Aurora, ON L4G 7R3
4 Beds
4 Baths
Key Details
Sold Price $1,250,000
Property Type Single Family Home
Sub Type Detached
Listing Status Sold
Purchase Type For Sale
Approx. Sqft 1500-2000
Subdivision Bayview Wellington
MLS Listing ID N8021756
Sold Date 03/28/24
Style 2-Storey
Bedrooms 4
Annual Tax Amount $5,165
Tax Year 2023
Property Sub-Type Detached
Property Description
Welcome To This Stunning All-Brick Detached Home, Meticulously Designed And Tastefully Decorated. This 4-Bedroom, 4-Washroom Residence Is Move-In Ready! Featuring A Fully Renovated Kitchen That Boasts Upgraded Maple Cabinets, Pot Lights, Ceramic Flooring, And A Beautiful Backsplash, Creating A Culinary Paradise. Stainless Appliances. Hardwood Floors Grace The Living, Dining, And Family Rooms, With A Cozy Gas Fireplace Adding Warmth. Freshly Painted Throughout With Newly Updated Bathrooms. Convenient Amenities Include A Second-Floor Laundry With Brand New Washer & Dryer, Direct Garage Access, Along With A Gas BBQ Hookup. The Landscaped Yard Provides Outdoor Enjoyment, Along With A New Deck And Bench, 12' Awning Over The Deck, Partial Backyard And Driveway Interlock, And Updated Garage Door Accessories. A Well-Maintained Roof Of Less Than 4 Years, Furnace, A/C, And Bidet-Equipped Washrooms Add To The Convenience. The Basement Offers A Living Room, 2 Bedrooms, A Bathroom & A Cold Room.
Location
Province ON
County York
Community Bayview Wellington
Area York
Rooms
Family Room Yes
Basement Finished
Kitchen 1
Separate Den/Office 1
Interior
Cooling Central Air
Exterior
Parking Features Private
Garage Spaces 4.0
Pool None
Lot Frontage 36.09
Lot Depth 82.02
Total Parking Spaces 4
Others
Senior Community Yes
Read Less
Want to know what your home might be worth? Contact us for a FREE valuation!

Our team is ready to help you sell your home for the highest possible price ASAP

