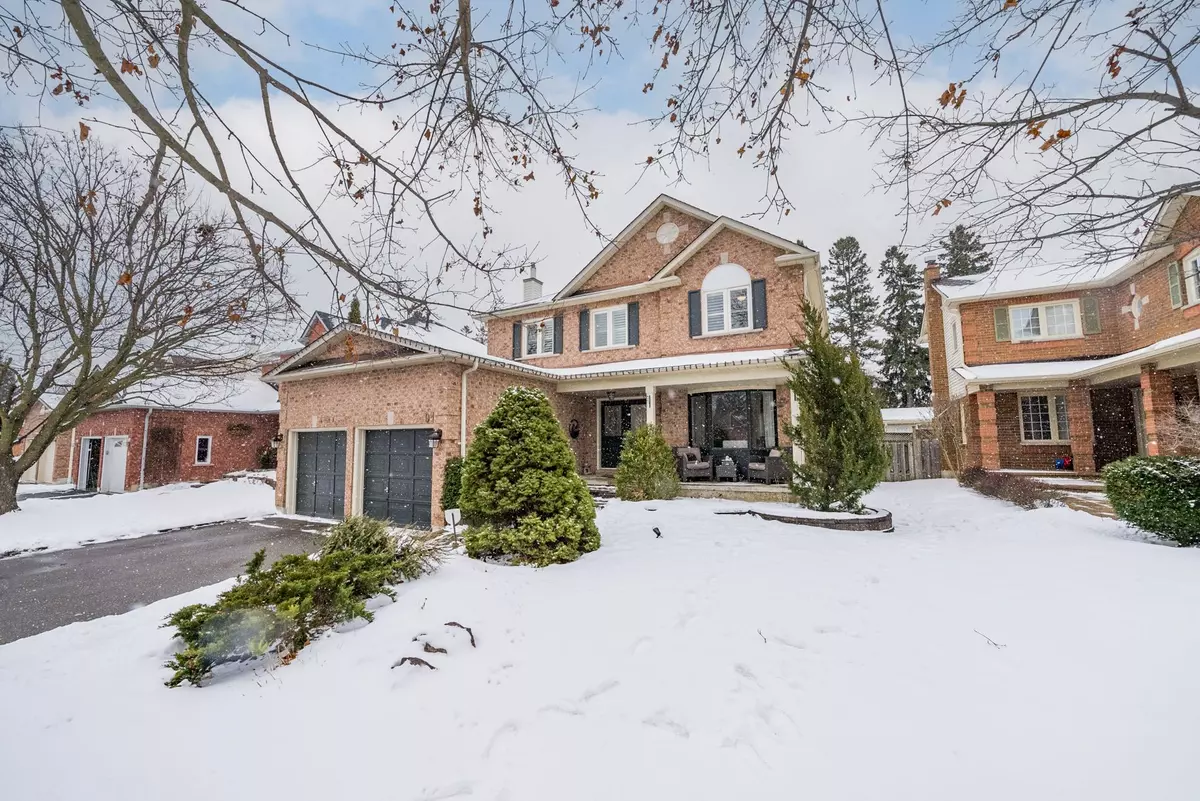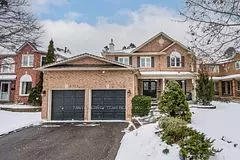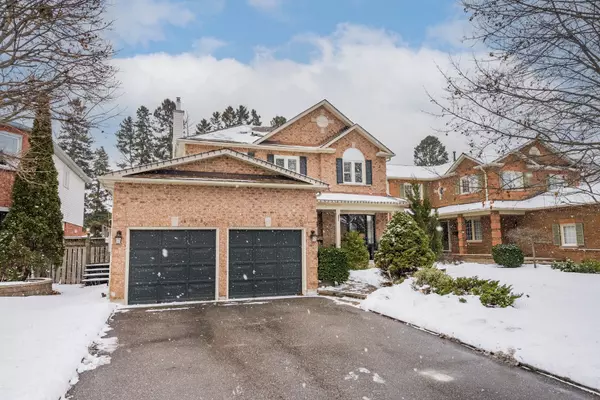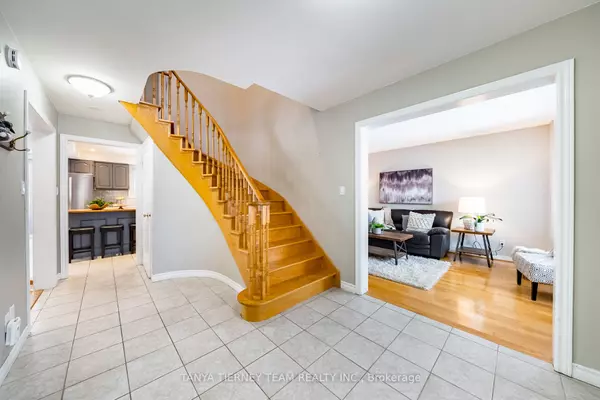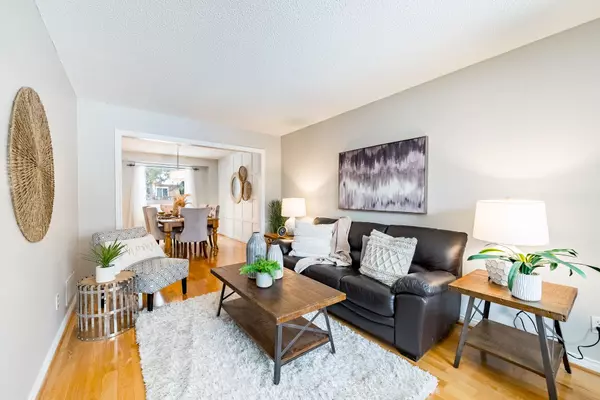$1,115,000
$1,099,900
1.4%For more information regarding the value of a property, please contact us for a free consultation.
9 Springsyde ST Whitby, ON L1N 9H5
4 Beds
3 Baths
Key Details
Sold Price $1,115,000
Property Type Single Family Home
Sub Type Detached
Listing Status Sold
Purchase Type For Sale
Approx. Sqft 2000-2500
Subdivision Blue Grass Meadows
MLS Listing ID E8020138
Sold Date 07/11/24
Style 2-Storey
Bedrooms 4
Annual Tax Amount $6,333
Tax Year 2023
Property Sub-Type Detached
Property Description
Welcome to 9 Springsyde Street! This immaculate 4 bdrm family home offers a traditional main flr plan featuring a recently reno'd gourmet kit with quartz counters, centre island, updated cabinetry, stunning herringbone backsplash, pot lights & ceramic flrs. Open concept breakfast area with sliding glass w/o to the fully fenced backyard with garden shed, entertainers deck & mature trees creating a private oasis! Hardwood flrs in the elegant, formal living & dining rms. Sunken family rm offers a cozy gas f/p & custom built-ins. Upstairs offers 4 generous bdrms including the primary retreat with walk-in closet plus double closet & spa like 4 pc ensuite! Room to grow in the fin bsmt complete with amazing rec rm with dry bar, pot lighting & board/batten accent wall. Ample storage space including workshop & built-ins. This home is fin top to bottom & shows pride of ownership thoughout. Situated in a demand Whitby community, steps to schools, parks, transit & more!
Location
Province ON
County Durham
Community Blue Grass Meadows
Area Durham
Zoning Residential
Rooms
Family Room Yes
Basement Finished, Full
Kitchen 1
Interior
Cooling Central Air
Exterior
Parking Features Private Double
Garage Spaces 2.0
Pool None
Lot Frontage 50.54
Lot Depth 109.81
Total Parking Spaces 6
Others
Senior Community Yes
ParcelsYN No
Read Less
Want to know what your home might be worth? Contact us for a FREE valuation!

Our team is ready to help you sell your home for the highest possible price ASAP

