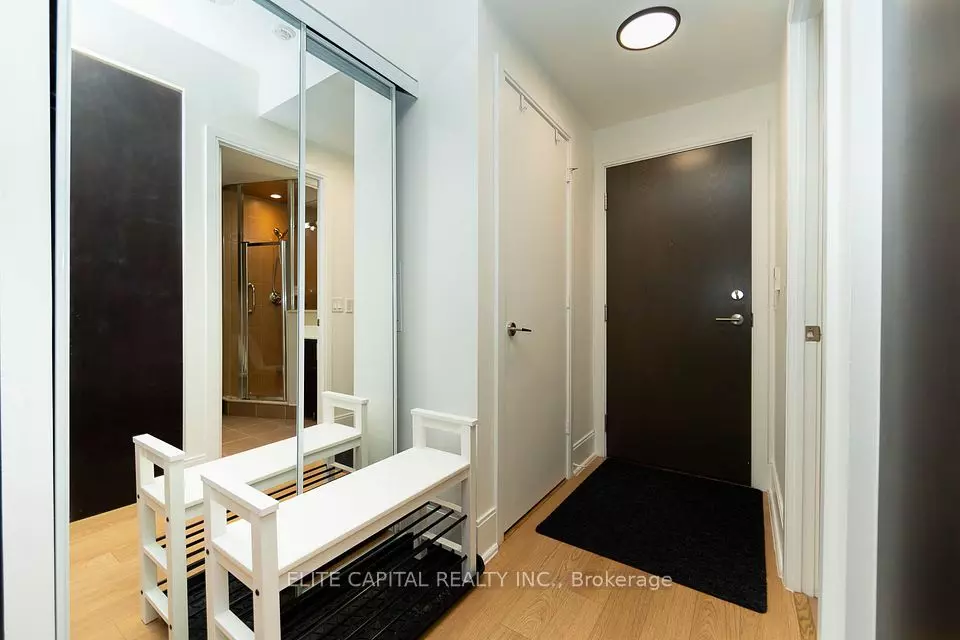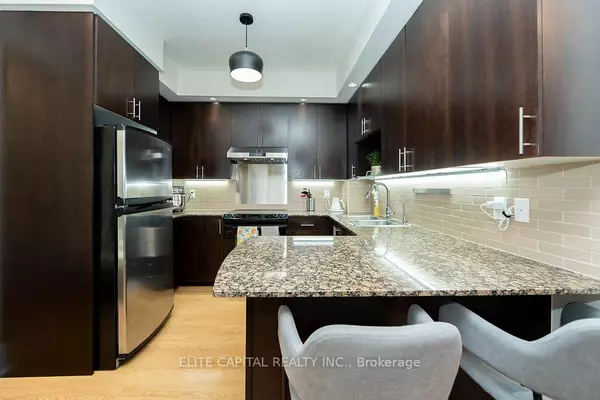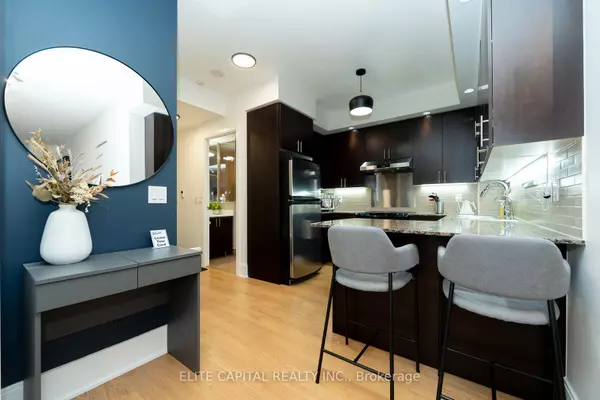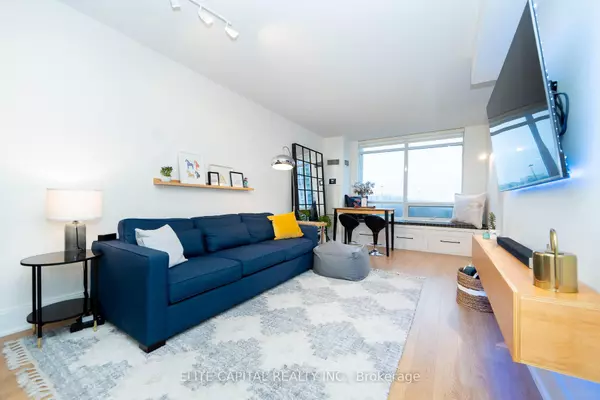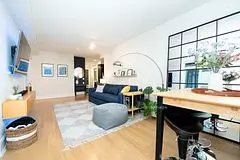$733,000
$749,000
2.1%For more information regarding the value of a property, please contact us for a free consultation.
181 Wynford DR #711 Toronto C13, ON M3C 0C6
2 Beds
2 Baths
Key Details
Sold Price $733,000
Property Type Condo
Sub Type Condo Apartment
Listing Status Sold
Purchase Type For Sale
Approx. Sqft 900-999
Subdivision Banbury-Don Mills
MLS Listing ID C8028886
Sold Date 06/28/24
Style Apartment
Bedrooms 2
HOA Fees $700
Annual Tax Amount $2,791
Tax Year 2023
Property Sub-Type Condo Apartment
Property Description
Welcome to 181 Wynford Drive, This beautiful 2 bedroom, 2 washroom corner unit features open-concept living and dining area, natural light floods through expansive windows, creating a warm and inviting atmosphere. Elegant light fixtures add a touch of sophistication, elevating the space into a stylish sanctuary. The spacious primary bedroom features a highly sought after ensuite. The 2nd bedroom seamlessly transitions between a bedroom and a functional office space. A custom bench by the windows with automatic blinds provides unobstructed city views. The prime location offers quick access to the DVP, allowing you to navigate the city effortlessly. Centrally located with access to public transit and an LRT Stop, convenience is at your doorstep. Nearby grocery stores, schools, and CF Shops on Don Mills enhance the ease of daily life. If you enjoy golf, Flemingdon Park Golf Club is just minutes away. Welcome to a dream home that redefines Toronto living.
Location
Province ON
County Toronto
Community Banbury-Don Mills
Area Toronto
Rooms
Family Room Yes
Basement None
Kitchen 1
Interior
Cooling Central Air
Laundry Ensuite
Exterior
Parking Features Underground
Garage Spaces 1.0
Amenities Available Concierge, Party Room/Meeting Room, Gym, Visitor Parking, Guest Suites, Rooftop Deck/Garden
Exposure North East
Total Parking Spaces 1
Building
Locker Owned
Others
Pets Allowed Restricted
Read Less
Want to know what your home might be worth? Contact us for a FREE valuation!

Our team is ready to help you sell your home for the highest possible price ASAP

