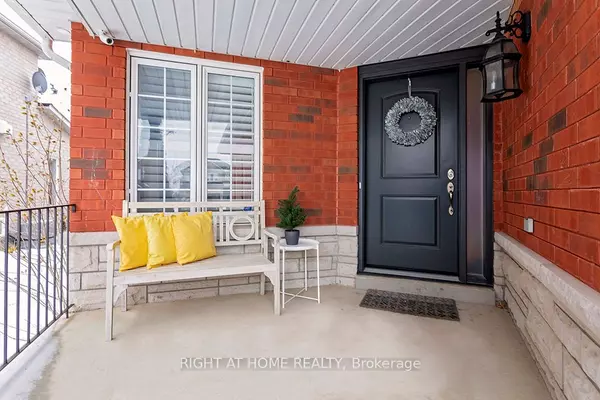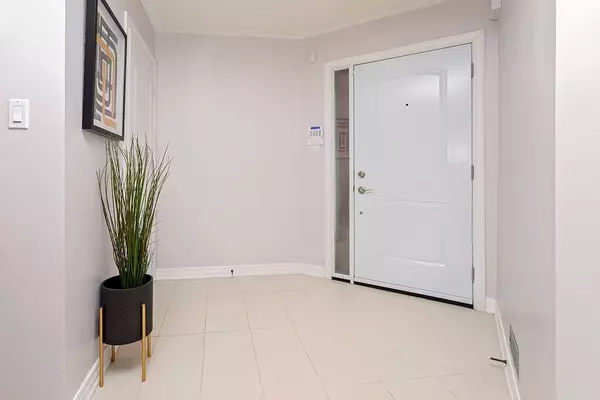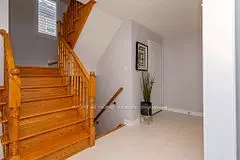$1,185,000
$1,119,900
5.8%For more information regarding the value of a property, please contact us for a free consultation.
338 Ellwood DR W Caledon, ON L7E 2G6
4 Beds
3 Baths
Key Details
Sold Price $1,185,000
Property Type Single Family Home
Sub Type Detached
Listing Status Sold
Purchase Type For Sale
Approx. Sqft 1500-2000
Subdivision Bolton West
MLS Listing ID W8021478
Sold Date 04/23/24
Style 2-Storey
Bedrooms 4
Annual Tax Amount $5,040
Tax Year 2023
Property Sub-Type Detached
Property Description
Presenting a splendid upgraded detached home. This bright residence features 4 bedrooms and 2.5 bathrooms, boasting an open-concept design. Enjoy the warmth of hardwood floors spanning the main and second floors, complementing the contemporary aesthetics. California shutters adorn every window, adding a touch of elegance. The spacious gourmet kitchen, complete with Quartz countertops and large cabinets, invites you into an eat-in area and flows seamlessly into a cozy family room featuring a gas fireplace. The large primary suite includes a 3-piece ensuite (tub hook-up) and ample walk-in closets, adding luxury to this exceptional home. The versatile basement can be used as a home gym, an additional family room, or a playful playground, allowing you to tailor this space to your lifestyle needs.
Location
Province ON
County Peel
Community Bolton West
Area Peel
Rooms
Family Room Yes
Basement Partially Finished
Kitchen 1
Interior
Cooling Central Air
Exterior
Parking Features Private Double
Garage Spaces 4.0
Pool None
Lot Frontage 46.41
Lot Depth 113.08
Total Parking Spaces 4
Read Less
Want to know what your home might be worth? Contact us for a FREE valuation!

Our team is ready to help you sell your home for the highest possible price ASAP





