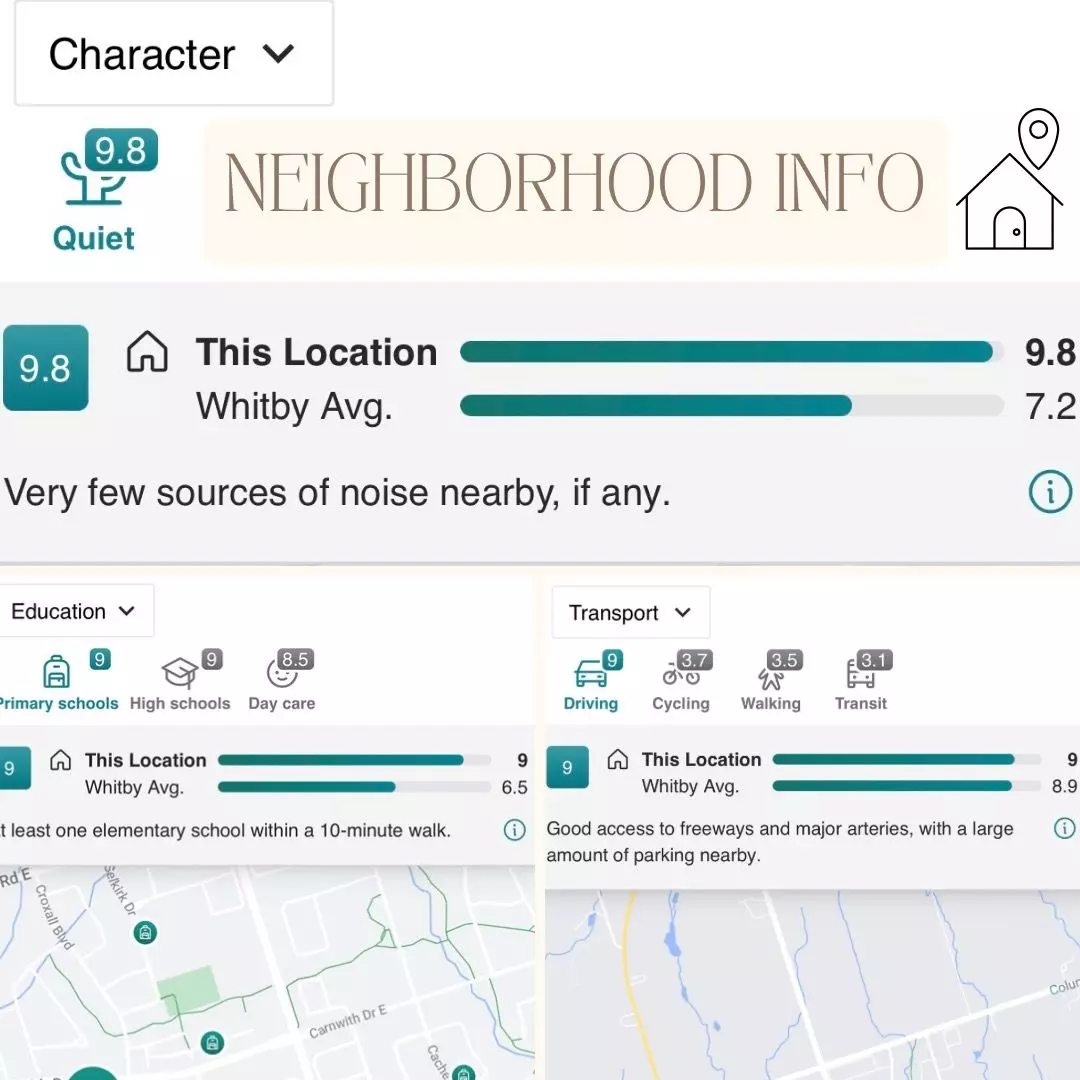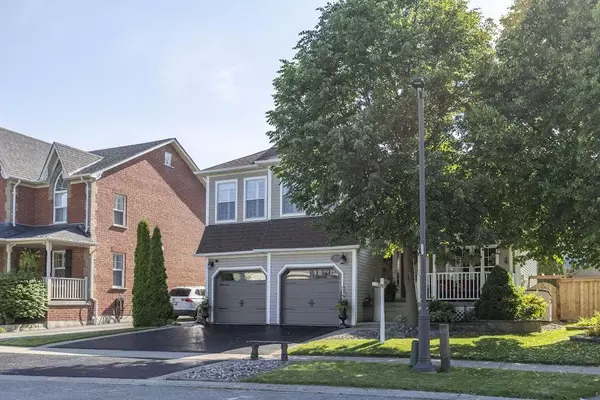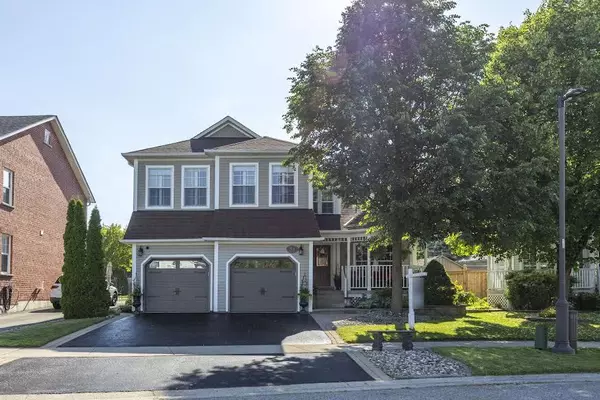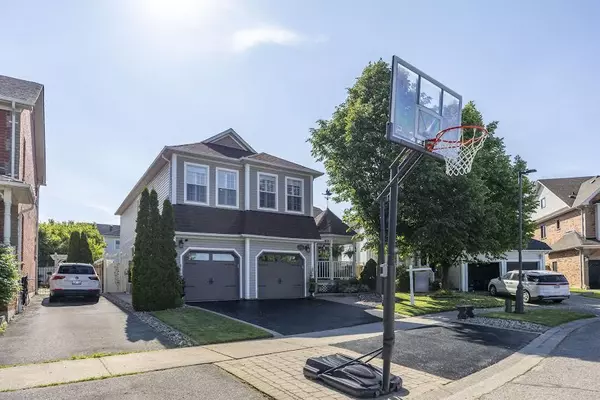$1,120,000
$1,169,900
4.3%For more information regarding the value of a property, please contact us for a free consultation.
51 Sturgess CRES Whitby, ON L1M 1J7
4 Beds
3 Baths
Key Details
Sold Price $1,120,000
Property Type Single Family Home
Sub Type Detached
Listing Status Sold
Purchase Type For Sale
Approx. Sqft 2500-3000
Subdivision Brooklin
MLS Listing ID E9194783
Sold Date 09/05/24
Style 2-Storey
Bedrooms 4
Annual Tax Amount $8,069
Tax Year 2024
Property Sub-Type Detached
Property Description
FULLY DETACHED Rare 'Bradley' Tribute Gem Approximately 2700 SqFt Above Grade. Quiet Cres, Spacious Ft Porch Offers Charm, Curb Appeal 'Parlour' /Reception Rm At Entrance Offers Modern Day Funct As Home Office Conveniently Sit W/ A Window View. 2 Storey Ceiling In Great Room Boasts Pot Lights, & Smooth Ceiling, Cali Shutters & Custom Cab/Entertain Unit For Plenty Storage. Pot Lights & Smooth Ceiling Continue Into Sun-Filled, Breakfast & Kitchen W/ Built-In Pantry. Kitchen Offers Updated Cabinets, Quartz Counters W/ Moveable Island. W/O From Breakfast Leads To Custom Deck & Professional Landscaped $, Low Maint Outdoor Space. Formal Dining W/ Coffered Ceiling For Entertaining. Mudroom W/ Easy Access To New, Insulated Garage Offers Additional Functional Workspace. Superior Layout & Open Concept Makes This Timeless Eliminating Living Space Rarely Used. Opportunity To Own In One Of Brooklin's Sought After Streets, Away from Main Roads. Easy Access To 407/412/401, Shops, Schools, Parks, Near Quaint Downtown Brooklin For Food & Fun! Must See!
Location
Province ON
County Durham
Community Brooklin
Area Durham
Rooms
Family Room Yes
Basement Unfinished
Kitchen 1
Interior
Interior Features Other
Cooling Central Air
Exterior
Parking Features Private Double
Garage Spaces 2.0
Pool None
Roof Type Shingles
Lot Frontage 50.38
Lot Depth 105.08
Total Parking Spaces 4
Building
Foundation Poured Concrete
Read Less
Want to know what your home might be worth? Contact us for a FREE valuation!

Our team is ready to help you sell your home for the highest possible price ASAP





