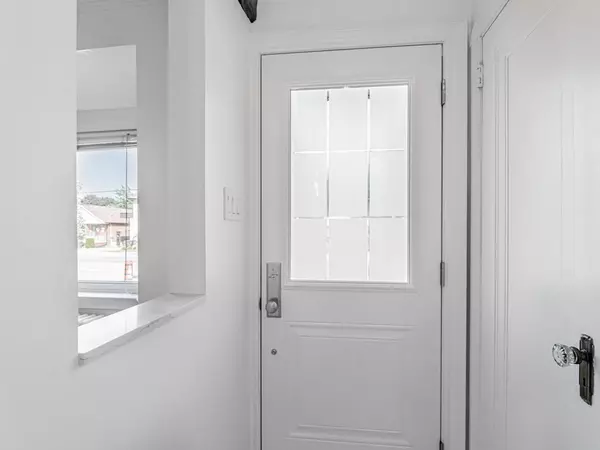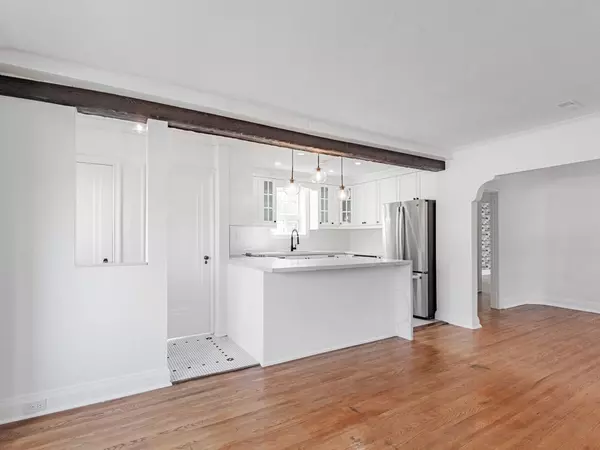$1,030,000
$889,000
15.9%For more information regarding the value of a property, please contact us for a free consultation.
601 O'Connor DR Toronto E03, ON M4C 3A3
4 Beds
2 Baths
Key Details
Sold Price $1,030,000
Property Type Single Family Home
Sub Type Detached
Listing Status Sold
Purchase Type For Sale
Subdivision East York
MLS Listing ID E9270910
Sold Date 10/07/24
Style Bungalow
Bedrooms 4
Annual Tax Amount $4,656
Tax Year 2024
Property Sub-Type Detached
Property Description
Welcome To This Charming Brick Bungalow! This Spacious And Gorgeous Home Features 2+2 Bedroom, 2 Bathroom, And A Separate Entrance Leading To A Generous Basement, All Set On A Large 41x100 Ft Lot With An Attached One-car Garage And A Private Driveway. The Main Floor Offers Original Hardwood Floors And A Welcoming Foyer With A Closet. The Open Concept Living Area Is Bathed In Natural Light And Is Warmed By A Cozy Fireplace. The Modern And Renovated Kitchen Features Custom Countertops, Backsplash, A Breakfast Bar, Stainless Steel Appliances, And Lots Of Cupboard Space. Two Bright And Well-sized Bedrooms With Views Of The Backyard And A 4-Piece Bathroom Complete This Level. The Basement, Accessible Through Its Own Entrance, Offers More Space With An Additional Bedroom, A Spacious Recreation Room, A 4-Piece Bathroom, And A Convenient Laundry Room. Step Outside To Enjoy The Large, Fenced, And Private Backyard Oasis Perfect For Relaxation And Outdoor Activities. Whether You Are Looking For A Family Home, An Investment Opportunity, Or A Peaceful Retreat, This Property Is A Great Choice. Don't Miss The Opportunity To Own This Lovely Home!
Location
Province ON
County Toronto
Community East York
Area Toronto
Rooms
Family Room No
Basement Partially Finished, Separate Entrance
Kitchen 1
Separate Den/Office 2
Interior
Interior Features Other
Cooling Central Air
Fireplaces Number 1
Exterior
Parking Features Private
Garage Spaces 1.0
Pool None
Roof Type Asphalt Shingle
Lot Frontage 41.0
Lot Depth 100.0
Total Parking Spaces 3
Building
Foundation Concrete Block
Read Less
Want to know what your home might be worth? Contact us for a FREE valuation!

Our team is ready to help you sell your home for the highest possible price ASAP





