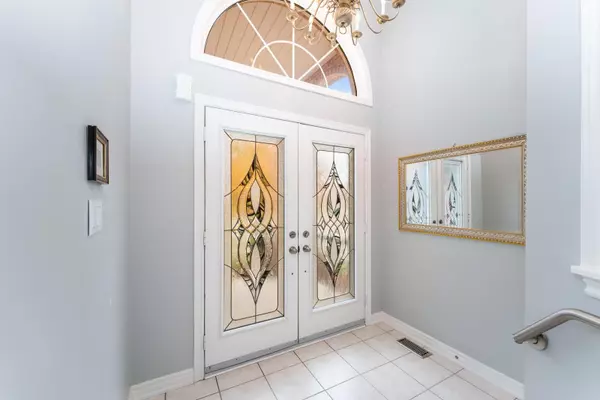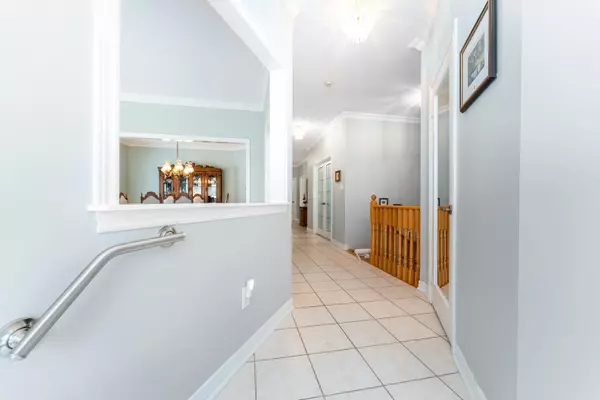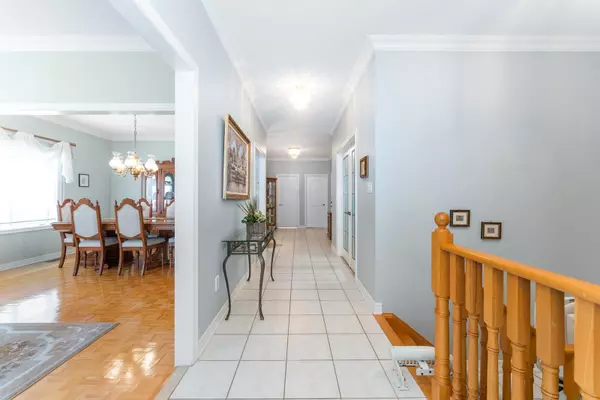$1,365,000
$1,398,000
2.4%For more information regarding the value of a property, please contact us for a free consultation.
1264 Clarence ST Vaughan, ON L4H 1T1
3 Beds
2 Baths
Key Details
Sold Price $1,365,000
Property Type Single Family Home
Sub Type Detached
Listing Status Sold
Purchase Type For Sale
Approx. Sqft 1500-2000
Subdivision Sonoma Heights
MLS Listing ID N7383940
Sold Date 04/22/24
Style Bungalow
Bedrooms 3
Annual Tax Amount $5,400
Tax Year 2023
Property Sub-Type Detached
Property Description
Highly Sought After 3 bedroom & 2 Washroom Detached Bungalow Situated In Prime Location. Over 1600 Sq Ft Plus Finished Basement. This Meticulously Maintained Home Features An Amazing Floor Plan With Great Curb Appeal. Main Level Features A Living & Dining Area, Large Kitchen Space With W/O To Backyard, 3 Bedrooms & Renovated Main Floor Bathroom With Bidet Rough-in. Finished Basement Features A Large Open Spave With Second Kitchen, Laundry & Large Cold Celler. Landscaped Front & Rear Yard. Backyard Space Features Well Maintained Garden, Patio & Shed. Stair Lift Has Been Removed.
Location
Province ON
County York
Community Sonoma Heights
Area York
Rooms
Family Room No
Basement Finished
Kitchen 2
Interior
Cooling Central Air
Exterior
Parking Features Private
Garage Spaces 2.0
Pool None
Lot Frontage 43.41
Lot Depth 112.7
Total Parking Spaces 6
Read Less
Want to know what your home might be worth? Contact us for a FREE valuation!

Our team is ready to help you sell your home for the highest possible price ASAP





