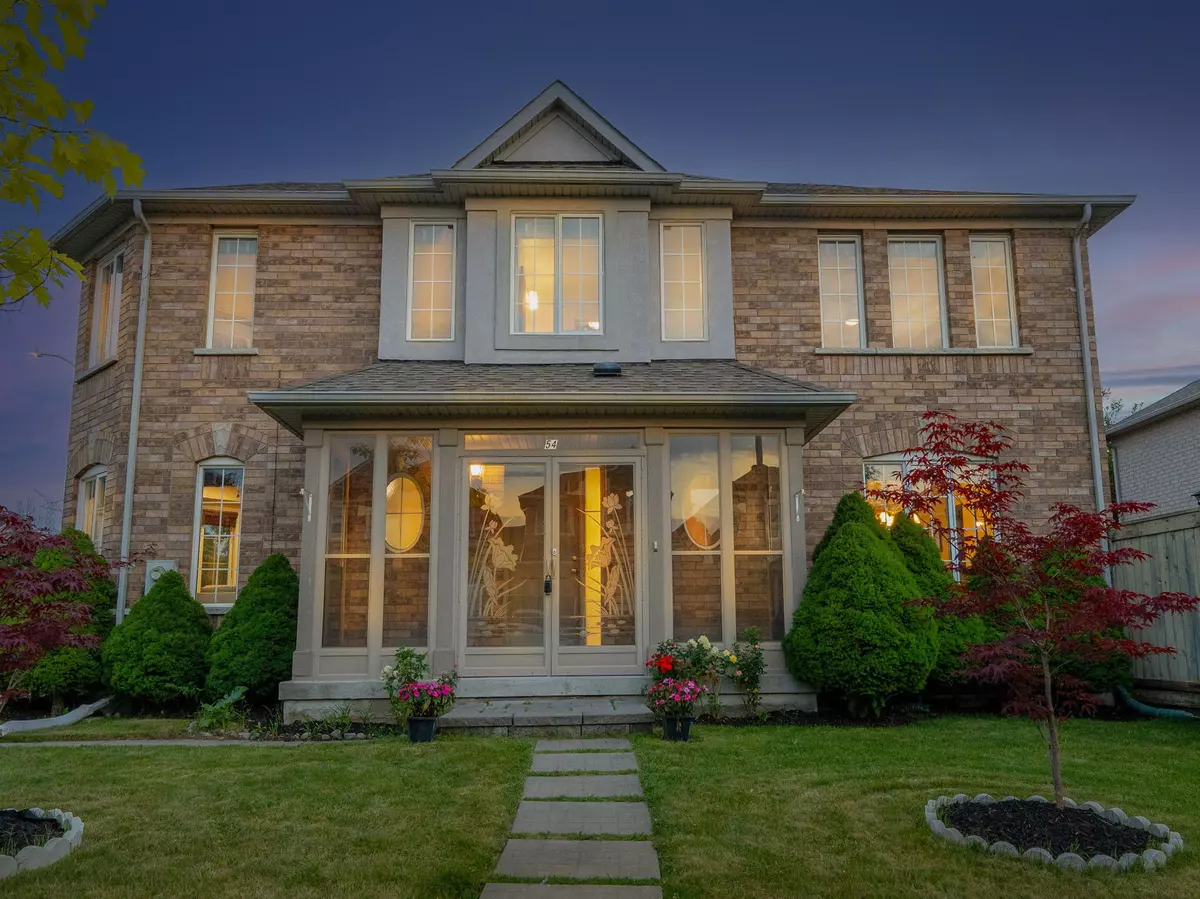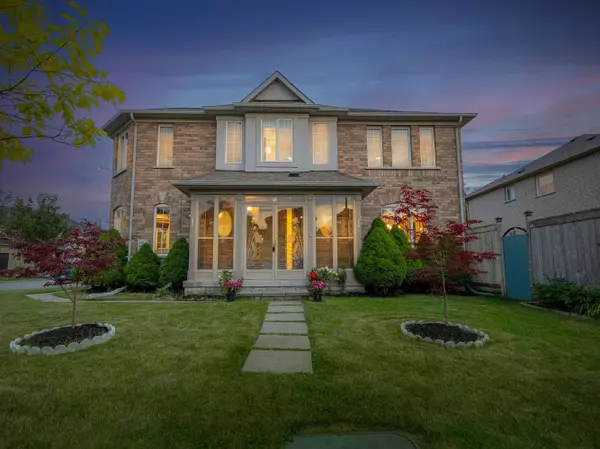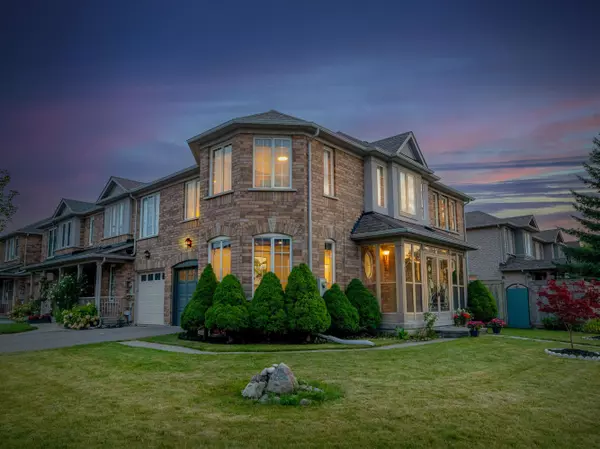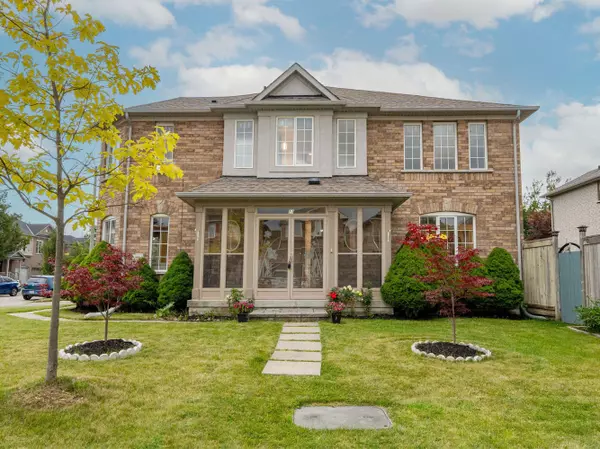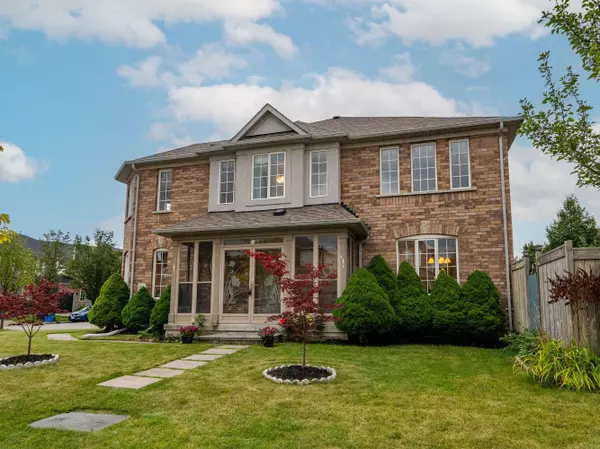$1,371,800
$1,180,000
16.3%For more information regarding the value of a property, please contact us for a free consultation.
54 Waterton CRES Richmond Hill, ON L4B 4L2
3 Beds
4 Baths
Key Details
Sold Price $1,371,800
Property Type Condo
Sub Type Att/Row/Townhouse
Listing Status Sold
Purchase Type For Sale
Subdivision Langstaff
MLS Listing ID N9232879
Sold Date 10/01/24
Style 2-Storey
Bedrooms 3
Annual Tax Amount $5,979
Tax Year 2024
Property Sub-Type Att/Row/Townhouse
Property Description
Welcome To This Stunning End-Unit Townhome, Located On A Premium Quiet Corner Lot In The Highly Sought-After Bayview Glen Community. This Expansive Residence, Which Lives Like A Semi-Detached Home, Boasts One Of The Largest Lots In The Area, With An Impressive Rear Width Of 42.91 Feet. This Sunny & South-Facing Home Is Designed To Maximize Natural Light, Offering A Spacious & Well-Thought-Out Layout. With 3 Generously Sized Bedrooms & 4 Bathrooms, It Provides Ample Space For Both Relaxation And Entertainment. The Modern Kitchen Is A Chef's Dream With Custom-Designed Cabinetry, Additional Pantry Space, Granite Countertops, A Unique Backsplash, And Stainless Steel Appliances. The Kitchen Opens Seamlessly To The Breakfast Area And Dining Room, All Overlooking A Beautifully Landscaped, Fully Fenced Private Backyard. The Primary Bedroom Is A Serene Retreat With A Walk-In Closet Outfitted With Custom Organizers And A Luxurious 4-Piece Ensuite. Enjoy Spa-Like Indulgence With A Custom Vanity And A Bathtub/Shower Combination Designed For Ultimate Relaxation. The Professionally Finished Basement, Completed In 2022, Offers A Versatile Open-Concept Layout. It Features A Spacious Recreation Room With Laminate Flooring And A 3-Piece Bath, Perfect For Family Gatherings Or A Cozy Movie Night. The Home Has Been Meticulously Maintained And Is In Pristine Condition. Its Custom-Designed Landscaping Includes A Large Deck Ideal For Entertaining. Located In A Family-Friendly Community, This Home Is Within The Catchment Area For Highly-Rated Schools, Including Langstaff Secondary School, St. Theresa Of Lisieux Catholic High School, And Red Maple Public School. Additionally, You're Just A Short Drive From Yonge Street, Highways 7, 404, 407, As Well As Shopping, Dining, Community Centre, Libraries, Parks, And All Essential Amenities.
Location
Province ON
County York
Community Langstaff
Area York
Rooms
Family Room Yes
Basement Finished
Kitchen 1
Interior
Interior Features Other
Cooling Central Air
Exterior
Parking Features Private
Garage Spaces 1.0
Pool None
Roof Type Shingles
Lot Frontage 28.12
Lot Depth 77.06
Total Parking Spaces 3
Building
Foundation Concrete
Read Less
Want to know what your home might be worth? Contact us for a FREE valuation!

Our team is ready to help you sell your home for the highest possible price ASAP

