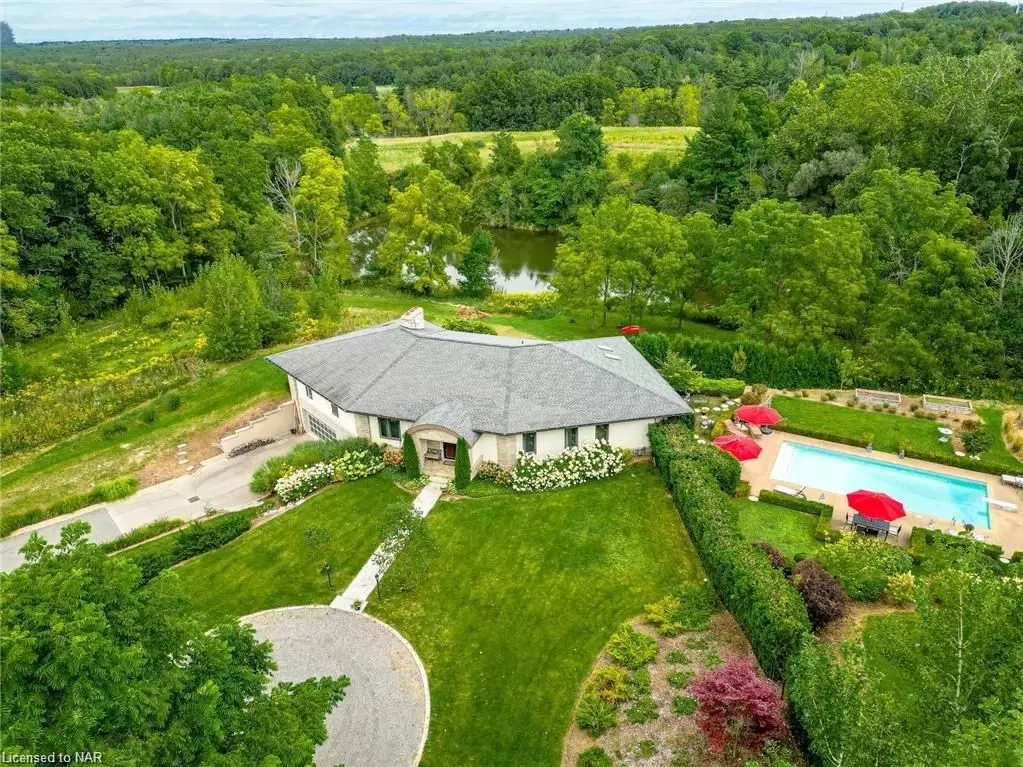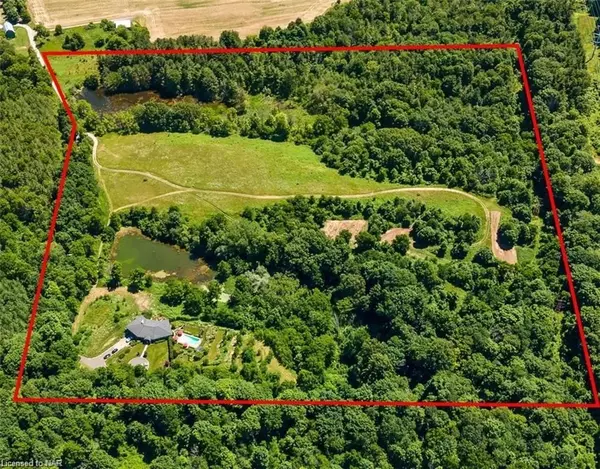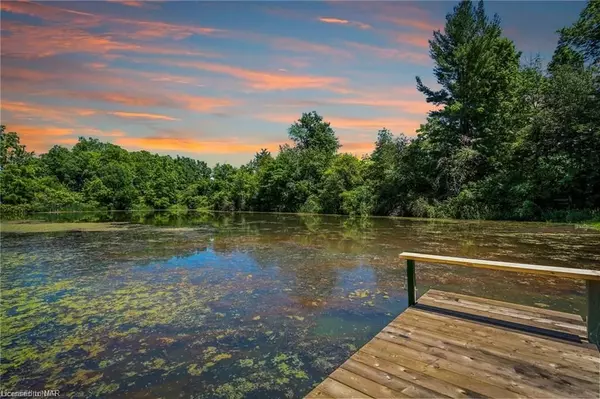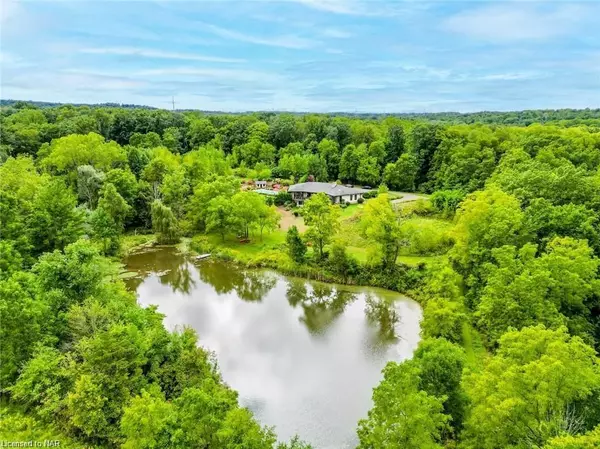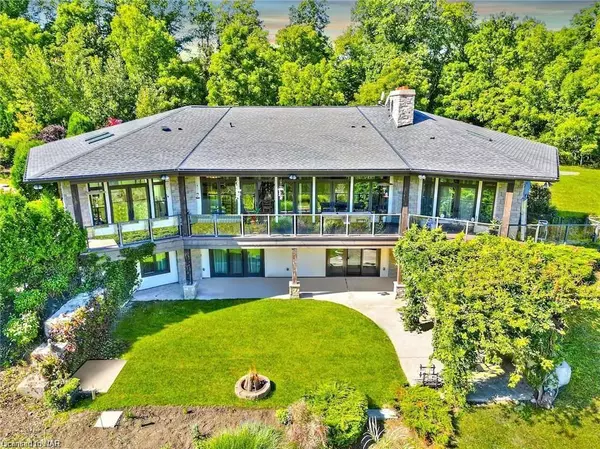$3,300,000
$3,695,000
10.7%For more information regarding the value of a property, please contact us for a free consultation.
170 LUFFMAN RD Pelham, ON L0S 1M0
4 Beds
5 Baths
6,000 SqFt
Key Details
Sold Price $3,300,000
Property Type Single Family Home
Sub Type Detached
Listing Status Sold
Purchase Type For Sale
Square Footage 6,000 sqft
Price per Sqft $550
Subdivision 663 - North Pelham
MLS Listing ID X8493476
Sold Date 04/12/24
Style Bungalow
Bedrooms 4
Annual Tax Amount $14,758
Tax Year 2022
Lot Size 25.000 Acres
Property Sub-Type Detached
Property Description
Midway between St. Catharines and Fonthill, is your private paradise at 170 Luffman Drive! Nestled on 40 acres of natural beauty, this breathtaking 10yr old estate boasts 6000 sq.ft of executive living on two levels with 4 beds, 3 1/2+ bath, sauna, state of the art wine cellar & in-ground pool. Located at the headwaters of Twelve Mile Creek, surrounded by fields of wild flowers & lush mature trees, you, family and friends will enjoy many trails & streams, and 2 huge natural ponds, (one with dock). Splash in the pool or kayak in the ponds without hearing or seeing your neighbours. With superb craftsmanship, this home was constructed with windows & garden doors along its entire length to flood it with natural light, offering charming views over the gardens & ponds from every level & every room! The main floor with 10' ceilings offers a spacious living room with built-in shelving & wood-burning stone fireplace. A spectacular kitchen offers built-in appliances, a huge granite island & countertops. All finishes throughout this home are superior, featuring wide plank hickory flooring, porcelain tile, pot lights & more. The spacious main floor primary suite has it all: skylight, fireplace, dressing room with storage, ensuite bath, double sinks, soaker tub, walk-in shower & private 2pc. Stunning main floor guest suite. Large main floor library/office with custom built in shelving & file cabinets. The property boasts over 7 acres of Terrain that can host Pinot Noir/Chardonnay vines. Lots of space for barn & paddocks. Additional Features: State of the Art Water Treatment system, Natural Gas, 400 Amp service, gravity-fed well with unlimited supply! No water bill! Too many features to list! A must-see oasis offering the utmost in privacy, luxury & sophistication.
Location
Province ON
County Niagara
Community 663 - North Pelham
Area Niagara
Zoning A
Rooms
Basement Walk-Out, None
Kitchen 1
Interior
Interior Features Sauna, Water Heater
Cooling Central Air
Fireplaces Number 3
Exterior
Parking Features Private Double, Circular Drive
Garage Spaces 20.0
Pool Inground
View Pond, Garden, Trees/Woods
Roof Type Asphalt Shingle
Exposure South
Total Parking Spaces 20
Building
Foundation Poured Concrete
New Construction false
Others
Senior Community Yes
Read Less
Want to know what your home might be worth? Contact us for a FREE valuation!

Our team is ready to help you sell your home for the highest possible price ASAP

