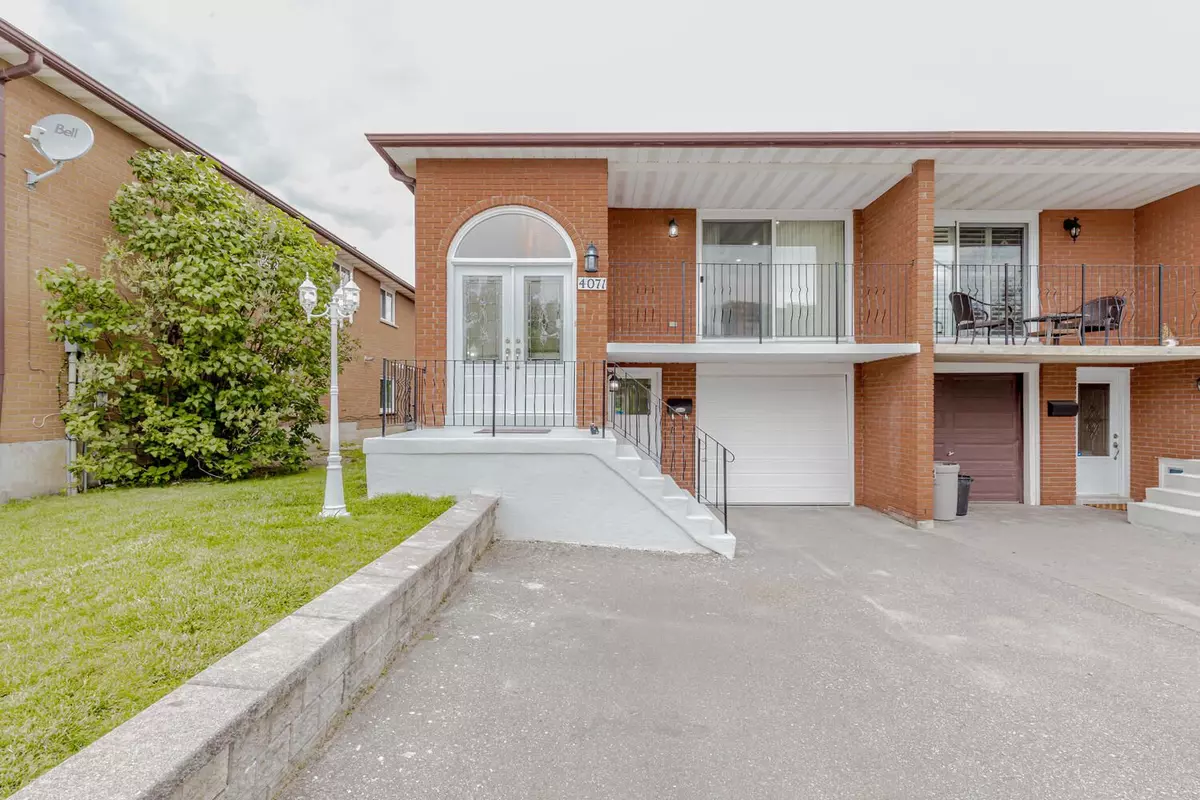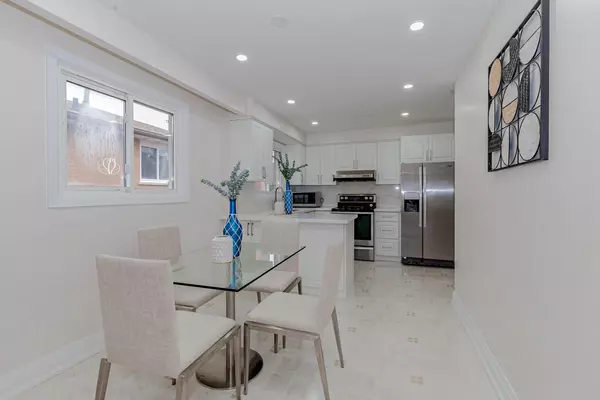$1,115,000
$1,139,000
2.1%For more information regarding the value of a property, please contact us for a free consultation.
4071 Clevedon DR Mississauga, ON L4Z 1J4
4 Beds
2 Baths
Key Details
Sold Price $1,115,000
Property Type Multi-Family
Sub Type Semi-Detached
Listing Status Sold
Purchase Type For Sale
Approx. Sqft 1500-2000
Subdivision Rathwood
MLS Listing ID W9282456
Sold Date 12/02/24
Style Bungalow-Raised
Bedrooms 4
Annual Tax Amount $5,219
Tax Year 2023
Property Sub-Type Semi-Detached
Property Description
Welcome To This spectacular Fully Renovated from top to bottom, very stylish Raised Bungalow, where every detail has been lovingly detailed to create a warm and inviting space for entertaining family & friends. Step inside through a brand new main double door with pot lights throughout the house casting a soft glow. This home features a spacious living and dining room on the main floor, filled with natural light and impeccable new engineered hardwood floors, upgraded kitchen with new cabinets and quartz countertop, plus upgraded bathrooms and Hardwood staircase. The basement, with a walk-out entrance, features a second kitchen with a new quartz countertop & ample storage space, a full washroom, and 1 bedroom, making it an amazing opportunity with rental potential Don't miss out on a chance to own this lovely home! Book a showing today!
Location
Province ON
County Peel
Community Rathwood
Area Peel
Rooms
Family Room No
Basement Finished with Walk-Out, Separate Entrance
Main Level Bedrooms 2
Kitchen 2
Separate Den/Office 1
Interior
Interior Features Other
Cooling Central Air
Fireplaces Number 1
Exterior
Parking Features Private Double
Garage Spaces 1.0
Pool None
Roof Type Shingles
Lot Frontage 33.16
Lot Depth 125.14
Total Parking Spaces 5
Building
Foundation Concrete Block
Others
Senior Community Yes
ParcelsYN No
Read Less
Want to know what your home might be worth? Contact us for a FREE valuation!

Our team is ready to help you sell your home for the highest possible price ASAP





