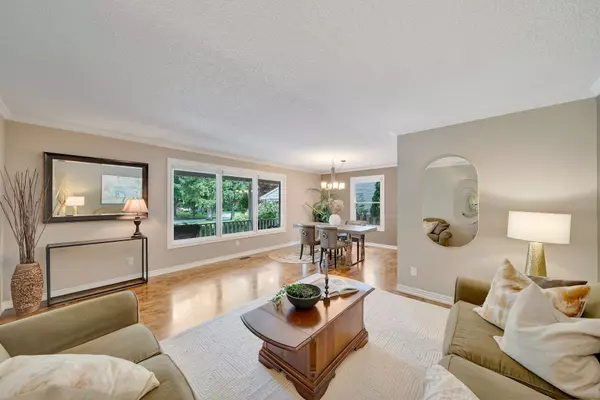$2,100,000
$2,239,000
6.2%For more information regarding the value of a property, please contact us for a free consultation.
414 Rosslyn DR Burlington, ON L7N 1S6
5 Beds
3 Baths
Key Details
Sold Price $2,100,000
Property Type Single Family Home
Sub Type Detached
Listing Status Sold
Purchase Type For Sale
Subdivision Roseland
MLS Listing ID W9243417
Sold Date 01/07/25
Style Bungalow
Bedrooms 5
Annual Tax Amount $10,075
Tax Year 2024
Property Sub-Type Detached
Property Description
SHOWSTOPPER ALERT! Don't miss this rarely offered 3+2 bedroom, 3 bathroom bungalow in Burlingtons coveted Roseland neighbourhood offering over 3,000 sq.ft of luxurious living space, including a massive basement with a separate entrance, bedrooms, second kitchen, and high-ceilings. The main-level contains a beautiful eat-in-kitchen, relaxing family room, a memory-making dining space - all showcased by beautiful oversized sliding-doors bringing in tons of natural light. Step outside to your private resort-style backyard, complete with a spa-like ambiance perfect for relaxation and entertaining. Beautiful saltwater pool, soothing hot tub, and enchanting waterfall surrounded by lush trees, ambient lighting/fire-bowls, and a relaxing gazebo. Perfect for entertaining, the space includes a dining area, sun-filled lounge chairs, and custom lighting that transforms the scene into an evening paradise. With an oversized driveway accommodating up to 8 cars plus 2 in the garage, this home is a dream come true. All this, just moments from the QEW, Downtown Burlingtons lake access, parks, trails, and shopping.
Location
Province ON
County Halton
Community Roseland
Area Halton
Zoning R2.1
Rooms
Family Room Yes
Basement Apartment, Separate Entrance
Kitchen 2
Separate Den/Office 2
Interior
Interior Features Other
Cooling Central Air
Exterior
Parking Features Private Double
Garage Spaces 2.0
Pool Inground
Roof Type Asphalt Shingle
Lot Frontage 62.5
Lot Depth 135.0
Total Parking Spaces 8
Building
Foundation Poured Concrete
Read Less
Want to know what your home might be worth? Contact us for a FREE valuation!

Our team is ready to help you sell your home for the highest possible price ASAP





