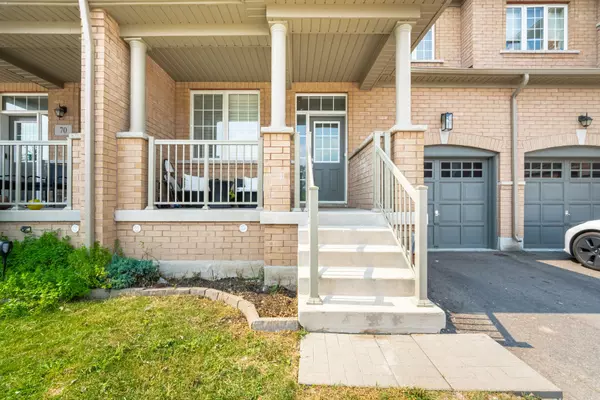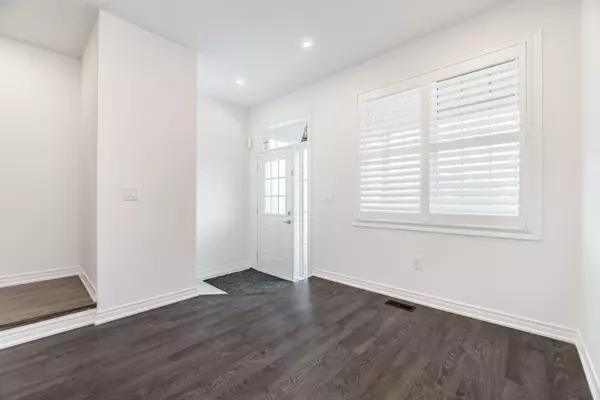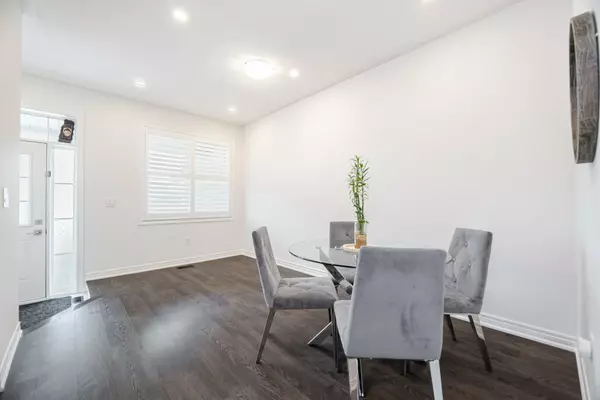$936,000
$799,888
17.0%For more information regarding the value of a property, please contact us for a free consultation.
68 Holbrook CT Milton, ON L9E 1J2
3 Beds
3 Baths
Key Details
Sold Price $936,000
Property Type Condo
Sub Type Att/Row/Townhouse
Listing Status Sold
Purchase Type For Sale
Approx. Sqft 1500-2000
Subdivision Ford
MLS Listing ID W9240934
Sold Date 11/08/24
Style 2-Storey
Bedrooms 3
Annual Tax Amount $3,582
Tax Year 2024
Property Sub-Type Att/Row/Townhouse
Property Description
Welcome To This Beautiful Cozy 3 Bedroom & 3 Washroom Townhouse In Ford Community. Greenpark Builder Popular Ivy 4 Model. 1846 Sq Ft. 2019 Built, 9 Ft Ceiling On Main Floor. California Shutters On The Main floor. Traditional Layout Offering 2 Separate Sitting Areas. You Have Living Room Combined With Dinning & Separate Family Room Beside The Kitchen & Breakfast Area For Full Privacy. Main Floor Offers Upgraded Big Plank Laminate Flooring With Tiles In The Kitchen. Tall Kitchen Cabinets Compliment The Upgraded Black Package Stainless Steel Appliances & Range Hood. Custom Backsplash & Quartz Countertops In The Kitchen & Centre Island. Freshly Painted. Tiled Breakfast Area Beside The Kitchen & Pantry For Extra Storage. Huge Family Room With Laminate Flooring & Offers Walkout To Landscaped Backyard With Stone Work. Matching Oak Stairs With The Main Floor Take You To The Second Floor Bedrooms. Huge Primary Bedrooms Offers 4 Piece Ensuite That Has A Sink, Tub & A Standalone Shower. Walking Closet Is Big Enough For 2 People. Other Two Bedrooms Are Also Very Generous In Size. This Townhouse Offers A Big Alley Going Towards The Backyard From The Garage That Can Be Use For Extra Storage. Basement Has A Entrance Beside The Garage Entrance So It Could Be Used As A Separate Entrance. It Has Central Vacuum, Garage Door Opener, Owned Water Softener. Fully Fenced Backyard With Beautiful & Expensive Interlock Stones. Original Owner Took Care Of The Property. Best Starter Home. No Disappointments.
Location
Province ON
County Halton
Community Ford
Area Halton
Rooms
Family Room Yes
Basement Full, Unfinished
Kitchen 1
Interior
Interior Features Auto Garage Door Remote, Central Vacuum, ERV/HRV, Sump Pump, Water Softener, Water Heater, Rough-In Bath, Ventilation System
Cooling Central Air
Exterior
Exterior Feature Landscaped
Parking Features Private
Garage Spaces 1.0
Pool None
Roof Type Asphalt Shingle
Lot Frontage 25.0
Lot Depth 90.26
Total Parking Spaces 2
Building
Foundation Concrete
Others
Security Features Smoke Detector,Carbon Monoxide Detectors
ParcelsYN No
Read Less
Want to know what your home might be worth? Contact us for a FREE valuation!

Our team is ready to help you sell your home for the highest possible price ASAP





