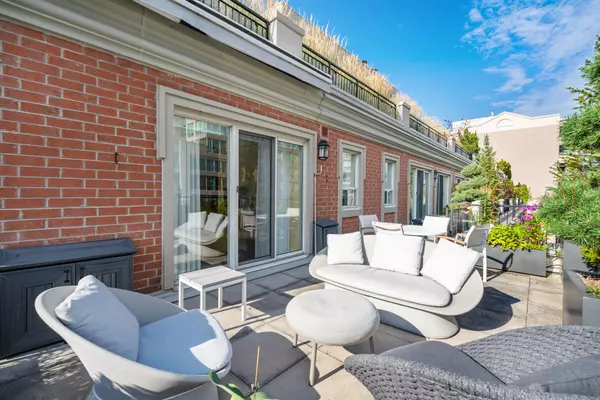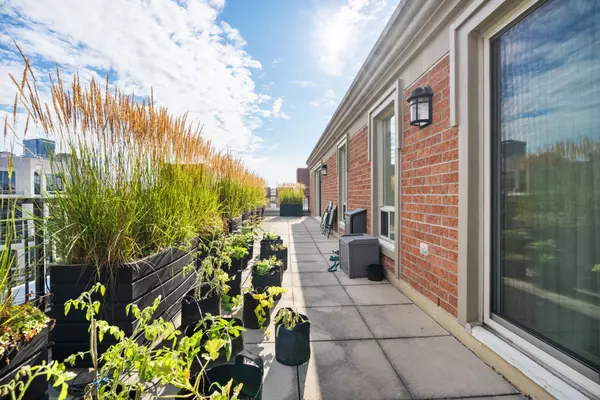$2,950,000
$3,095,000
4.7%For more information regarding the value of a property, please contact us for a free consultation.
77 Mcmurrich ST #Ph16 Toronto C02, ON M5R 3V3
3 Beds
3 Baths
Key Details
Sold Price $2,950,000
Property Type Condo
Sub Type Condo Apartment
Listing Status Sold
Purchase Type For Sale
Approx. Sqft 2250-2499
MLS Listing ID C9241234
Sold Date 10/07/24
Style 2-Storey
Bedrooms 3
HOA Fees $2,512
Annual Tax Amount $10,341
Tax Year 2024
Property Description
On the edge of Rosedale and Yorkville, lies a discrete boutique 7-storey building and a very special 2,325 square foot penthouse apartment with outdoor terraces that are impossible to replicate. The two massive terrace areas combine to total 1000 square feet of exceptional fresh air space. Enjoy summer nights dining al fresco under the stars, or under the awning, and among the towering skyscrapers beyond. The beautiful landscaping is low maintenance thanks to a complete irrigation drip system. Indoors, nearly $500,000 was spent improving this apartment. The renovations (2021) combine both classic elements, such as the newer engineered hardwood flooring, laid in a herringbone pattern, with modern touches. Serious cooks will delight at the updated deluxe eat-in kitchen, with a full suite of Miele appliances. The living / dining room is large enough to accommodate your current home's furniture. The 2-storey layout is brilliant. The main level offers a second bedroom with a newly renovated ensuite bathroom (combined with laundry) and a well-proportioned den / study that easily converts into a 3rd bedroom. Upstairs, an open concept library / home office greets you at the top of the stairs (with newer glass balustrade) and a palatially sized primary bedroom wing. The walk-in closet is a veritable dressing room. The bedroom space easily accommodates the largest of king-sized beds, and a sumptuously updated ensuite bathroom completes this level. Just like the main floor, there are walkouts to the terrace. This penthouse apartment comes with two premium side-by-side parking (with a level 1 charging capability) and two double bike racks. Two lockers complete this outstanding package. You can walk to the very best shopping, dining, and cultural venues the city has to offer.
Location
Province ON
County Toronto
Rooms
Family Room No
Basement None
Kitchen 1
Separate Den/Office 1
Interior
Interior Features Carpet Free
Cooling Central Air
Laundry Ensuite
Exterior
Garage Underground
Garage Spaces 2.0
Amenities Available Recreation Room, Concierge, Gym, Party Room/Meeting Room, Guest Suites, Visitor Parking
Parking Type Underground
Total Parking Spaces 2
Building
Locker Owned
Others
Senior Community Yes
Pets Description Restricted
Read Less
Want to know what your home might be worth? Contact us for a FREE valuation!

Our team is ready to help you sell your home for the highest possible price ASAP






