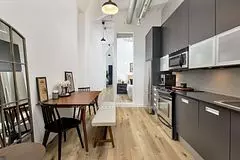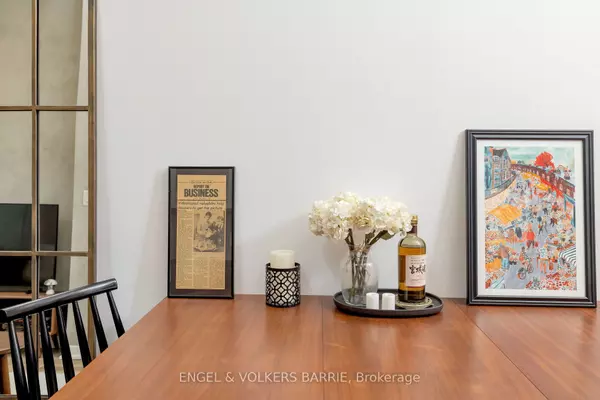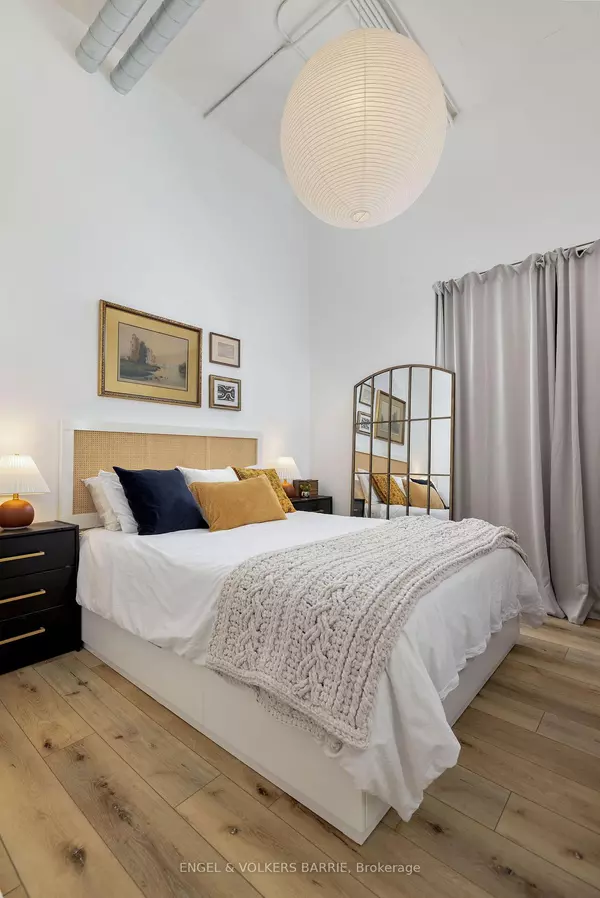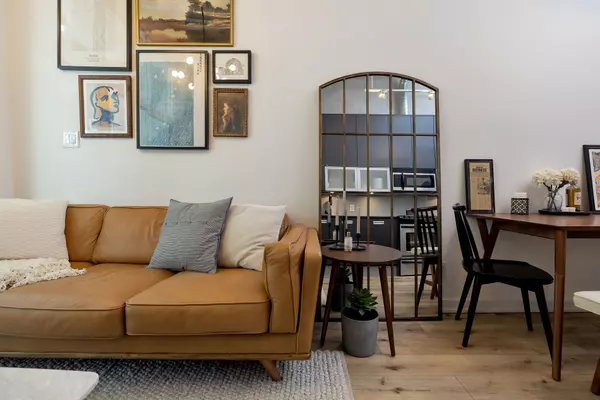$705,000
$679,900
3.7%For more information regarding the value of a property, please contact us for a free consultation.
380 Macpherson AVE #335 Toronto C02, ON M4V 3E3
2 Beds
1 Bath
Key Details
Sold Price $705,000
Property Type Condo
Sub Type Condo Apartment
Listing Status Sold
Purchase Type For Sale
Approx. Sqft 600-699
Subdivision Casa Loma
MLS Listing ID C7376158
Sold Date 06/03/24
Style Loft
Bedrooms 2
HOA Fees $647
Annual Tax Amount $2,598
Tax Year 2023
Property Sub-Type Condo Apartment
Property Description
1+den+solarium authentic hard-loft w/ parking & locker, located in an intimate low-rise historic building conversion. Nestled in-between some of toronto's most prestigious neighbourhoods, the coveted madison ave lofts is just steps to yorkville, the annex & casa loma. Floor-to-ceiling windows cast light throughout, from the airy 13ft concrete ceilings w/ exposed hvac to the new vinyl plank floors. Kitchen features granite counters, brand new Samsung S/S stove, integrated "Fisher & Paykel" Fridge & towering cabinetry. Unique solarium with sliding glass doors doubles as an office/den. Additional office at front w/ custom b/i desk. Spacious primary suite w/ large double closet. 4pc bath boasts marble tile floors/accent wall & floating marble vanity. Top-of-the-line amenities incl/ 24hr concierge, fitness centre, party room, visitor parking, bike storage & truly epic rooftop patio w/ bbqs & stunning views of casa loma. 200m to dupont station & across from future macpherson ave park!
Location
Province ON
County Toronto
Community Casa Loma
Area Toronto
Rooms
Family Room No
Basement None
Kitchen 1
Separate Den/Office 1
Interior
Cooling Central Air
Exterior
Parking Features None
Garage Spaces 1.0
Amenities Available Concierge, Gym, Party Room/Meeting Room, Rooftop Deck/Garden, Sauna, Visitor Parking
Exposure East
Total Parking Spaces 1
Building
Locker Owned
Others
Senior Community Yes
Pets Allowed Restricted
Read Less
Want to know what your home might be worth? Contact us for a FREE valuation!

Our team is ready to help you sell your home for the highest possible price ASAP





