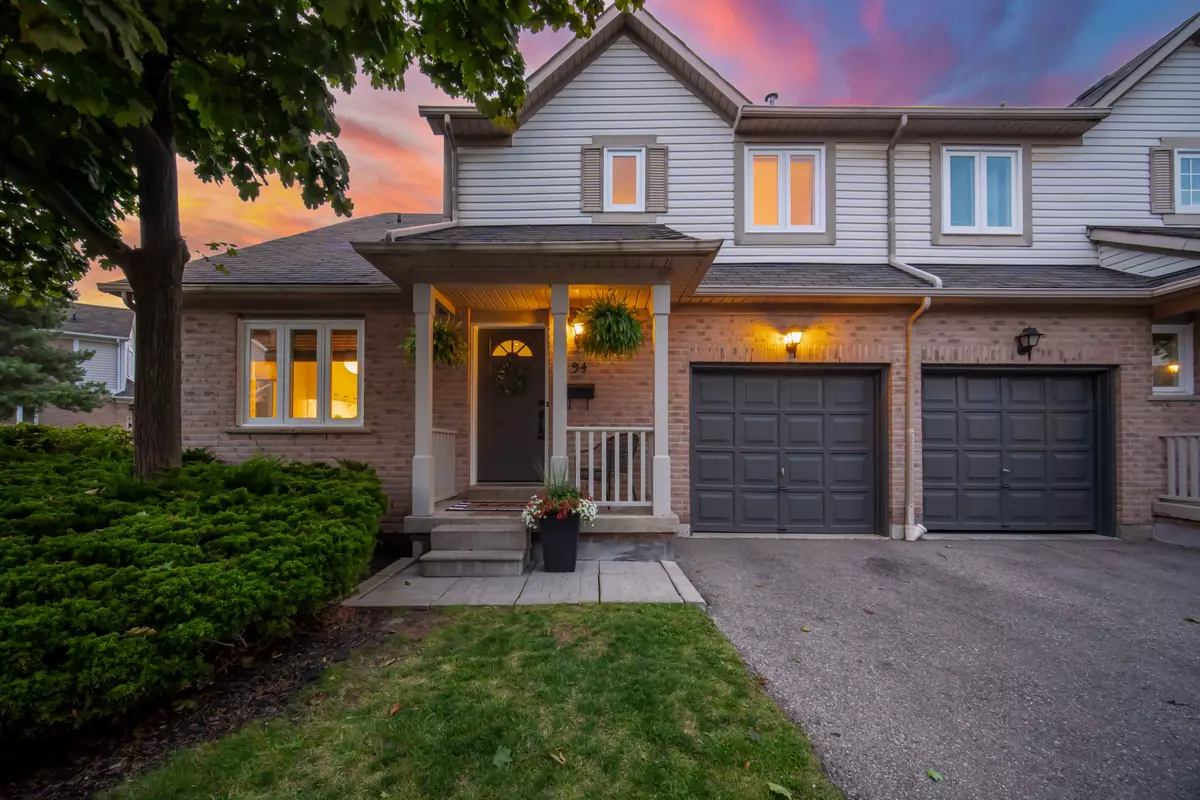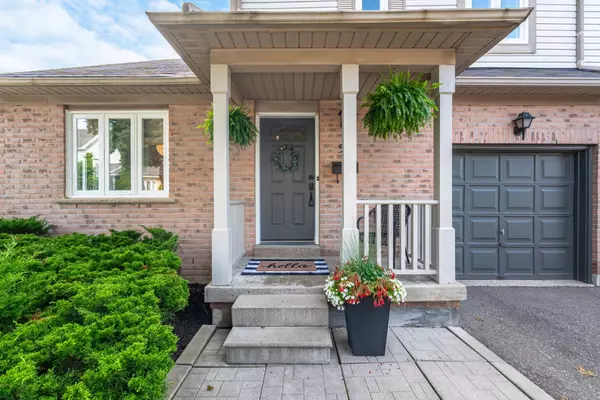$952,000
$949,888
0.2%For more information regarding the value of a property, please contact us for a free consultation.
5910 Greensboro DR #94 Mississauga, ON L5M 5Z6
4 Beds
4 Baths
Key Details
Sold Price $952,000
Property Type Condo
Sub Type Condo Townhouse
Listing Status Sold
Purchase Type For Sale
Approx. Sqft 1600-1799
Subdivision Central Erin Mills
MLS Listing ID W9243196
Sold Date 11/27/24
Style 2-Storey
Bedrooms 4
HOA Fees $504
Annual Tax Amount $4,374
Tax Year 2024
Property Sub-Type Condo Townhouse
Property Description
Welcome To This Stunning 3+1 Bedroom 4 Bathroom Corner Home Nestled In A Lovely, Family Friendly & Well Maintained Complex! This Home Has Been Professionally Designed & Features A Bright & Sunny Fantastic Main Floor Layout: With Inviting Breakfast Area & Fully Renovated Modern Kitchen With Over Sized Sink, Sleek Pull Down Faucet, Stone Countertops, Soft-Close Cabinets & Stainless Steel Appliances, A Stylish Powder Room, Extremely Spacious Open Concept Living & Dining Room With Engineered Hardwood Floors & Backyard Access. Upstairs Boasts A Huge Primary Bedroom With Double Closets, & Renovated Ensuite Bathroom With A Window, + Two Other Great Sized Rooms, Linen Closet & Extra Closet Which Has Rough-Ins For Upstairs Laundry Possibility & Another Full Bathroom For The Family! The Finished Basement Downstairs Includes An Office/Den, Large Family Room Living Area With Gas Fireplace And Space For A Play Area Or Workout Area As Well As Another Bathroom, Storage & Laundry Room. Special To This Corner Unit Is The Beautiful Private Backyard Oasis With Patio And Greenery.
Location
Province ON
County Peel
Community Central Erin Mills
Area Peel
Rooms
Family Room Yes
Basement Finished, Full
Kitchen 1
Separate Den/Office 1
Interior
Interior Features Auto Garage Door Remote
Cooling Central Air
Fireplaces Type Natural Gas
Laundry In-Suite Laundry
Exterior
Parking Features Private
Garage Spaces 1.0
Amenities Available BBQs Allowed, Visitor Parking
Exposure West
Total Parking Spaces 2
Building
Locker None
Others
Pets Allowed Restricted
Read Less
Want to know what your home might be worth? Contact us for a FREE valuation!

Our team is ready to help you sell your home for the highest possible price ASAP





