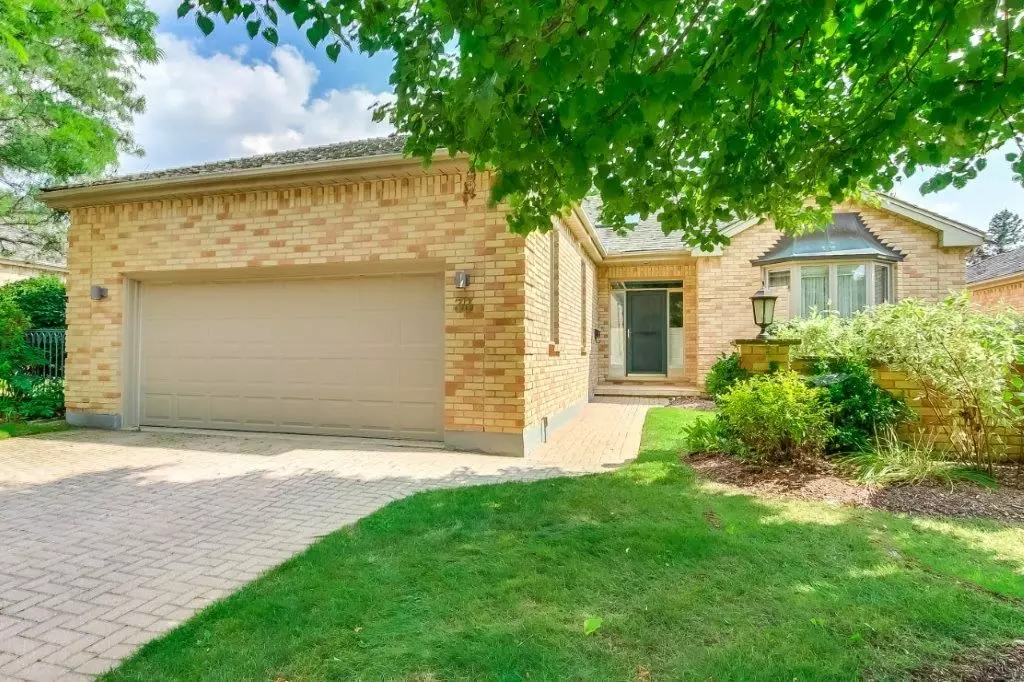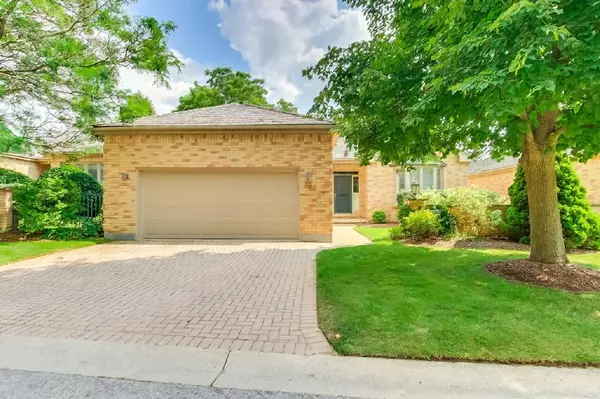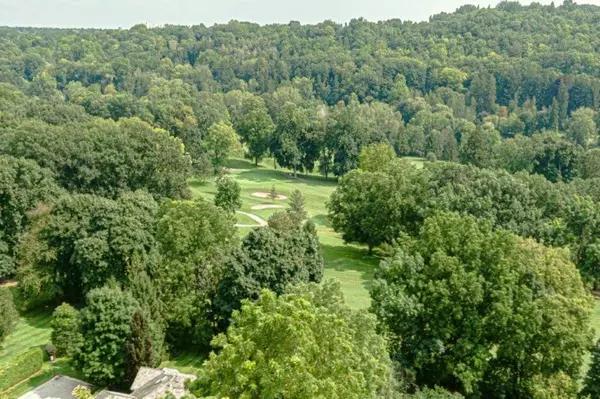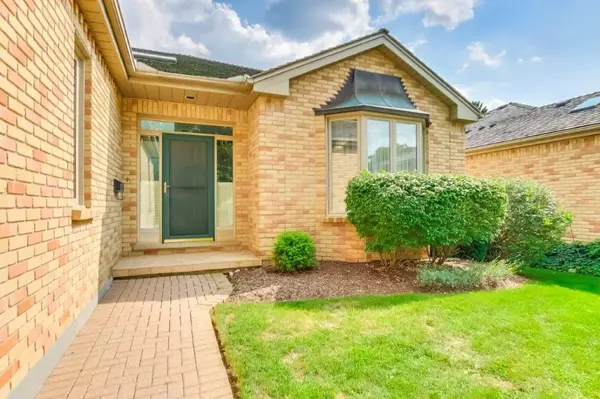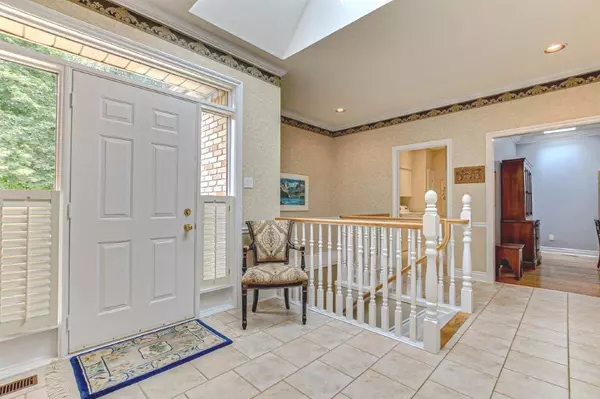$910,000
$799,900
13.8%For more information regarding the value of a property, please contact us for a free consultation.
1040 Riverside DR #33 London, ON N6H 5N4
4 Beds
3 Baths
Key Details
Sold Price $910,000
Property Type Condo
Sub Type Detached Condo
Listing Status Sold
Purchase Type For Sale
Approx. Sqft 2000-2249
Subdivision North Q
MLS Listing ID X9260438
Sold Date 10/10/24
Style Bungalow
Bedrooms 4
HOA Fees $520
Annual Tax Amount $7,897
Tax Year 2023
Property Sub-Type Detached Condo
Property Description
Looking for a terrific luxury condominium in an exclusive enclave of detached homes that is next to a golf course that borders the Thames River, with lovely walking & bike trails across the foot-bridge into Springbank Park with easy access to shopping, downtown & other amenities? Well... look no further... you've found it in one of London's most desirable & prestigious condo communities called "Hazel Lane"! You will love this home, one of the largest in the complex! When you welcome family and friends into the spacious foyer you immediately appreciate all the natural light that dances through the many large windows & skylights that grace this home. Hardwood floors abound throughout the main floor - Living Room , with gas fireplace, Formal Dining Room for celebrating life over a meal with family and friends, Family Room that is open concept with the Eat-in kitchen and opens to the spacious deck with power awning, a great place for a morning coffee watching the birds and enjoying the green space. King sized Primary Bedroom has a walk-in bay window and beautiful modern 5 piece ensuite bath with glass shower and sculptural stand alone tub. The Kitchen has granite counter tops and a great work triangle. This home has plenty of room to expand into when family visits over the holidays with 2 +2 bedrooms, 3 bathrooms, and a lower Rec Room. The neighbours are wonderful & in the summer you may want to relax by the heated, salt-water pool & catch up on life. You can enjoy this home for many years... it's a special place. It won't last long so take a look.
Location
Province ON
County Middlesex
Community North Q
Area Middlesex
Zoning R6-1
Rooms
Family Room Yes
Basement Partially Finished
Kitchen 1
Separate Den/Office 2
Interior
Interior Features ERV/HRV, Storage
Cooling Central Air
Fireplaces Number 1
Fireplaces Type Natural Gas
Laundry Laundry Room
Exterior
Exterior Feature Deck, Landscaped
Parking Features Inside Entry, Private
Garage Spaces 4.0
Amenities Available Outdoor Pool, BBQs Allowed, Visitor Parking
Roof Type Cedar
Exposure South
Total Parking Spaces 4
Building
Foundation Poured Concrete
Locker None
Others
Security Features Carbon Monoxide Detectors,Smoke Detector
Pets Allowed No
Read Less
Want to know what your home might be worth? Contact us for a FREE valuation!

Our team is ready to help you sell your home for the highest possible price ASAP

