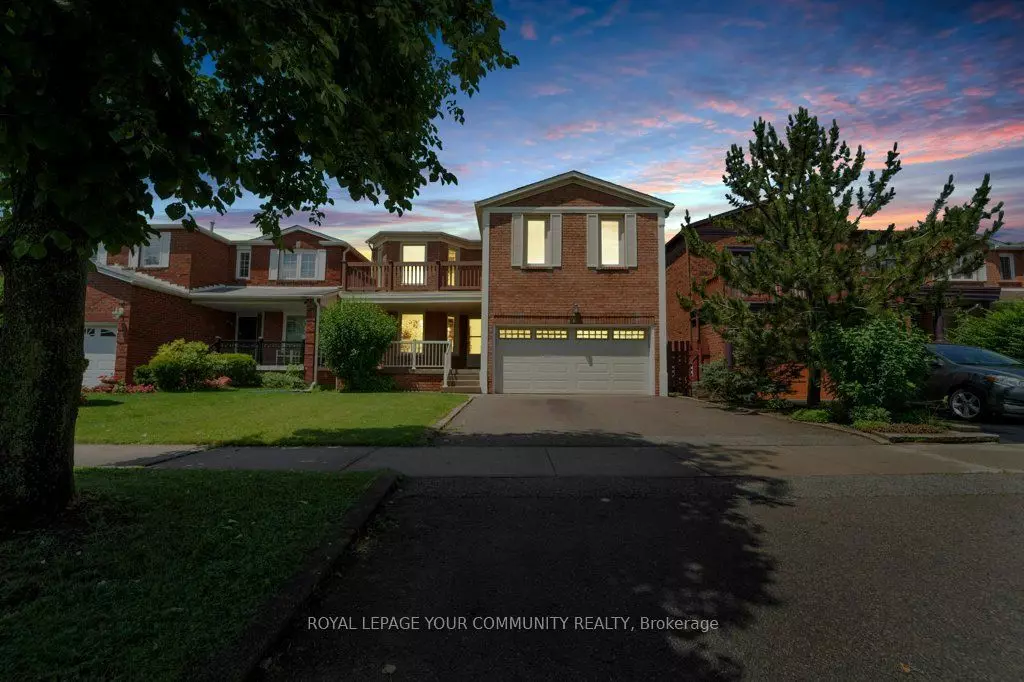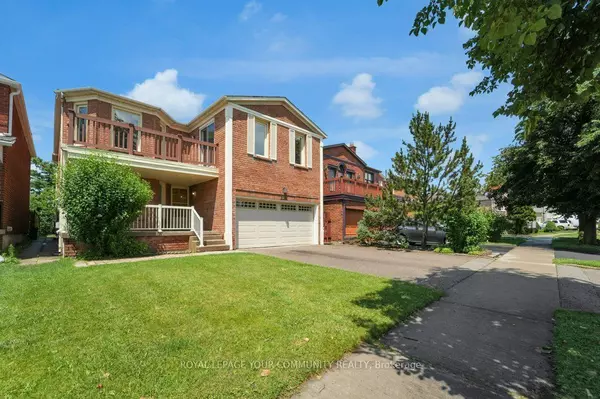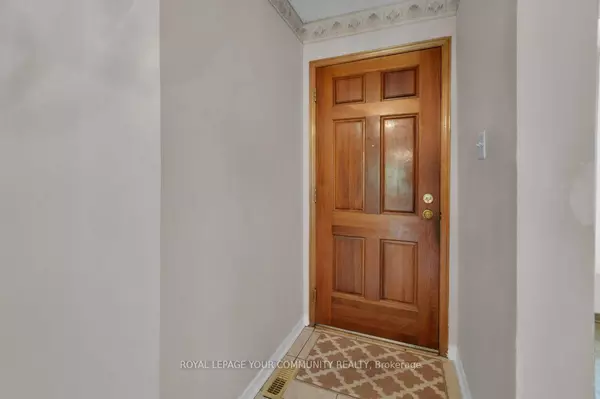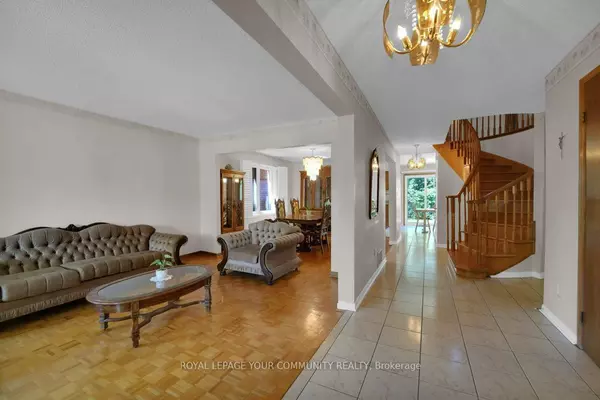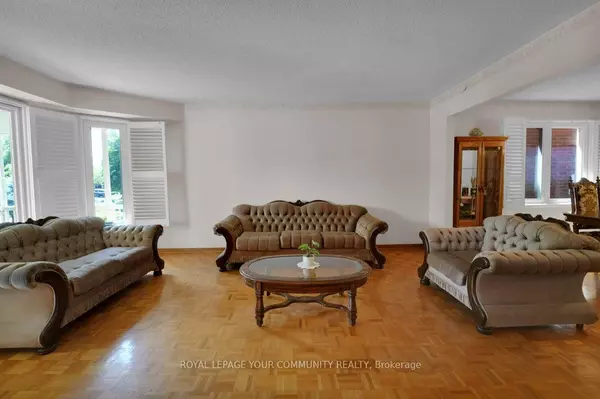$1,450,000
$1,539,888
5.8%For more information regarding the value of a property, please contact us for a free consultation.
217 Badessa CIR Vaughan, ON L4J 6C9
7 Beds
4 Baths
Key Details
Sold Price $1,450,000
Property Type Single Family Home
Sub Type Detached
Listing Status Sold
Purchase Type For Sale
Subdivision Brownridge
MLS Listing ID N9250626
Sold Date 11/01/24
Style 2-Storey
Bedrooms 7
Annual Tax Amount $6,225
Tax Year 2024
Property Sub-Type Detached
Property Description
***Exceptional Family Home In Brownridge: Your Dream Canvas Awaits***Welcome To This Remarkable Residence, A True Gem That Has Been Cherished By The Same Loving Family For Almost 40 Years. Now, For The First Time, It`s Available For New Memories And Possibilities. Nestled In The Coveted Brownridge Neighborhood Of Thornhill, This Home Offers Over 4000 Square Feet Of Total Living Space, Including A Spacious Basement Apartment And Is One Of The Largest In The Area. As You Step Inside, You'll Immediately Sense The Warmth And History That Permeate Its Walls. The Layout Is Generous And Versatile. Currently Configured With Four Bedrooms On The Upper Level, With The Opportunity To Change To A 5 Bedroom Layout The Choice Is Yours! Imagine The Possibilities The Chance To Customize Each Space To Suit Your Family's Unique Needs. The Home Does Feature A Newer Roof, Furnace, And Some Of The Windows. The Basement Is A Hidden Treasure, With Its Separate Entrance, Its An Ideal Setup For Extended Family Members Or Even As A Rental Unit. Imagine The Convenience Of Having Loved Ones Close By While Maintaining Privacy For Everyone. Step Outside, And You'll Find The Backyard Which Backs Onto A Serene Park, Providing Total Privacy Thanks To The Mature Trees That Stand Guard. Picture Lazy Afternoons Spent Sipping Lemonade On The Patio, Surrounded By Natures Beauty. Lets Talk About Potential - This Home Is Waiting For Your Creative Touch. Whether You Dream Of An Open-Concept Kitchen, A Spa-Like Primary Suite, Or A Cozy Family Room With A Fireplace, The Possibilities Are Endless. Located On A Quiet Street, You'll Enjoy Peaceful Evenings And Friendly Neighbors. Its The Kind Of Place Where Kids Ride Their Bikes Down The Street, And The Sound Of Laughter Fills The Air. Don't Miss Out On This Unique Opportunity To Make This House Your Forever Home. Contact Us Today To Schedule A Viewing. Lets Turn Your Dreams Into Reality!
Location
Province ON
County York
Community Brownridge
Area York
Rooms
Family Room Yes
Basement Finished, Separate Entrance
Kitchen 2
Separate Den/Office 3
Interior
Interior Features None
Cooling Central Air
Fireplaces Number 2
Fireplaces Type Wood
Exterior
Parking Features Private Double
Garage Spaces 4.0
Pool None
Roof Type Asphalt Shingle
Lot Frontage 39.37
Lot Depth 98.43
Total Parking Spaces 4
Building
Foundation Concrete
Read Less
Want to know what your home might be worth? Contact us for a FREE valuation!

Our team is ready to help you sell your home for the highest possible price ASAP

