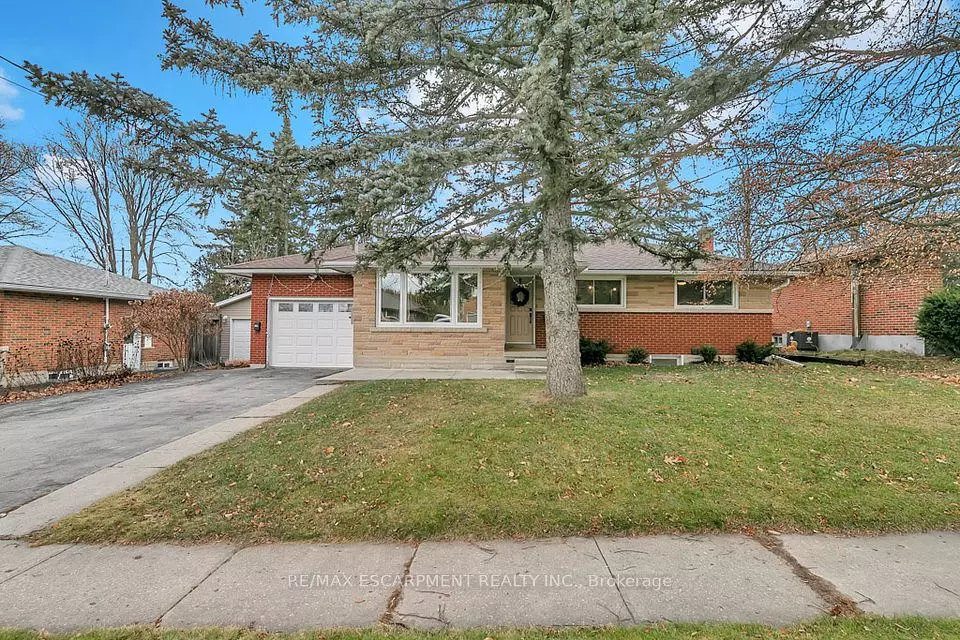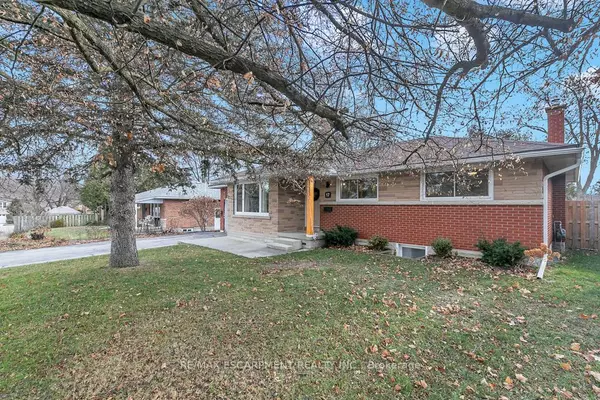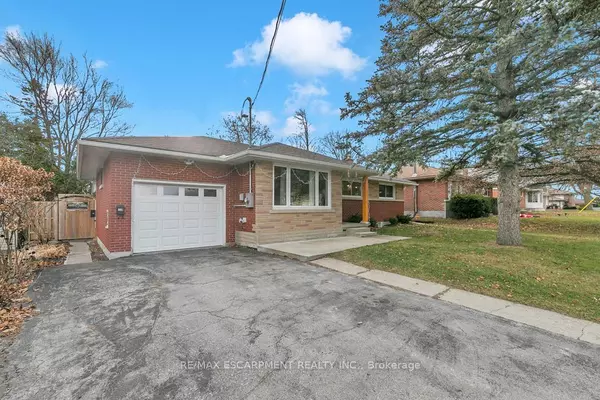$830,000
$849,900
2.3%For more information regarding the value of a property, please contact us for a free consultation.
17 Tobey AVE Guelph, ON N1E 1Y5
4 Beds
2 Baths
Key Details
Sold Price $830,000
Property Type Single Family Home
Sub Type Detached
Listing Status Sold
Purchase Type For Sale
Approx. Sqft 1100-1500
Subdivision Central East
MLS Listing ID X7357532
Sold Date 02/26/24
Style Bungalow
Bedrooms 4
Annual Tax Amount $4,744
Tax Year 2023
Property Sub-Type Detached
Property Description
Nestled in an established Guelph neighborhood, this exquisite 1407 sq ft, 3+1 bed, 2 bath single car garage bungalow is a haven of modern living. Situated on a generous lot, this home is a blend of comfort & style. The main level has vinyl flooring, living room, expansive dining area, & renovated kitchen. Revel in the beauty of a gorgeous island equipped with a double sink, stone counters, stainless steel appliances, additional corner sink, built-ins & separate pantry. With 3 generously sized bedrooms & well-appointed 4pc bath, the main level is designed for both relaxation & functionality. The yard is fenced with a tiered deck & awning covered area. The lower level features a separate entrance, unveiling a family room, 1 bed, kitchen with fridge, stove, & dishwasher, & 4pc bath, laundry room and is shared with both levels. This home offers a blend of contemporary living, a well-thought-out design, & the added bonus of a legal in-law or rental suite. Truly an exceptional find.
Location
Province ON
County Wellington
Community Central East
Area Wellington
Rooms
Family Room No
Basement Separate Entrance, Full
Kitchen 1
Separate Den/Office 1
Interior
Cooling Central Air
Exterior
Parking Features Private Double
Garage Spaces 1.0
Pool None
Lot Frontage 63.0
Lot Depth 89.56
Total Parking Spaces 3
Read Less
Want to know what your home might be worth? Contact us for a FREE valuation!

Our team is ready to help you sell your home for the highest possible price ASAP





