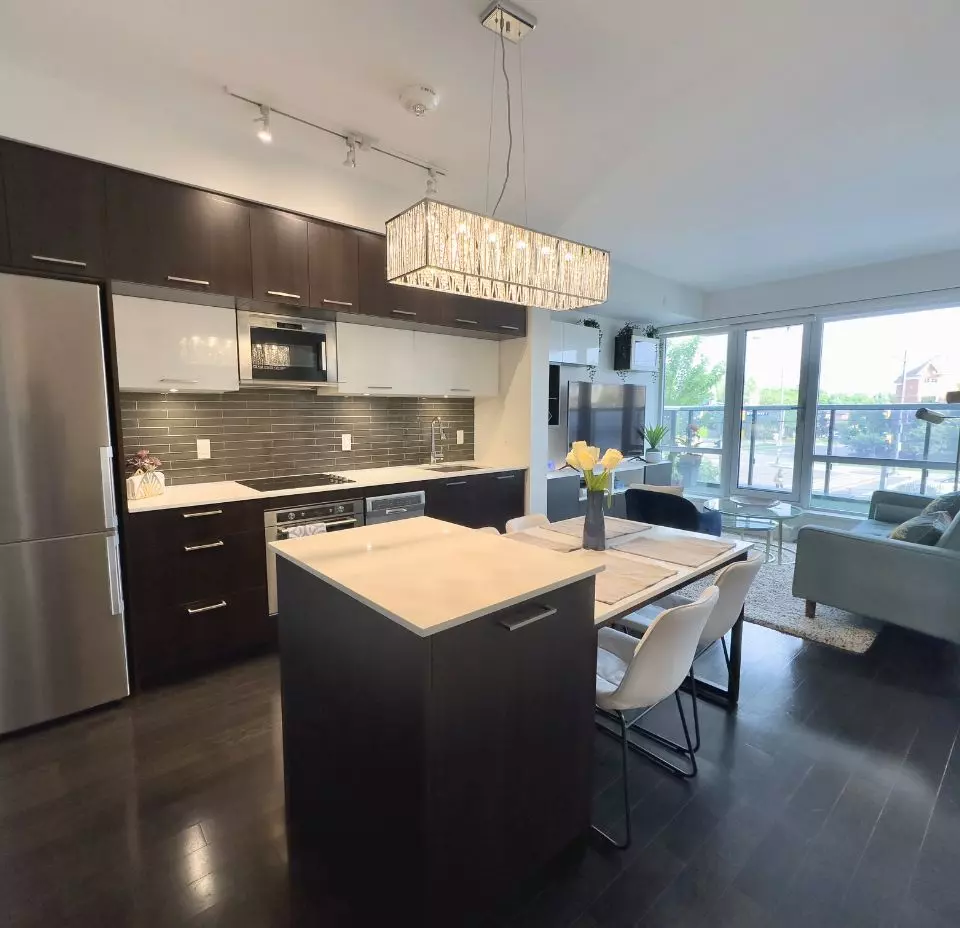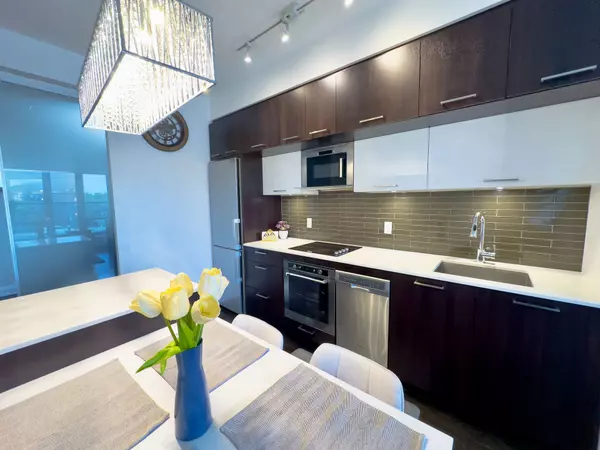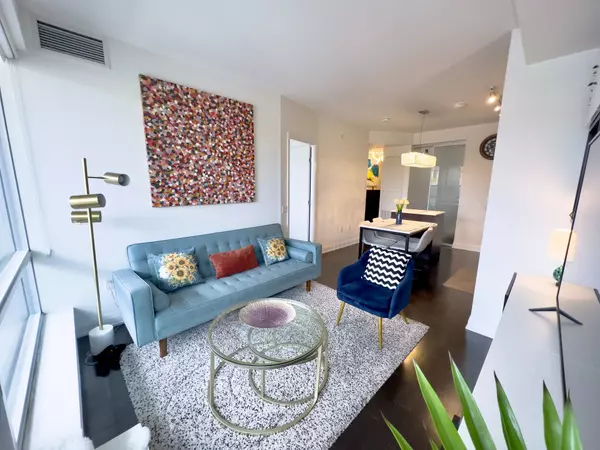$660,000
$670,000
1.5%For more information regarding the value of a property, please contact us for a free consultation.
4800 Highway 7 RD #219 Vaughan, ON L4L 1H8
2 Beds
2 Baths
Key Details
Sold Price $660,000
Property Type Condo
Sub Type Condo Apartment
Listing Status Sold
Purchase Type For Sale
Approx. Sqft 600-699
Subdivision East Woodbridge
MLS Listing ID N9241933
Sold Date 10/24/24
Style Apartment
Bedrooms 2
HOA Fees $562
Annual Tax Amount $2,467
Tax Year 2024
Property Sub-Type Condo Apartment
Property Description
Welcome to this stunning 2 bdr, 2 bthrm unit offering a perfect blend of modern comfort and urban convenience with over 750 square feet of total living space. Featuring spacious bedrooms filled with natural light, complemented by two full bathrooms adorned with quartz countertops and modern fixtures. Open-concept living and dining area is ideal for entertaining, the stylish kitchen boasts ss appliances, quartz countertops, and ample storage space in the island. Enjoy the exclusive amenities offered at Avenue on 7, including a secure entry concierge, inviting pool deck complete with a gym, sauna, and outdoor pool, and bbq area. This prime location provides easy access to Highways 400 and 407, Vaughan Mills for shopping and dining, nearby parks, schools, and community amenities, public transit at your doorstep & one bus to the Vaughan Metro. This property provides an exception opportunity for those seeking a stylish urban retreat or a savvy investment. Experience the best of Woodbridge living.
Location
Province ON
County York
Community East Woodbridge
Area York
Zoning Residential Condominium
Rooms
Family Room No
Basement None
Kitchen 1
Interior
Interior Features None
Cooling Central Air
Laundry Ensuite
Exterior
Parking Features None
Garage Spaces 1.0
Amenities Available Gym, Outdoor Pool, Party Room/Meeting Room, Rooftop Deck/Garden, Visitor Parking, Concierge
Exposure South
Total Parking Spaces 1
Building
Locker Owned
Others
Pets Allowed Restricted
Read Less
Want to know what your home might be worth? Contact us for a FREE valuation!

Our team is ready to help you sell your home for the highest possible price ASAP





