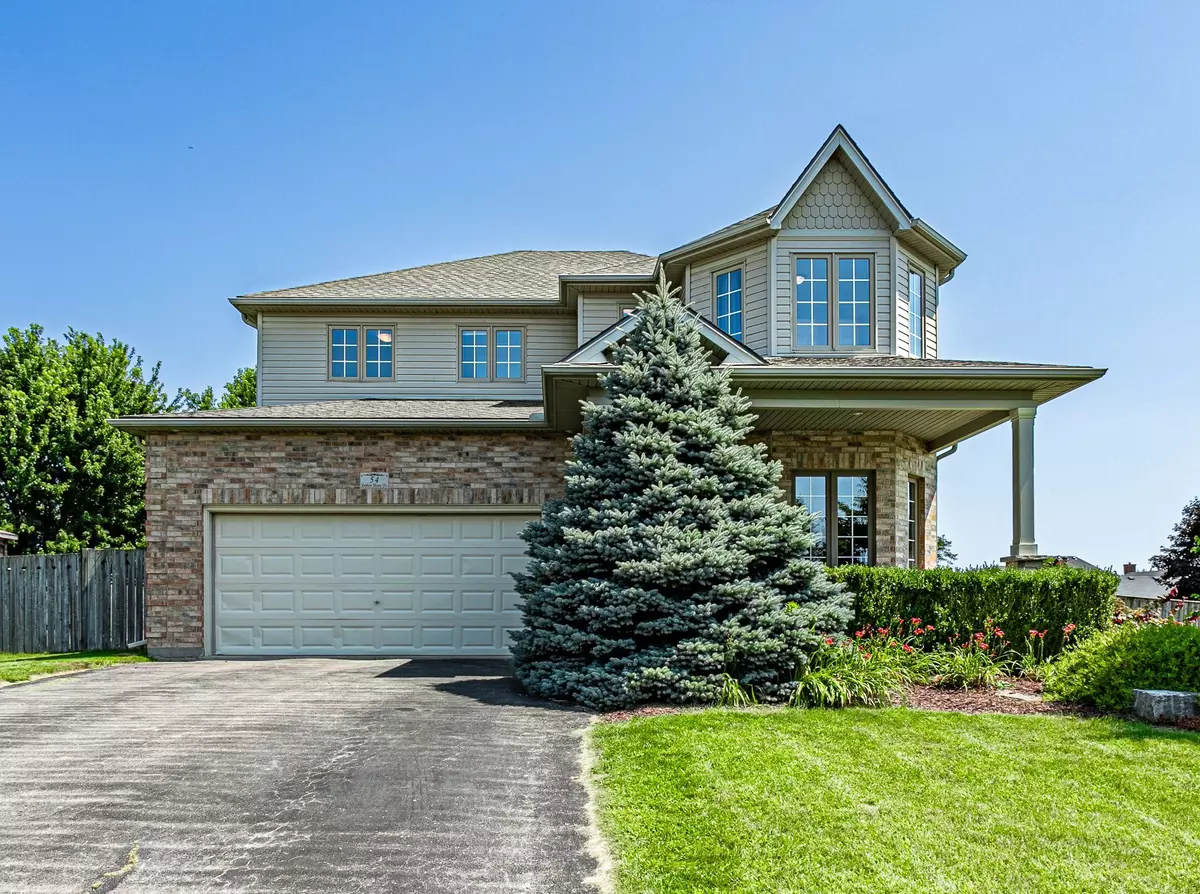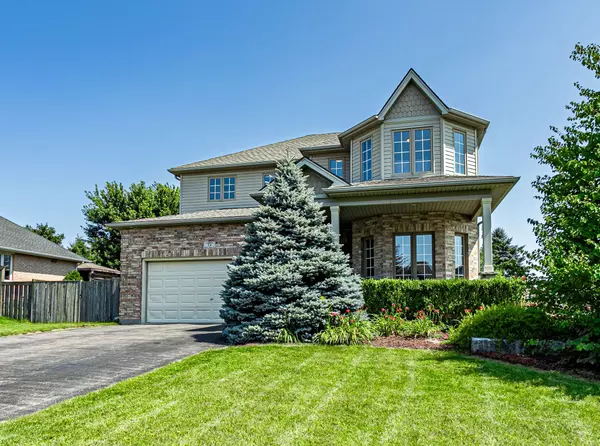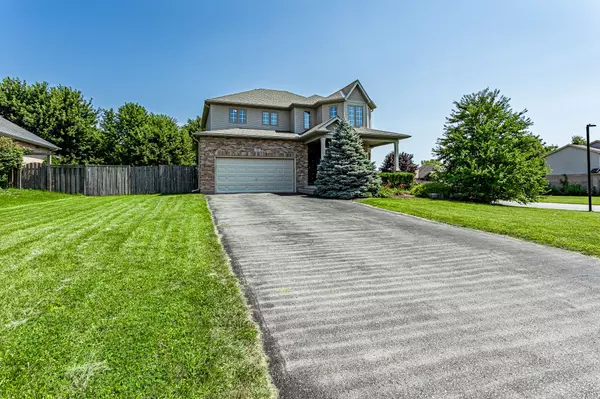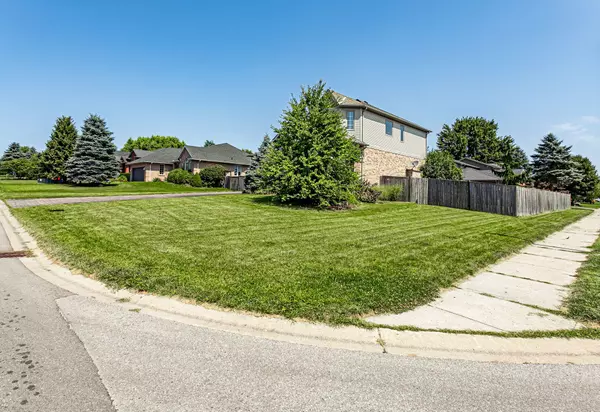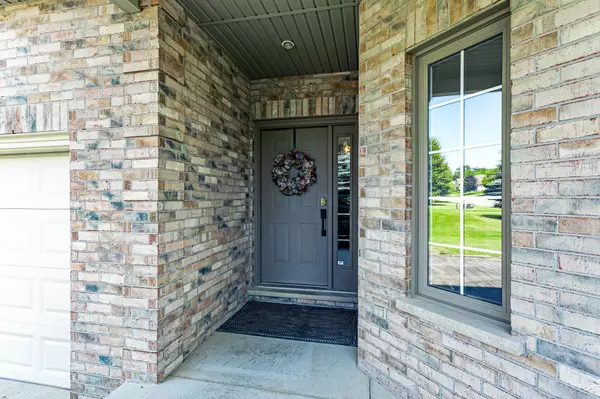$853,000
$865,999
1.5%For more information regarding the value of a property, please contact us for a free consultation.
54 Stephen Moore DR Middlesex Centre, ON N0L 1R0
4 Beds
4 Baths
Key Details
Sold Price $853,000
Property Type Single Family Home
Sub Type Detached
Listing Status Sold
Purchase Type For Sale
Approx. Sqft 2000-2500
Subdivision Kilworth
MLS Listing ID X9230482
Sold Date 09/04/24
Style 2-Storey
Bedrooms 4
Annual Tax Amount $4,970
Tax Year 2023
Property Sub-Type Detached
Property Description
Step into this beautiful 5 bed, 4 bath home awaiting a new family to enjoy! This exceptional property sits on a spacious pool-size lot in a desirable Kilworth, and is only steps away from greenspace, walking trails, and other amenities. Enter into the spacious and bright main level, with a stylish kitchen that showcases heated floors, sleek updated cabinetry, gorgeous stone counters, and newer stainless-steel appliances. The open-concept design is perfect for entertaining. Large windows fill the great room with natural light. Upstairs you'll find a considerably large master suite, equipped with a bonus room attached (perfect as a nursery or office space), a walk-in closet, and a generous master en-suite with a jet tub. Two other nicely sized bedrooms and a large main bathroom complete the upper level. The basement includes a cozy rec room, a large 3-piece bath, and another large bedroom. Updates: Roof (2018), Furnace (2023) AC (2022), water heater owned (2023). Easy access to London and the 402!
Location
Province ON
County Middlesex
Community Kilworth
Area Middlesex
Rooms
Family Room Yes
Basement Finished, Full
Kitchen 1
Interior
Interior Features Suspended Ceilings, Water Heater Owned
Cooling Central Air
Exterior
Parking Features Private Double
Garage Spaces 2.0
Pool None
Roof Type Asphalt Shingle
Lot Frontage 87.14
Lot Depth 139.78
Total Parking Spaces 6
Building
Foundation Poured Concrete
Read Less
Want to know what your home might be worth? Contact us for a FREE valuation!

Our team is ready to help you sell your home for the highest possible price ASAP

