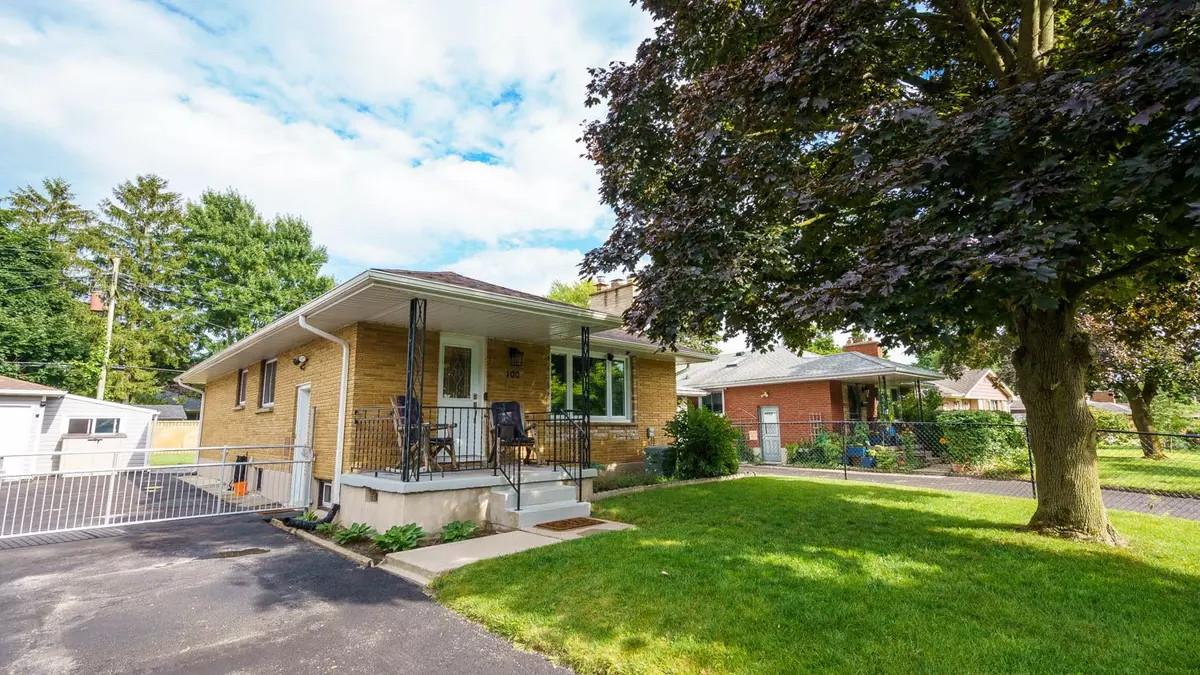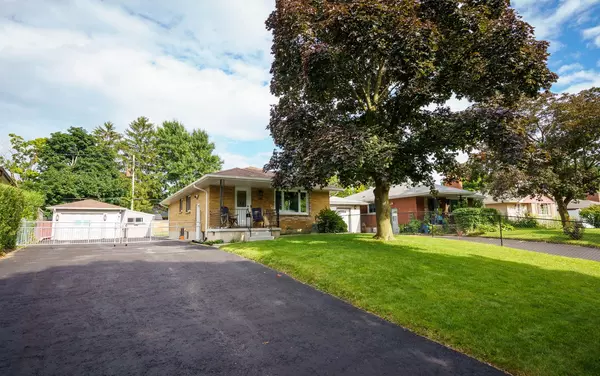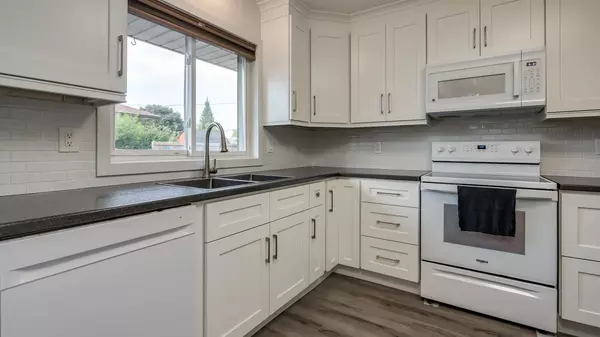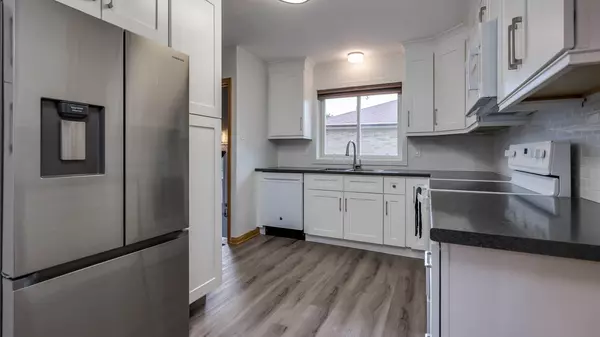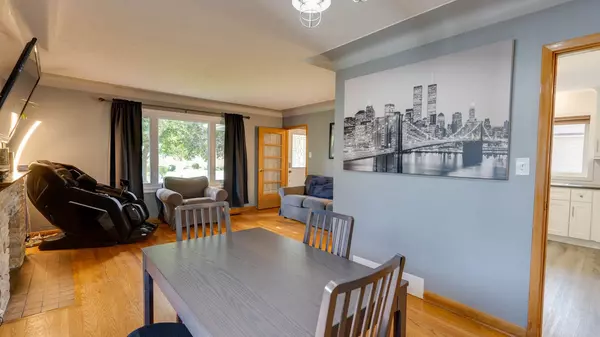$595,000
$599,900
0.8%For more information regarding the value of a property, please contact us for a free consultation.
100 Susan AVE London, ON N5V 2G4
4 Beds
1 Bath
Key Details
Sold Price $595,000
Property Type Single Family Home
Sub Type Detached
Listing Status Sold
Purchase Type For Sale
Approx. Sqft 700-1100
Subdivision East D
MLS Listing ID X9234122
Sold Date 10/03/24
Style Bungalow
Bedrooms 4
Annual Tax Amount $3,964
Tax Year 2024
Property Sub-Type Detached
Property Description
Welcome home to your updated oasis. If you are looking for a place to either retire to or even start a new family, enjoy a quiet neighbourhood with parks, shopping and many other amenities close by, this very well could be the one. Sitting on a nice, mature, treed lot, you are surrounded by privacy and the ability to add on or leave it the way it is. Enjoy the 5 person hot tub with double lounger on those cool fall evenings sipping your favourite beverage. The driveway is large and can accommodate up to 8 vehicles and the detached garage and workshop area is a bonus for those who like to tinker. The interior boasts a new kitchen installed this year including new flooring, tile back splash and new appliances. The 4 piece bathroom was just renovated. The main level has 3 generous sized bedrooms along with a open concept dining and living room area. The lower level has a newer kitchenette, bedroom and bathroom. Too many things to list. Come see for your self. You will not be disappointed.
Location
Province ON
County Middlesex
Community East D
Area Middlesex
Zoning R1-8
Rooms
Family Room No
Basement Full, Partial Basement
Kitchen 2
Separate Den/Office 1
Interior
Interior Features In-Law Capability, Primary Bedroom - Main Floor, Auto Garage Door Remote
Cooling Central Air
Fireplaces Type Wood
Exterior
Parking Features Private Double
Garage Spaces 1.0
Pool None
Roof Type Asphalt Shingle
Lot Frontage 50.0
Lot Depth 130.0
Total Parking Spaces 9
Building
Foundation Concrete Block
Read Less
Want to know what your home might be worth? Contact us for a FREE valuation!

Our team is ready to help you sell your home for the highest possible price ASAP

