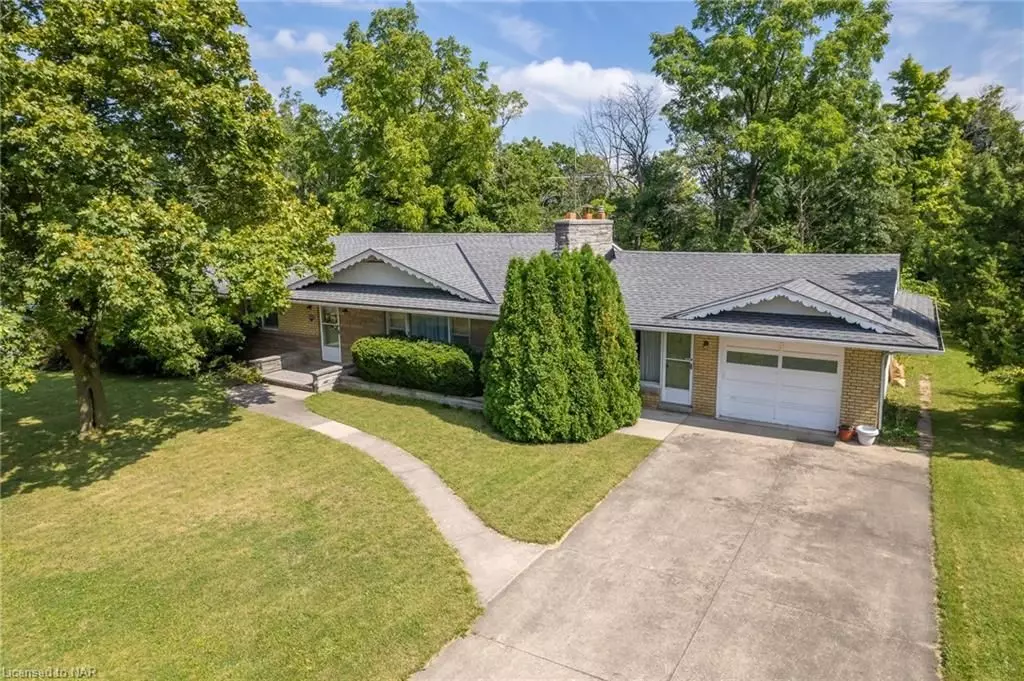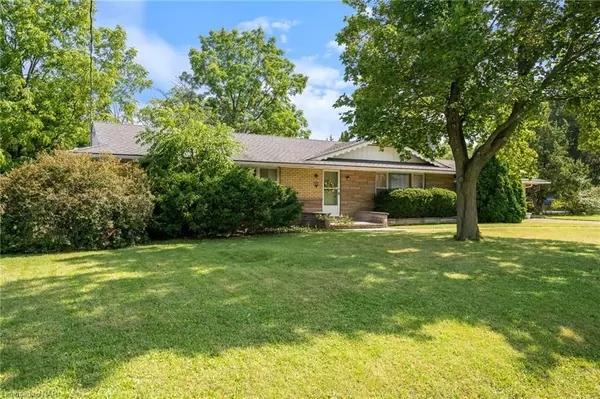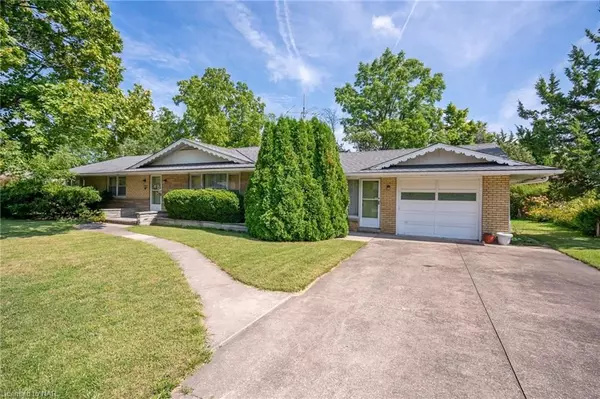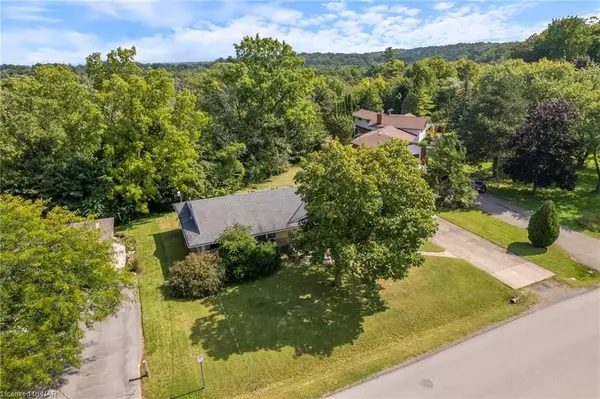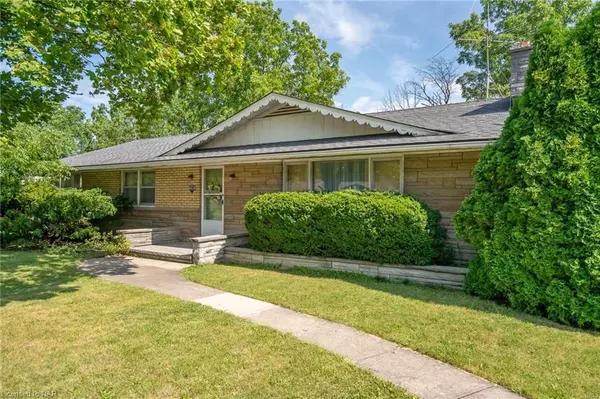$750,000
$799,900
6.2%For more information regarding the value of a property, please contact us for a free consultation.
3829 BROOKSIDE DR Lincoln, ON L0R 2C0
3 Beds
1 Bath
1,800 SqFt
Key Details
Sold Price $750,000
Property Type Single Family Home
Sub Type Detached
Listing Status Sold
Purchase Type For Sale
Square Footage 1,800 sqft
Price per Sqft $416
Subdivision 980 - Lincoln-Jordan/Vineland
MLS Listing ID X8496368
Sold Date 12/18/23
Style Bungalow
Bedrooms 3
Annual Tax Amount $5,200
Tax Year 2022
Property Sub-Type Detached
Property Description
Vineland midcentury brick and stone ranch bungalow found in a most sought after neighbourhood, offering country living with city services in the heart of Niagara's wine and fruit belt. Enjoy tranquil sunrises overlooking the Twenty Valley from your large private backyard. This home features three bedrooms with large windows, eat-in size kitchen, and lots of natural light throughout. Family room has a double sided stone fireplace to the living room. The unfinished lower level offers plenty of possibilities. Close to schools, shopping, arena, and library. Dine at one of the many surrounding fine restaurants, explore Historic Jordan Village, or walk the Bruce Trail. Just minutes to the QEW. Same owner since 1960 but now a wonderful opportunity to make this home your own!
Location
Province ON
County Niagara
Community 980 - Lincoln-Jordan/Vineland
Area Niagara
Zoning R
Rooms
Basement Separate Entrance, Unfinished
Kitchen 1
Interior
Interior Features Workbench
Cooling Other
Fireplaces Type Living Room, Family Room
Laundry In Basement
Exterior
Exterior Feature Backs On Green Belt
Parking Features Private Double, Other
Garage Spaces 1.0
Pool None
View Trees/Woods
Roof Type Asphalt Shingle
Lot Frontage 99.0
Lot Depth 214.0
Exposure East
Total Parking Spaces 7
Building
Lot Description Irregular Lot
Foundation Poured Concrete
New Construction false
Others
Senior Community Yes
Read Less
Want to know what your home might be worth? Contact us for a FREE valuation!

Our team is ready to help you sell your home for the highest possible price ASAP

