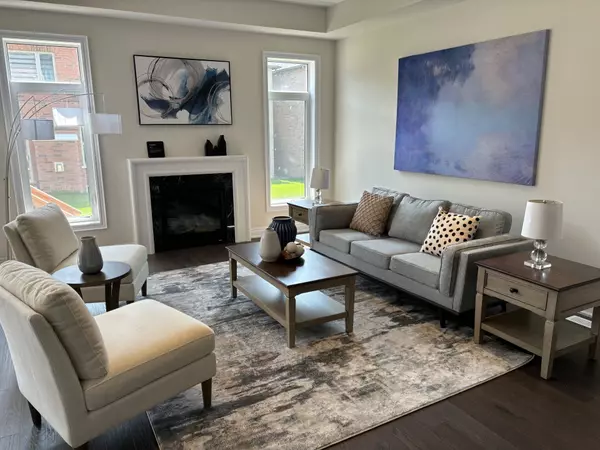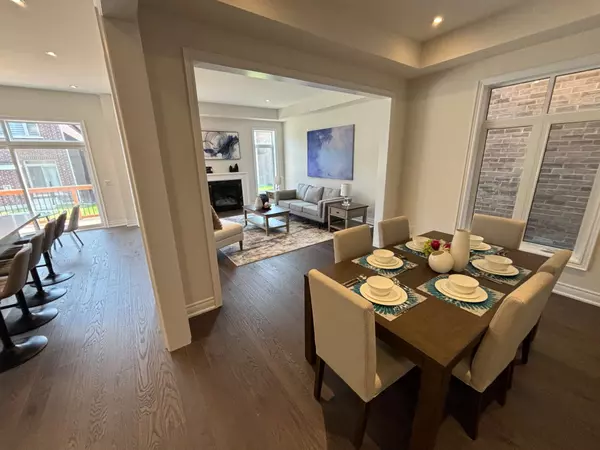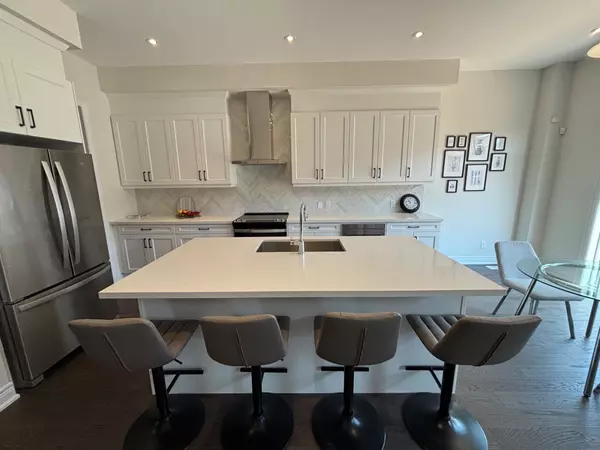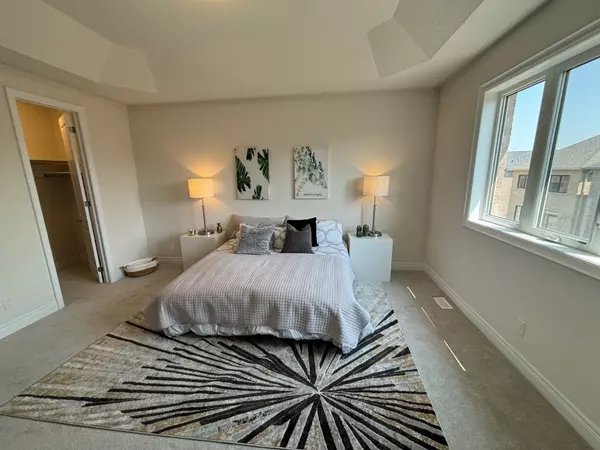$1,485,000
$1,529,900
2.9%For more information regarding the value of a property, please contact us for a free consultation.
96 Deer Ridge CRES Whitby, ON L1P 0P2
6 Beds
5 Baths
Key Details
Sold Price $1,485,000
Property Type Single Family Home
Sub Type Detached
Listing Status Sold
Purchase Type For Sale
Approx. Sqft 3000-3500
Subdivision Rural Whitby
MLS Listing ID E9259177
Sold Date 11/28/24
Style 2-Storey
Bedrooms 6
Annual Tax Amount $4,463
Tax Year 2024
Property Sub-Type Detached
Property Description
MUST SEE. Perfect for a growing family. Built by reputable HEATHWOOD HOMES. 5 Bedrooms +1 4.5 Bathrooms. 3412 sq ft including partial finished lower level plus a large storage area. Tarion Warranty. Open Concept Kitchen, walk in pantry and big island on Spacious Main Floor with Hardwood Flooring Throughout. Gas Fireplace, Oak Stairs and Metal Pickets. All washrooms upgraded with quartz countertops and undermount sinks. 5 mins drive to 412/407/401 for Easy Commute and Groceries/Restaurants. Close to all Amenities, Schools, Parks Heber Conservation W A Fantastic Trail System and Cullen Central Park. Almost Brand New Furnature on Main Floor negotiables. MUST SEE.
Location
Province ON
County Durham
Community Rural Whitby
Area Durham
Rooms
Family Room Yes
Basement Partial Basement
Kitchen 1
Separate Den/Office 1
Interior
Interior Features Ventilation System
Cooling Central Air
Fireplaces Number 1
Fireplaces Type Natural Gas, Family Room
Exterior
Parking Features Private
Garage Spaces 2.0
Pool None
Roof Type Shingles
Lot Frontage 36.12
Lot Depth 101.8
Total Parking Spaces 6
Building
Foundation Concrete
Read Less
Want to know what your home might be worth? Contact us for a FREE valuation!

Our team is ready to help you sell your home for the highest possible price ASAP





