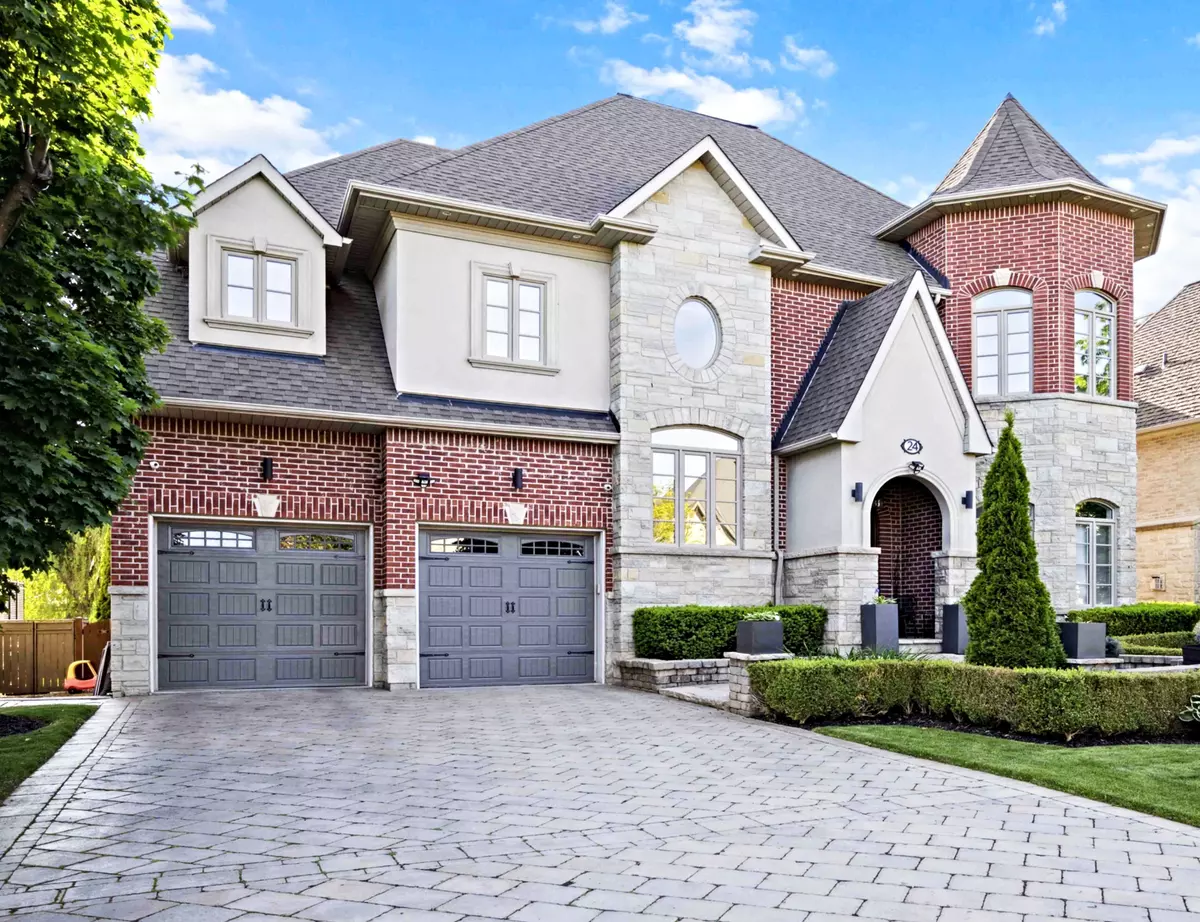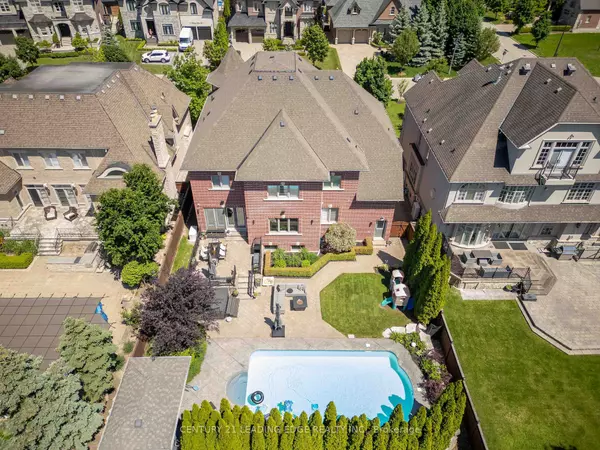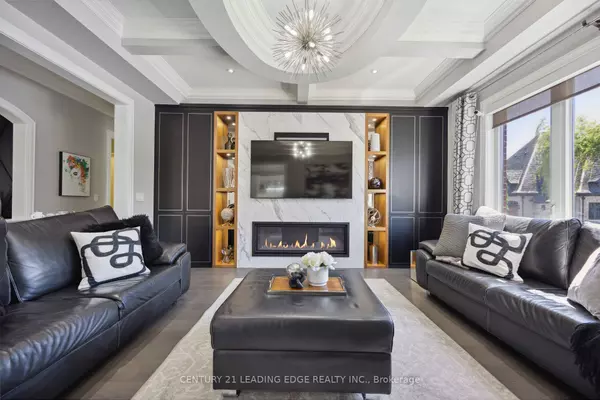$3,080,000
$3,369,999
8.6%For more information regarding the value of a property, please contact us for a free consultation.
24 Autumn Grove CT Vaughan, ON L0J 1C0
5 Beds
6 Baths
Key Details
Sold Price $3,080,000
Property Type Single Family Home
Sub Type Detached
Listing Status Sold
Purchase Type For Sale
Approx. Sqft 5000 +
Subdivision Sonoma Heights
MLS Listing ID N9017272
Sold Date 08/29/24
Style 2-Storey
Bedrooms 5
Annual Tax Amount $14,478
Tax Year 2024
Property Sub-Type Detached
Property Description
SOLD PRICE IS REFLECTIVE OF NO COMMISSIONS. Experience Luxury Living At Its Finest On One Of Kleinburg's Most Prestigious Streets. Approx. 7400 SqFt Of Living Space! Upon Entering, The Grand Foyer Greets You With A Custom 14' Crystal Chandilier Crown Molding & Detailed Arches, Book-Matched Large CermacTiles. This Fully Renovated Home Boasts Exquisite Upgrades Throughout. Perfect Home For Multi-Gen Family or space for each child! Beauty Is In The Details...Herringbone Floors, Metal Inlays, Feature Walls, Custom Oak Flooring Graces Every Inch, Complemented By 8' Doors W/ 10' Ceilings On The Main Flr. A Stunning Kitchen Featuring Wolf/Miele Appliances, Huge Kitchen island W/ Plenty of Storage, Quartz Countertops & Backsplash, Under/Over Cabinet Lighting. Entertain In Style W/ A Spacious Family Room, W/ new 85" TV & Linear Gas Fireplace & Electronic blinds. A Bright Living Room W/Crown Molding, & Privacy Doors W/ Electronic blinds; Separate Main Floor Office & Functional Laundry Room W/ plenty of Storage. Upstairs, 9'ceilings. Primary Suite Is A Sanctuary W/ Gas Fireplace (On Thermostat), Renovated Ensuite W Heated Floors, Wall Jets, Rainfall Showerhead, & 2 Huge Custom Closets. 3 Additional Large Bedrooms Offer Comfort & Style, Including Stunning Cathedral Ceilings In Front Room & Walk-In Closets W/ Ensuites In Each. The Basement Offers A Kitchen W/ Quartz Counters & Backsplash, A Large Bedroom, Gym/Theatre Room (could be 6th Bed), & 2 Full Washrooms. Separate Pool Wshrm & Sep. Entrance To Lower Level. Outside, Enjoy A Saltwater Pool (Heater '21, Pump '23, Sand Filter '24), Arctic Spa Hot Tub '22, Outdoor Speakers & Whole-Home Generac Generator (W/ Warranty).
Location
Province ON
County York
Community Sonoma Heights
Area York
Rooms
Family Room Yes
Basement Finished, Separate Entrance
Kitchen 2
Separate Den/Office 1
Interior
Interior Features Other, Water Softener, Water Heater, Trash Compactor, In-Law Suite, Generator - Full, Garburator, Central Vacuum, Auto Garage Door Remote, In-Law Capability, Guest Accommodations, Storage, Water Heater Owned, Water Purifier, Ventilation System, Separate Heating Controls, Bar Fridge, Water Treatment
Cooling Central Air
Fireplaces Number 3
Exterior
Parking Features Private
Garage Spaces 5.0
Pool Inground
Roof Type Other
Lot Frontage 65.85
Lot Depth 152.37
Total Parking Spaces 11
Building
Foundation Other
Read Less
Want to know what your home might be worth? Contact us for a FREE valuation!

Our team is ready to help you sell your home for the highest possible price ASAP





