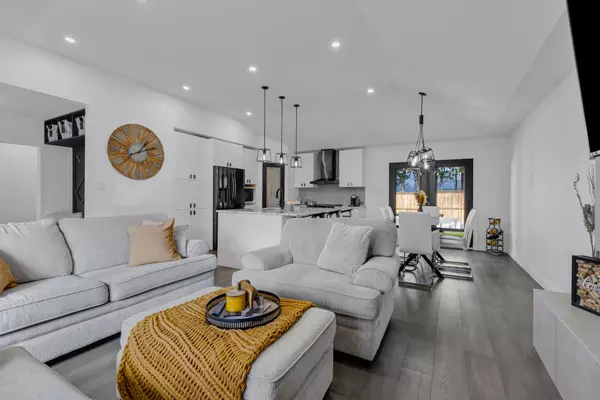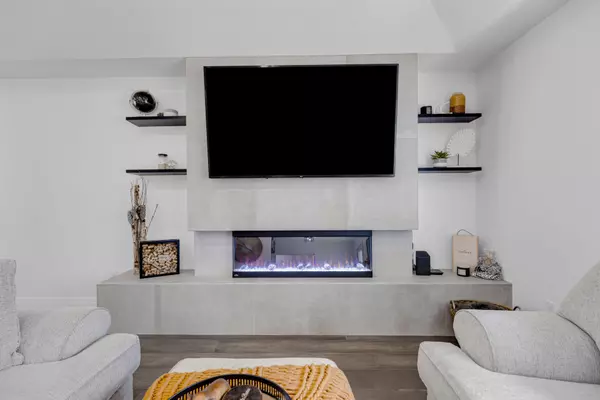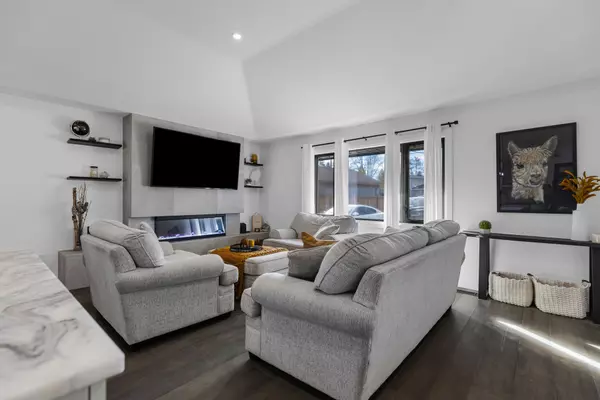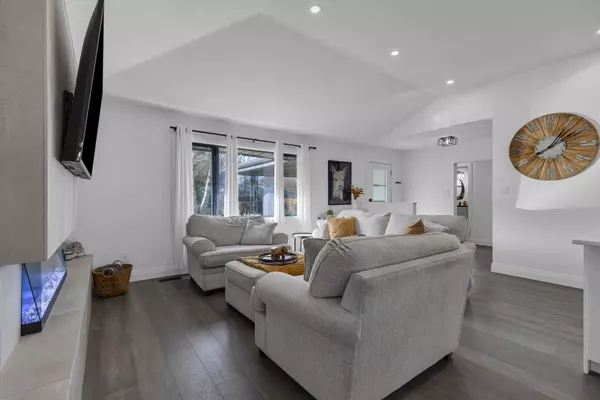$875,999
$875,999
For more information regarding the value of a property, please contact us for a free consultation.
16 Mountsfield DR London, ON N6C 2S5
3 Beds
3 Baths
Key Details
Sold Price $875,999
Property Type Single Family Home
Sub Type Detached
Listing Status Sold
Purchase Type For Sale
Approx. Sqft 1100-1500
Subdivision South G
MLS Listing ID X9234496
Sold Date 09/30/24
Style Bungalow
Bedrooms 3
Annual Tax Amount $4,734
Tax Year 2023
Property Sub-Type Detached
Property Description
Explore the beauty of 16 Mountsfield Drive in South London, just steps away from Wortley Village and the Highland Golf and Country Club. This modern bungalow features LUXURIOUS FINISHES such as sleek quartz countertops and rich hardwood floors. The master bedroom has a WALKOUT SUNROOM that leads to a cozy patio with a gazebo, perfect for enjoying a morning coffee. The property also includes a SELF-CONTAINED IN-LAW SUITE, making it ideal for families seeking a cohesive living arrangement or investors looking for an opportunity. The property also offers ample parking space with an 8-CAR DRIVEWAY. The 8000 sqft lot boasts a fully fenced yard, two decks, custom garden boxes, a gazebo, and a stone patio, providing your own personal sanctuary. 16 Mountsfield Drive captures style and comfort through its high-quality finishes and valuable functionality, embraced by the charming community of Wortley Village.
Location
Province ON
County Middlesex
Community South G
Area Middlesex
Zoning R1-6
Rooms
Family Room Yes
Basement Apartment, Walk-Up
Kitchen 2
Separate Den/Office 1
Interior
Interior Features Auto Garage Door Remote, Countertop Range, In-Law Suite, Sump Pump, Water Heater, Storage, Primary Bedroom - Main Floor
Cooling Central Air
Fireplaces Number 3
Fireplaces Type Electric, Rec Room, Living Room
Exterior
Exterior Feature Deck, Porch, Patio, Year Round Living
Parking Features Private Double
Garage Spaces 9.5
Pool None
Roof Type Shingles
Lot Frontage 42.69
Lot Depth 142.47
Total Parking Spaces 9
Building
Foundation Poured Concrete
Read Less
Want to know what your home might be worth? Contact us for a FREE valuation!

Our team is ready to help you sell your home for the highest possible price ASAP





