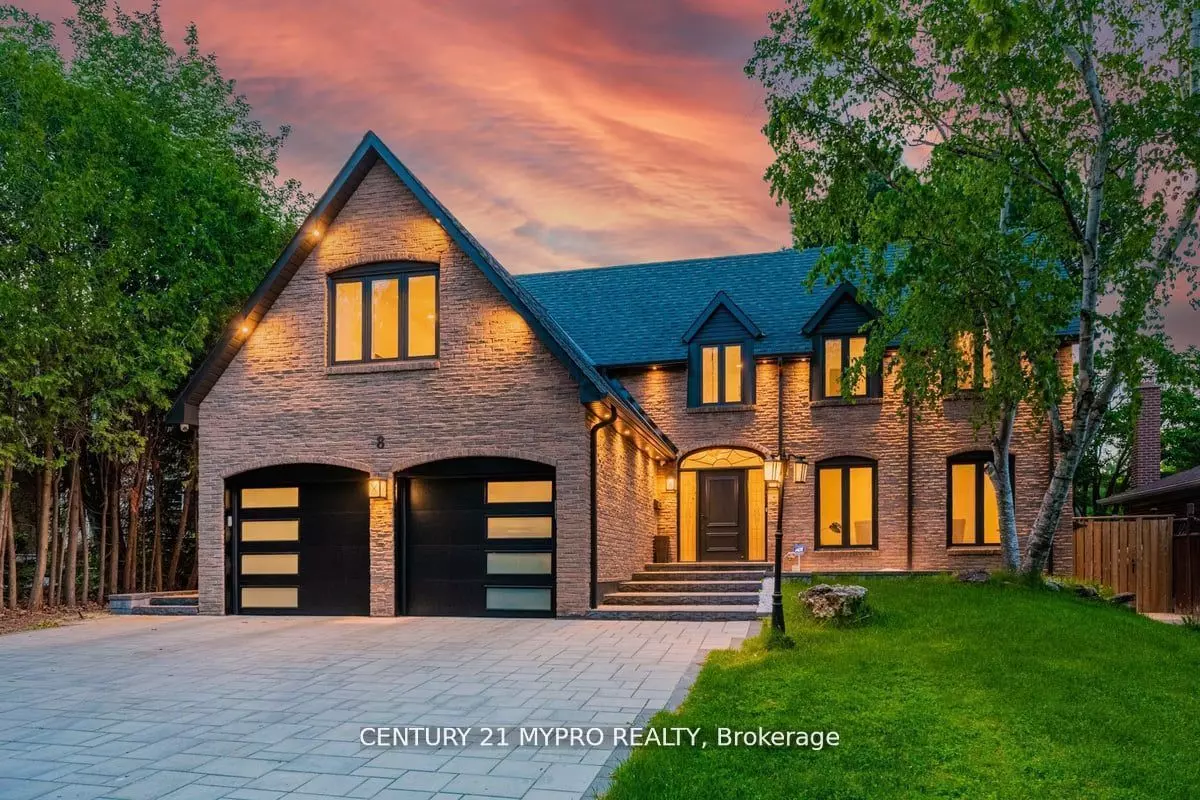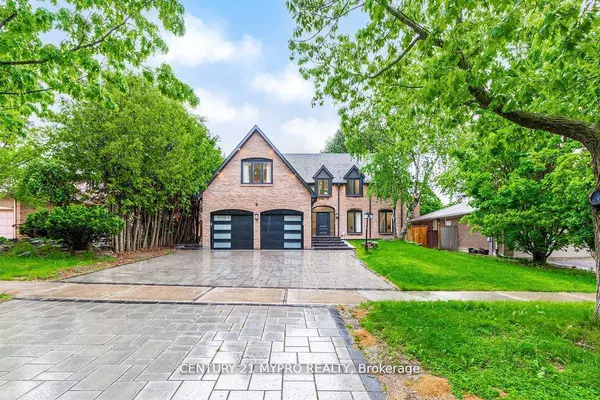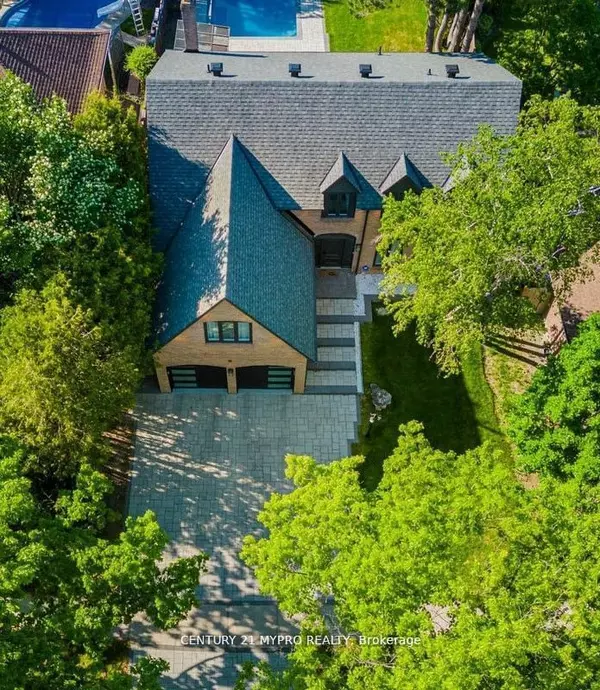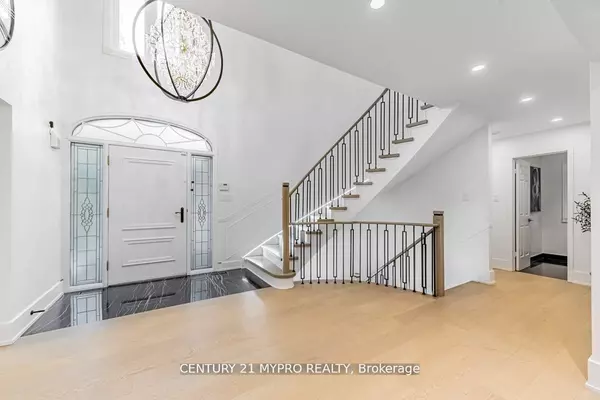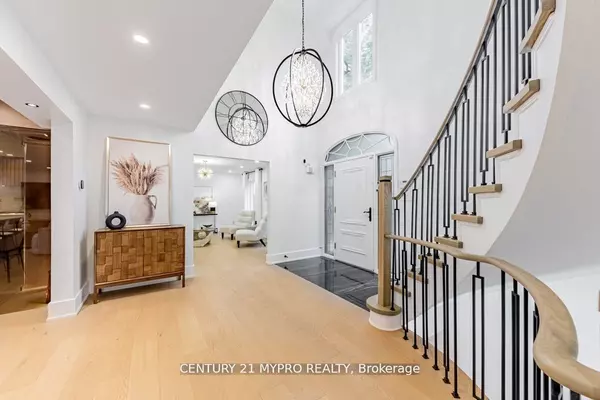$2,890,000
$2,799,000
3.3%For more information regarding the value of a property, please contact us for a free consultation.
8 Briarwood RD N Markham, ON L3R 2X2
6 Beds
4 Baths
Key Details
Sold Price $2,890,000
Property Type Single Family Home
Sub Type Detached
Listing Status Sold
Purchase Type For Sale
Approx. Sqft 3000-3500
Subdivision Unionville
MLS Listing ID N9249556
Sold Date 09/30/24
Style 2-Storey
Bedrooms 6
Annual Tax Amount $11,935
Tax Year 2024
Property Description
Luxurious 5 Brs Home filled with unique features & extravagant upgrades located on the Premium Extra Deep Lot w 193.3 Ft On Total Lot Area Of 11,587 Sqft on the quiet street in desirable"Unionville". Professionally Landscaped Front & Backyard featuring new Heated Pool w pool light & Gazebo - ideal for summer enjoyment. Extended NEW *Heated Driveway*,Epoxy garage floor,LED soffitlights.Welcoming grand ceiling foyer takes you to south facing spacious Living, Formal Dining w O/Look backyard, Custom Kitchen w modern cabinet & under counter LED,breakfast area w finest Quartz counters,Wine cellar, Built-in French D Paneled Refrigerator.Cozy Family Room w 3 sided gas fireplace & W/O to patio - creating the perfect social spot. Elegant oak stairway w iron packets leads to 2nd Fl which boosts massive 5 Bedrooms w huge custom closets & closet organizers and recently upgraded Bathrooms.Finished bsmt offers High Ceiling and lots of Above grade windows,Huge entertainment area w fireplace & wet bar,separate kids room & Gym.
Location
Province ON
County York
Community Unionville
Area York
Rooms
Family Room Yes
Basement Finished
Kitchen 1
Separate Den/Office 1
Interior
Interior Features None
Cooling Central Air
Exterior
Parking Features Private
Garage Spaces 9.0
Pool Inground
Roof Type Shingles
Lot Frontage 60.05
Lot Depth 193.98
Total Parking Spaces 9
Building
Foundation Unknown
Read Less
Want to know what your home might be worth? Contact us for a FREE valuation!

Our team is ready to help you sell your home for the highest possible price ASAP

