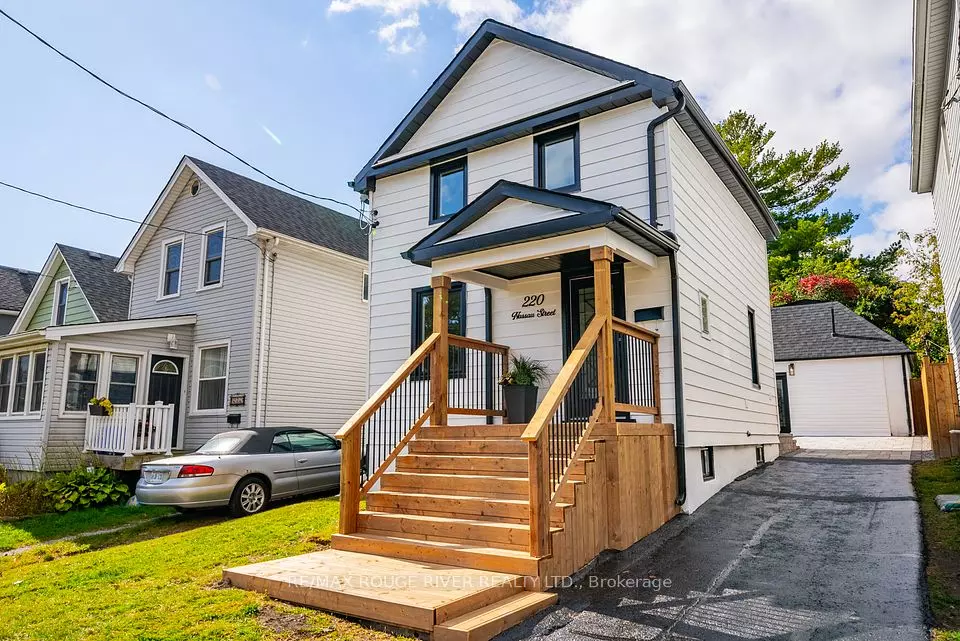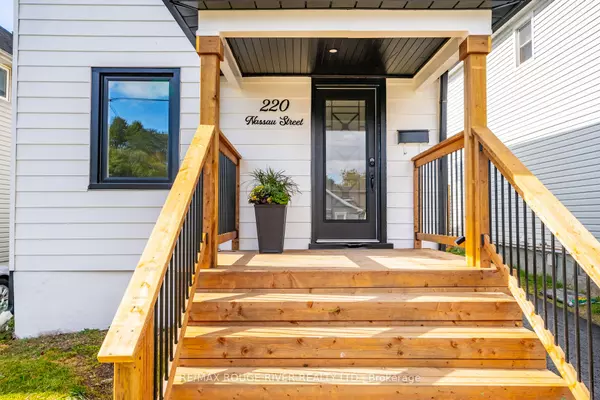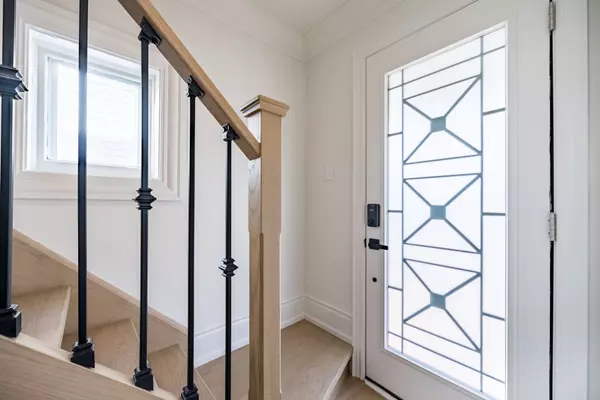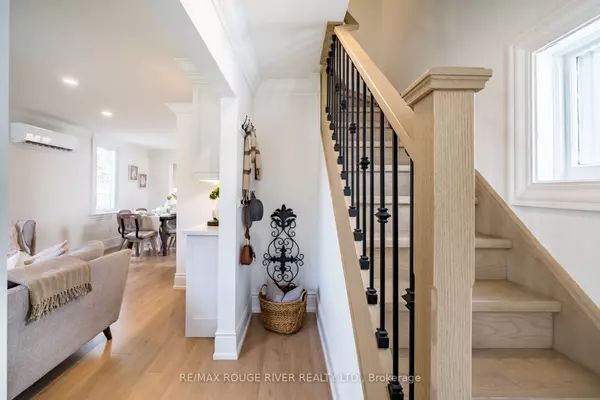$690,000
$697,000
1.0%For more information regarding the value of a property, please contact us for a free consultation.
220 Nassau ST Oshawa, ON L1J 4A5
3 Beds
3 Baths
Key Details
Sold Price $690,000
Property Type Single Family Home
Sub Type Detached
Listing Status Sold
Purchase Type For Sale
Approx. Sqft 700-1100
Subdivision Vanier
MLS Listing ID E7327784
Sold Date 12/20/23
Style 2-Storey
Bedrooms 3
Annual Tax Amount $3,247
Tax Year 2023
Property Sub-Type Detached
Property Description
***MUST SEE SEPERATE IN-LAW GARDEN SUITE*** Main House Is Fully Renovated With Main Floor Laundry, 2 Piece Bathroom, Kitchen With Pot Filler, Stainless Steel Appliances, Refrigerator With Ice/Water Dispenser, Quartz Countertops & Backsplash And Kitchen Island. Family Room With Bar Area And Built-In Electric Fireplace. 7" Baseboards And 7" Crown Moulding Throughout Main Floor As Well As 2 New Staircases. Primary Bedroom With Custom Built-In Cabinetry, Spa Like 5 Piece Bathroom With Soaker Tub, Glassed Stand-Up Shower And Double Sinks. New Windows, New Doors With Wrought Iron Inserts, New Roof, New Gutters, Freshly Landscaped With New Large Pavers, New Front Porch, New Fence And Dog Run. New Heat Pump (Heating/Cooling/Humidifier) In Every Room For Optimal Comfort, New 200 AMP Panel. Brand New Stainless Steel Appliances In Both Main House & In-Law Garden Suite As Well As Laundry Facilities In Both. Walking Distance To Rotary Park With Outdoor Pool And Kids Play Area Coming Soon.
Location
Province ON
County Durham
Community Vanier
Area Durham
Zoning Residential (Duplex)
Rooms
Family Room Yes
Basement Full, Partially Finished
Kitchen 2
Separate Den/Office 1
Interior
Cooling Wall Unit(s)
Exterior
Parking Features Private
Garage Spaces 4.0
Pool None
Lot Frontage 28.0
Lot Depth 100.0
Total Parking Spaces 4
Read Less
Want to know what your home might be worth? Contact us for a FREE valuation!

Our team is ready to help you sell your home for the highest possible price ASAP





