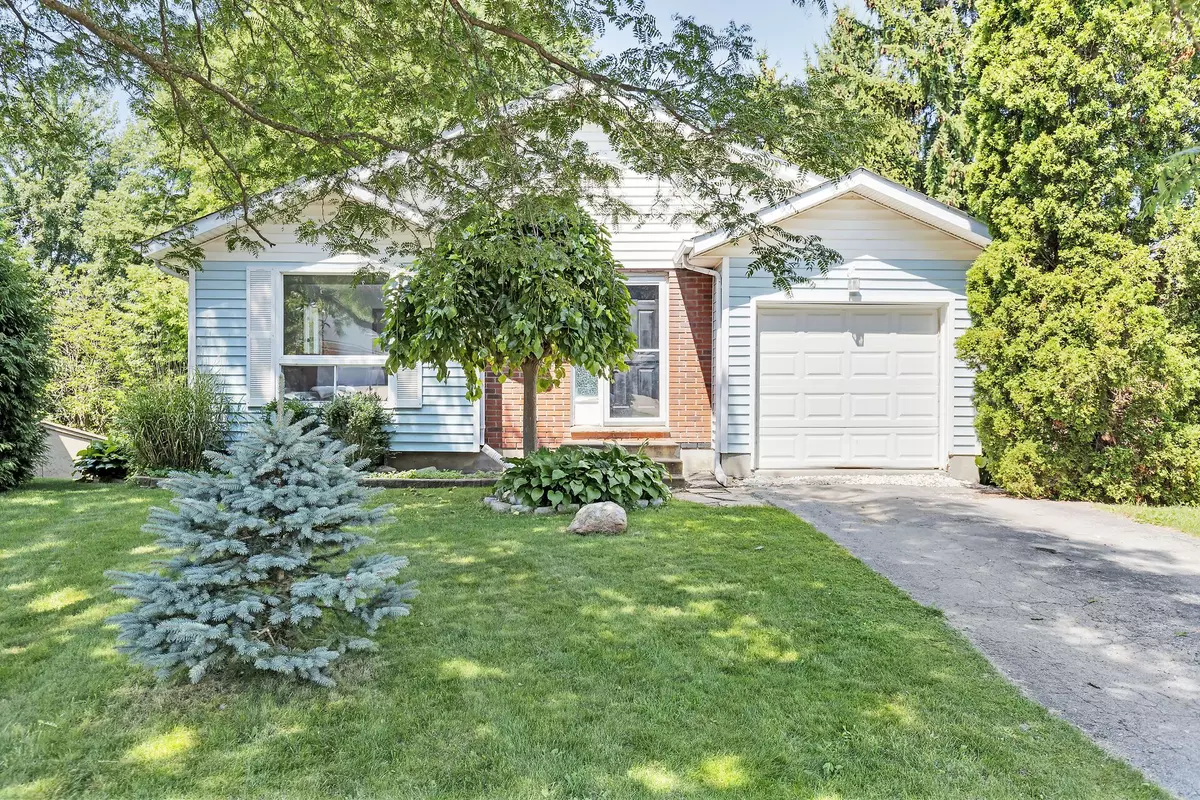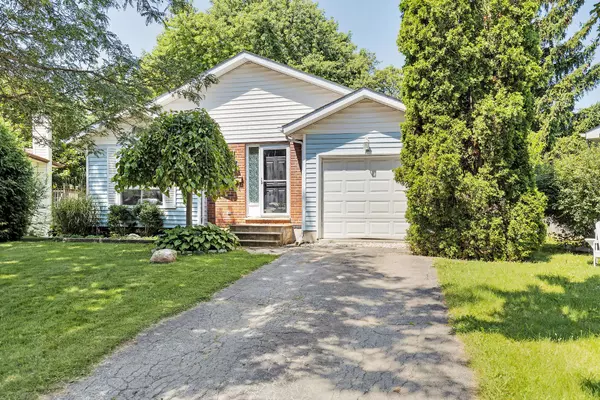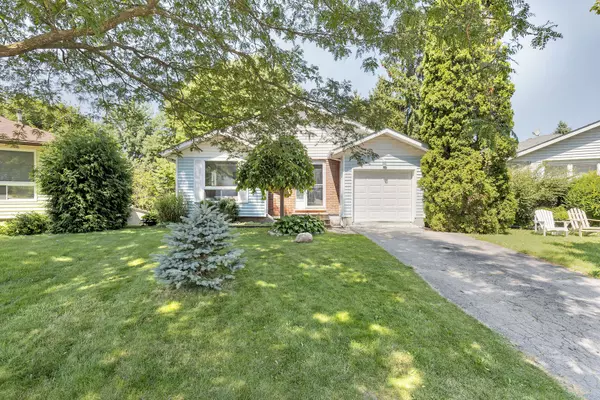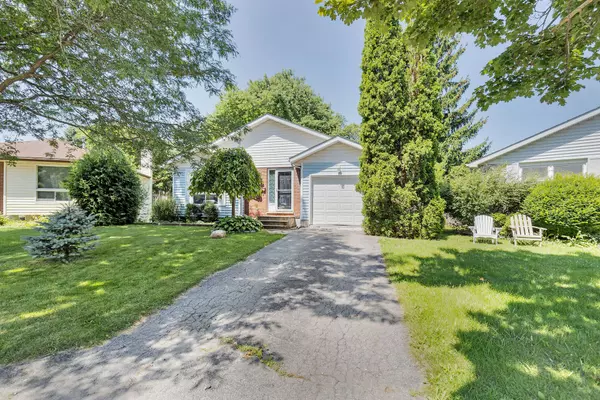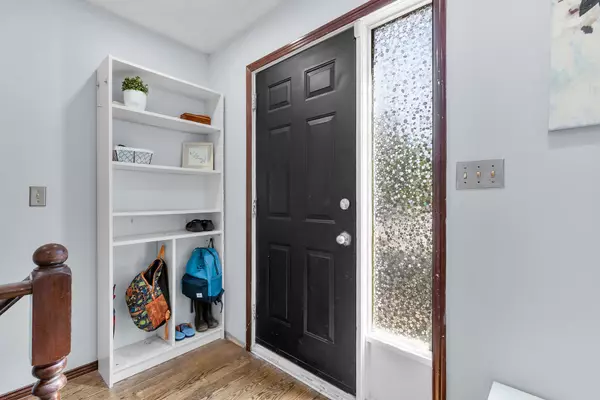$492,500
$499,000
1.3%For more information regarding the value of a property, please contact us for a free consultation.
31 Cleveland PL London, ON N5Z 4T5
3 Beds
2 Baths
Key Details
Sold Price $492,500
Property Type Single Family Home
Sub Type Detached
Listing Status Sold
Purchase Type For Sale
Approx. Sqft 700-1100
Subdivision South J
MLS Listing ID X9232979
Sold Date 11/15/24
Style Bungalow
Bedrooms 3
Annual Tax Amount $3,128
Tax Year 2023
Property Sub-Type Detached
Property Description
Feel like you're at the cottage every day in this charming 3-bedroom bungalow, nestled on a large pie-shaped lot that offers a serene escape from the hustle and bustle of city life. Step inside to discover a spacious, open-concept main floor that seamlessly connects the living, dining, and kitchen areas, creating an inviting space for family gatherings and entertaining. The kitchen features walkouts to a massive deck, perfect for summer barbecues, morning coffees, or simply soaking in the beauty of your park-like backyard. The outdoor space is a true retreat, boasting mature trees, a picturesque flagstone patio, and an in-ground fire pit, ideal for cozy evenings under the stars. Venture downstairs to the walk-out basement, which offers a wealth of additional living space. Here, you'll find ample storage and hobby rooms, perfect for the DIY enthusiast, or those who just need some extra space. The basement also includes two well-appointed bedrooms, a large rec room for family fun or home theater nights, and a full bathroom, making it an ideal guest suite or teen hangout. Located in a prime area, this home is just a stone's throw away from the London Health Sciences Centre, top-rated schools, scenic bike paths, and convenient bus routes. You'll also enjoy easy access to local amenities and the Highway 401, making commuting a breeze. This property truly combines the tranquility of cottage living with all the conveniences of city life. Don't miss the opportunity to make this unique home your own. Schedule a viewing today and experience its charm for yourself!
Location
Province ON
County Middlesex
Community South J
Area Middlesex
Zoning R1-4
Rooms
Family Room Yes
Basement Finished with Walk-Out
Kitchen 1
Separate Den/Office 2
Interior
Interior Features Other
Cooling Central Air
Fireplaces Number 1
Fireplaces Type Natural Gas
Exterior
Exterior Feature Deck
Parking Features Private
Garage Spaces 3.0
Pool None
Roof Type Asphalt Shingle
Lot Frontage 32.99
Lot Depth 120.4
Total Parking Spaces 3
Building
Foundation Poured Concrete
Read Less
Want to know what your home might be worth? Contact us for a FREE valuation!

Our team is ready to help you sell your home for the highest possible price ASAP

