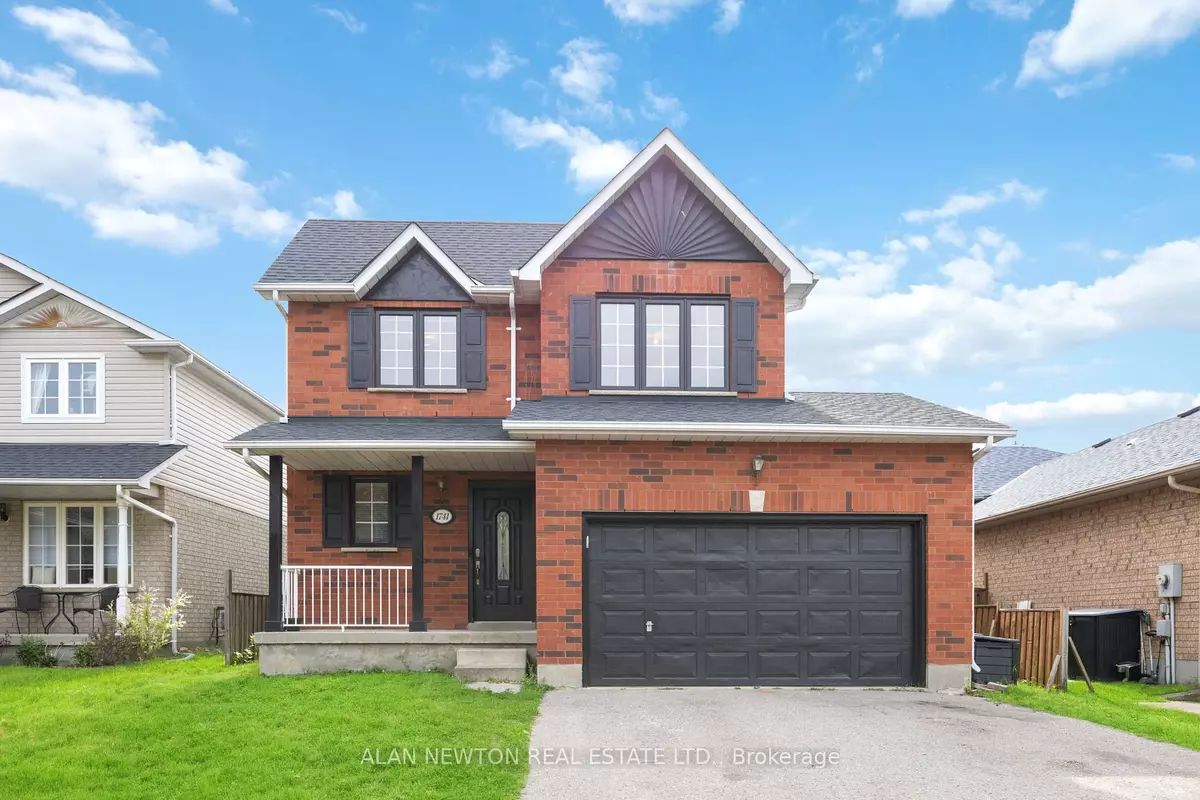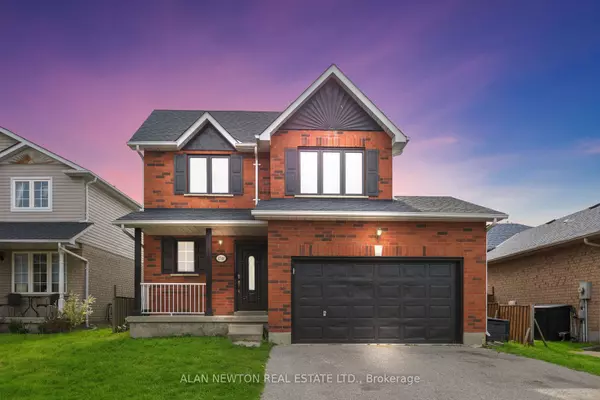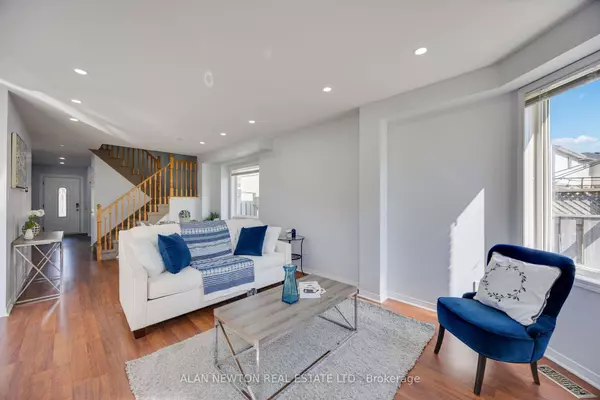$840,000
$799,999
5.0%For more information regarding the value of a property, please contact us for a free consultation.
1741 Mcgill CT Oshawa, ON L1G 8A3
6 Beds
4 Baths
Key Details
Sold Price $840,000
Property Type Single Family Home
Sub Type Detached
Listing Status Sold
Purchase Type For Sale
Subdivision Samac
MLS Listing ID E9231551
Sold Date 09/20/24
Style 2-Storey
Bedrooms 6
Annual Tax Amount $5,587
Tax Year 2023
Property Sub-Type Detached
Property Description
Welcome Home! This well-maintained all-brick, two-story residence offers 4+2 bedrooms and 4 bathrooms, including a newly renovated 4-piece bath and walk-in closet in the primary bedroom. Enjoy spacious bedrooms, a cozy gas fireplace in the living room, and fresh new paint throughout. The kitchen and bathrooms have modern finishes and quartz countertops, enhanced by pot lights for a contemporary feel. A smart thermostat promotes energy efficiency. Conveniently located on a quiet court, this property features main floor laundry and is close to public transportation and essential amenities. It's just a 3-minute drive from Durham College and Ontario Tech University, making it ideal for families and students. The family-friendly neighborhood has grocery stores and Shoppers Drug Mart nearby, while commuters will appreciate easy access to the 407. The home also boasts a large fenced backyard, perfect for outdoor activities and gatherings. Kitchen and Washroom renovated in 2024! A must see home!
Location
Province ON
County Durham
Community Samac
Area Durham
Rooms
Family Room No
Basement Finished
Kitchen 1
Separate Den/Office 2
Interior
Interior Features Other
Cooling Central Air
Exterior
Parking Features Private
Garage Spaces 2.0
Pool None
Roof Type Asphalt Shingle
Lot Frontage 39.73
Lot Depth 109.91
Total Parking Spaces 6
Building
Foundation Poured Concrete
Read Less
Want to know what your home might be worth? Contact us for a FREE valuation!

Our team is ready to help you sell your home for the highest possible price ASAP





