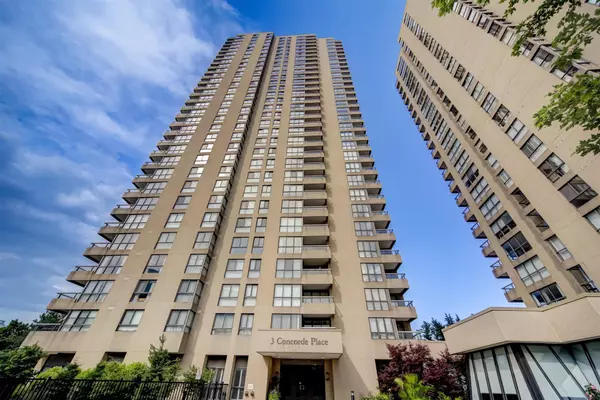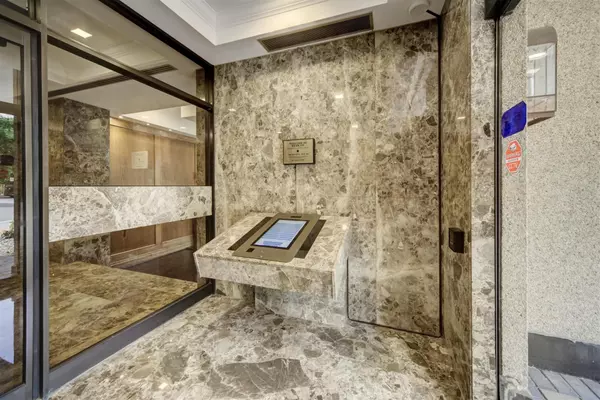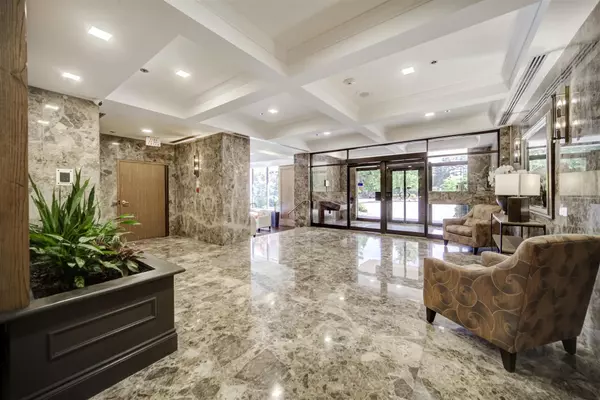$801,000
$858,000
6.6%For more information regarding the value of a property, please contact us for a free consultation.
3 Concorde PL #2803B Toronto C13, ON M3C 3K7
3 Beds
3 Baths
Key Details
Sold Price $801,000
Property Type Condo
Sub Type Condo Apartment
Listing Status Sold
Purchase Type For Sale
Approx. Sqft 2000-2249
Subdivision Banbury-Don Mills
MLS Listing ID C9039057
Sold Date 11/29/24
Style Apartment
Bedrooms 3
HOA Fees $1,971
Annual Tax Amount $4,785
Tax Year 2024
Property Sub-Type Condo Apartment
Property Description
High Gate is an exclusive gated residential complex with round-the-clock security. This expansive corner unit spans over 2000 square feet, offering two bedrooms and a family room that can be used as a third bedroom. Additionally, it features a large an eat - in kitchen, along with a 180-degree panoramic views of the city and surrounding lush landscapes. The complex is conveniently located near the Eglinton cross-town LTR, shopping facilities, and parkland trails, and easy access to Downtown via express bus service. This meticulously kept condominium includes a strong reserved fund and an all-included maintenance package covering electricity, water, heating, central air conditioning, cable, and internet services. Residents can enjoy top-notch amenities like an indoor pool, exercise room, bike storage, party/meeting area, tennis court, game room, sauna, car wash facilities, and a billiards lounge.
Location
Province ON
County Toronto
Community Banbury-Don Mills
Area Toronto
Rooms
Family Room Yes
Basement None
Kitchen 1
Separate Den/Office 1
Interior
Interior Features Other
Cooling Central Air
Laundry Ensuite
Exterior
Parking Features Underground
Garage Spaces 1.0
Amenities Available Indoor Pool, Media Room, Party Room/Meeting Room, Sauna, Squash/Racquet Court, Tennis Court
Exposure South East
Total Parking Spaces 1
Building
Locker Owned
Others
Pets Allowed Restricted
Read Less
Want to know what your home might be worth? Contact us for a FREE valuation!

Our team is ready to help you sell your home for the highest possible price ASAP





