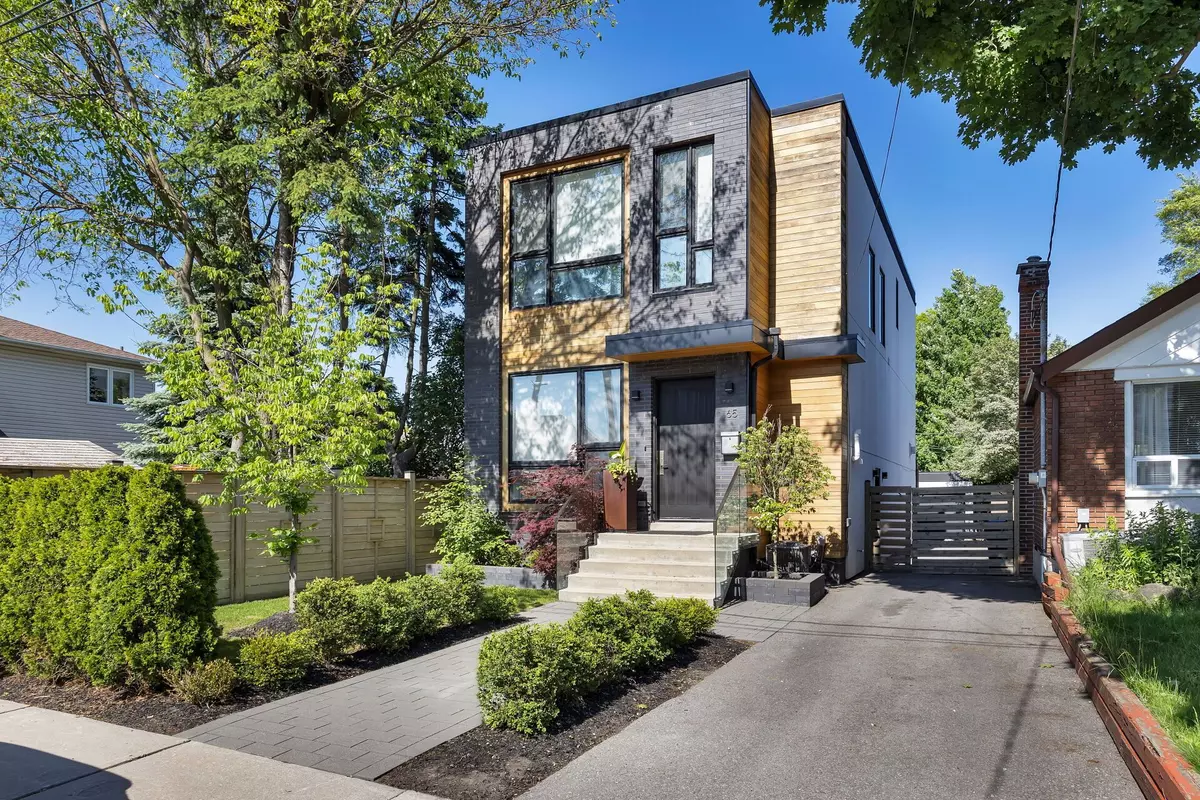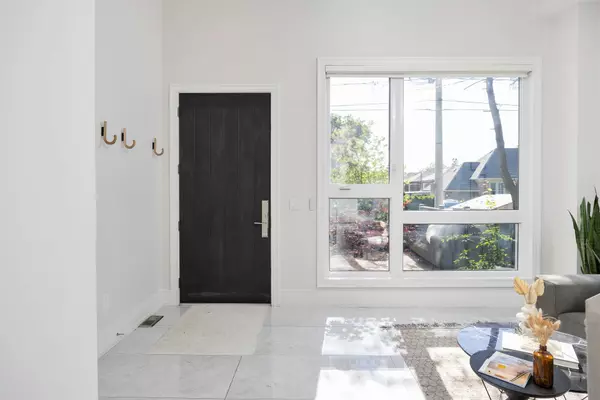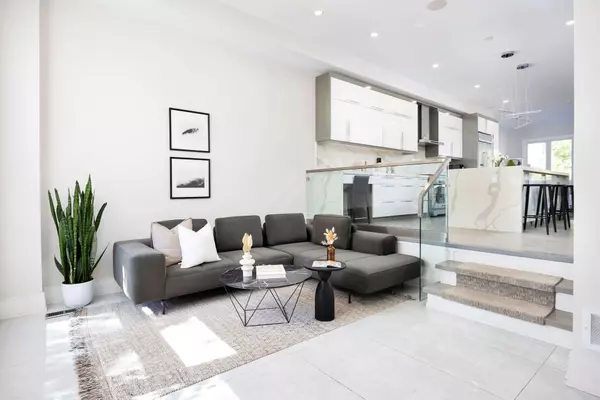$2,120,000
$2,299,999
7.8%For more information regarding the value of a property, please contact us for a free consultation.
65 Derwyn RD Toronto E03, ON M4J 4N1
4 Beds
4 Baths
Key Details
Sold Price $2,120,000
Property Type Single Family Home
Sub Type Detached
Listing Status Sold
Purchase Type For Sale
Approx. Sqft 2000-2500
Subdivision East York
MLS Listing ID E9232037
Sold Date 10/07/24
Style 2-Storey
Bedrooms 4
Annual Tax Amount $9,827
Tax Year 2023
Property Sub-Type Detached
Property Description
Experience refined living at 65 Derwyn Road, seamlessly blending classic charm with modern design. Nestled in East York, this recently built 3,234 sq ft masterpiece offers unparalleled comfort, seclusion, and style. Designed with families in mind, the layout fosters togetherness while providing individual space. The open concept style of the home flows effortlessly, highlighted by a floor-to-ceiling marble electric fireplace in the living room. The 12-foot gourmet kitchen island and KitchenAid 6-burner stove cater to chefs, uniting culinary delight with aesthetic perfection.The secluded backyard offers a private sanctuary with a custom deck, pet-friendly turf, porcelain pavers, and an insulated gym/garage, extending the living area. The meticulously landscaped yard boast Cedar, Japanese Maple, and Cherry Blossom trees. 65 Derwyn Road redefines modern luxury, with every feature and finish chosen with care. Welcome to a new standard of living.
Location
Province ON
County Toronto
Community East York
Area Toronto
Rooms
Family Room Yes
Basement Finished, Full
Kitchen 1
Interior
Interior Features Other
Cooling Central Air
Fireplaces Number 1
Fireplaces Type Natural Gas
Exterior
Parking Features Private
Garage Spaces 1.0
Pool None
Roof Type Other
Lot Frontage 32.0
Lot Depth 110.0
Total Parking Spaces 5
Building
Foundation Other
Read Less
Want to know what your home might be worth? Contact us for a FREE valuation!

Our team is ready to help you sell your home for the highest possible price ASAP





