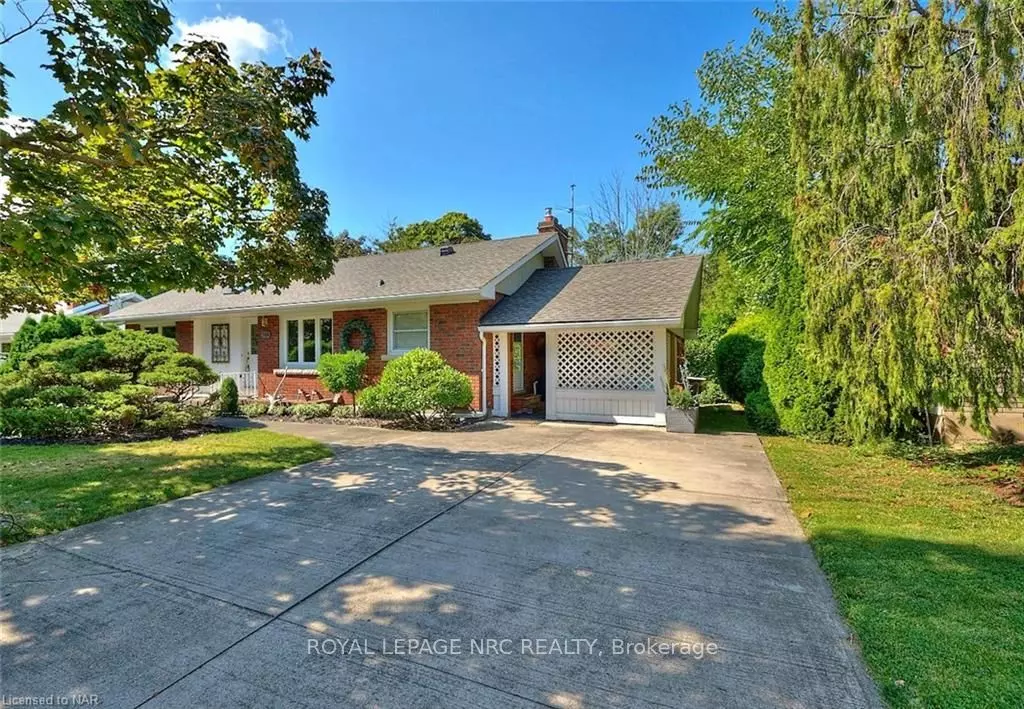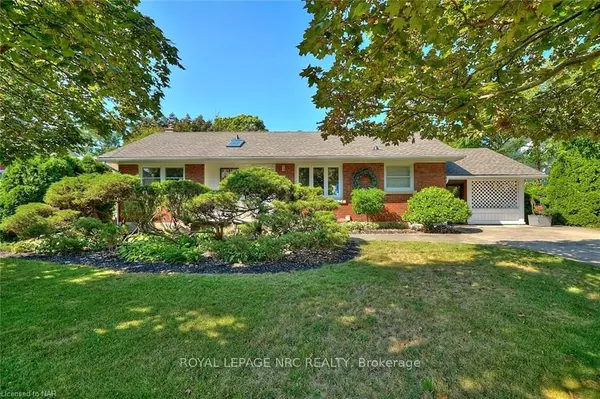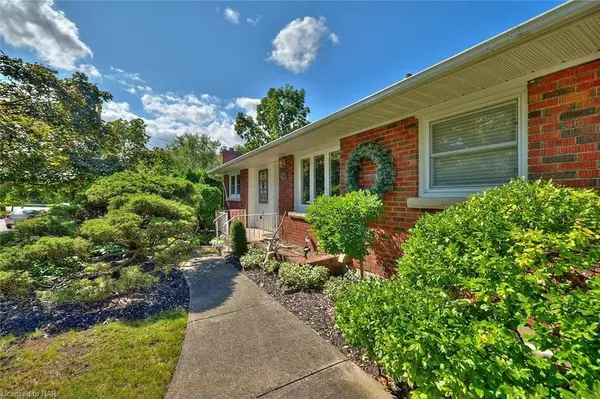$570,000
$599,900
5.0%For more information regarding the value of a property, please contact us for a free consultation.
144 VILLAGE RD St. Catharines, ON L2T 3C5
2 Beds
2 Baths
1,095 SqFt
Key Details
Sold Price $570,000
Property Type Single Family Home
Sub Type Detached
Listing Status Sold
Purchase Type For Sale
Square Footage 1,095 sqft
Price per Sqft $520
Subdivision 461 - Glendale/Glenridge
MLS Listing ID X8706451
Sold Date 11/27/23
Style Bungalow
Bedrooms 2
Annual Tax Amount $4,326
Tax Year 2023
Property Sub-Type Detached
Property Description
Welcome to 144 Village Road! This brick bungalow is located close to the Pen Centre and the 406 with easy highway access!
Plenty of privacy though, as the house has no rear neighbours and offers a very private backyard.
Let's step inside through the front door and into the hallway. Off to the right is the living room with electric fireplace and doors to the deck and the private backyard, allowing for lots of natural light to come in. The dining room is opposite the living room, perfect for intimate family gatherings. From there, we step into the galley kitchen where we find the side door. Let's circle back to the hallway to explore the bedrooms. The first door on the left leads to the 4-piece bathroom with skylight and double mirrors. The primary bedroom is at the end to the right. This good sized room is carpeted and boasts a large walk-in closet. To the left is the second bedroom. We are heading back down the hallway and explore the basement! Here, we find a good sized recreation room with a cozy gas fireplace, built-in cabinets and a dry bar with fridge. The basement also offers a work room with work bench and tool cabinets, the laundry room and the utility room with storage shelves. A 3-piece bathroom services the basement. Let's head back up the stairs and explore the backyard! We leave through the side door by the kitchen and stand in a good sized carport. The backyard is a wonderful place to spend time! With no rear neighbours and lots of trees, it is very private! The yard offers a good sized wooden deck, a watering station with double sink, storage, space, a garden shed, and, again, lots of privacy!
This house has been a much loved family home for many years. All it needs is another loving family! Located close to schools, public transport and the Pen Centre, it is an ideal location for a (new) family! It is also close to Brock University and would make an excellent investment property as well!
Location
Province ON
County Niagara
Community 461 - Glendale/Glenridge
Area Niagara
Zoning R1
Rooms
Basement Finished, Full
Kitchen 1
Interior
Interior Features Workbench, Central Vacuum
Cooling Central Air
Fireplaces Number 2
Fireplaces Type Electric
Exterior
Parking Features Private Double, Other
Pool None
Roof Type Asphalt Shingle
Lot Frontage 65.0
Lot Depth 135.0
Exposure East
Total Parking Spaces 4
Building
Foundation Concrete
New Construction false
Others
Senior Community No
Read Less
Want to know what your home might be worth? Contact us for a FREE valuation!

Our team is ready to help you sell your home for the highest possible price ASAP





