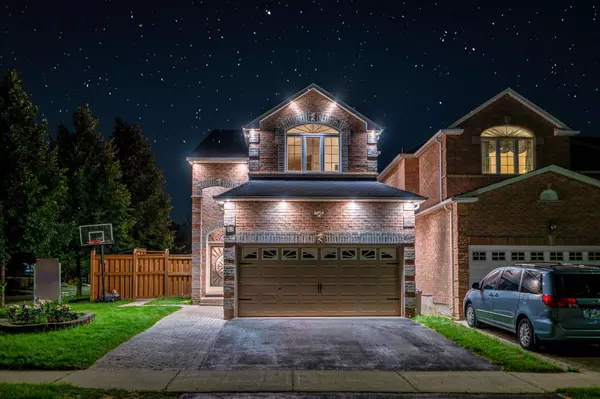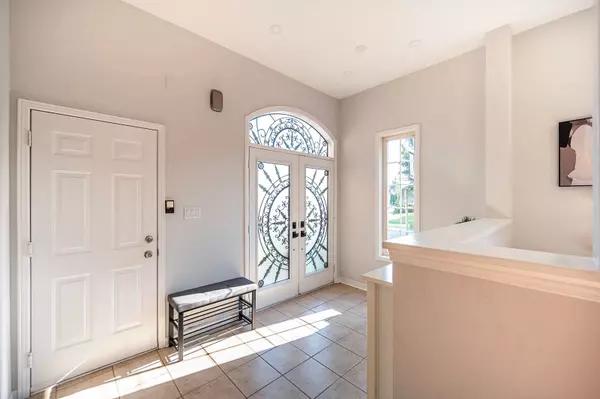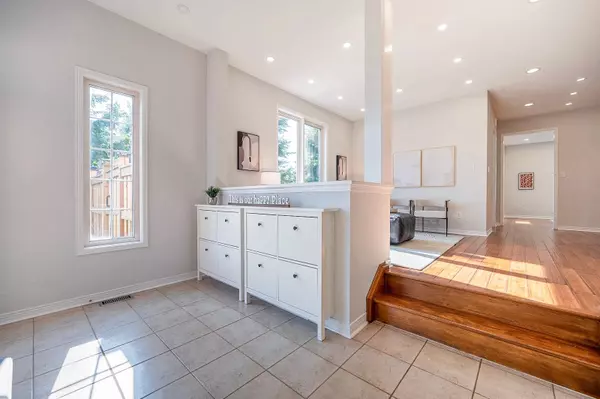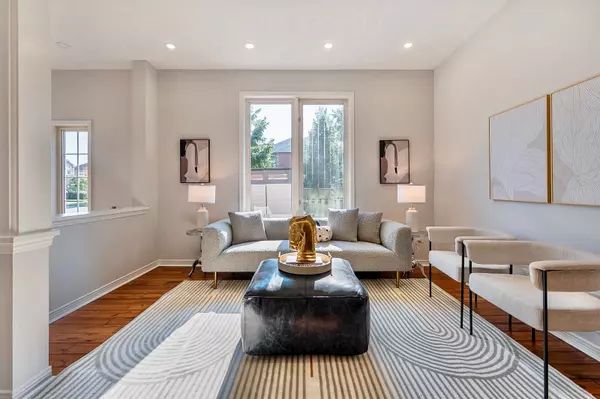$1,700,000
$1,488,000
14.2%For more information regarding the value of a property, please contact us for a free consultation.
82 Belford CRES Markham, ON L3S 4E1
5 Beds
5 Baths
Key Details
Sold Price $1,700,000
Property Type Single Family Home
Sub Type Detached
Listing Status Sold
Purchase Type For Sale
Approx. Sqft 2000-2500
Subdivision Milliken Mills East
MLS Listing ID N9231387
Sold Date 10/16/24
Style 2-Storey
Bedrooms 5
Annual Tax Amount $6,255
Tax Year 2024
Property Description
*$$$ SPENT ON THE RENOVATION & PREMIUM CORNER LOT* Stunning 4+1 Bedrooms, 5 Bathrooms Double Garage Detached House Nestled In Milliken Mills East Community! Open Concept, Freshly Painted, Hardwood Floor Throughout Main & 2nd Floor. Enhanced Illumination With Pot Lights. Living Room Combined With Dining Room, And Contains Large Window. Morden Upgraded Kitchen With Cabinet, Porcelain Floor, Backsplash, And Granite Countertop. Spacious Family Room Contains Bow Window. Master Bedroom With 4pc Ensuite Bathroom, And Walk/In Closet. Other 3 Bedrooms On 2nd Floor Have 3pc Bathroom And Separate Closet, All Bedrooms Are In Good Size. 2 Rooms With Ensuite. Finished Basement With Separate Entrance, 1 Bedroom, 3Pc Bathroom, 1 Kitchen, 1 Living Room, Pot Lights And Laminate Floor Throughout. Additional Room In Basement Used As Storage Connected To The Upstairs House. Upgraded All Bathrooms With Quartz Countertop. Upgraded Tiles And Glass Shower Door. Pot Lights Outside Of The House. Interlocking At Backyard. Close To Banks, Groceries, Restaurants, Gym, Bakeries, Public Transport, Plazas And All Amenities. The Windows Of The House Shimmer With The Golden Light From Within, Offering Glimpses Of The Cozy Interior Where Laughter And Conversation May Be Heard Faintly. The Soft Glow Of Lamps Creates A Welcoming Ambiance, Inviting You To Step Inside And Experience The Comforts Of Home.
Location
Province ON
County York
Community Milliken Mills East
Area York
Rooms
Family Room Yes
Basement Finished
Kitchen 2
Separate Den/Office 1
Interior
Interior Features Other
Cooling Central Air
Exterior
Parking Features Private
Garage Spaces 6.0
Pool None
Roof Type Other
Lot Frontage 42.07
Lot Depth 110.39
Total Parking Spaces 6
Building
Foundation Other
Others
Senior Community Yes
Read Less
Want to know what your home might be worth? Contact us for a FREE valuation!

Our team is ready to help you sell your home for the highest possible price ASAP





