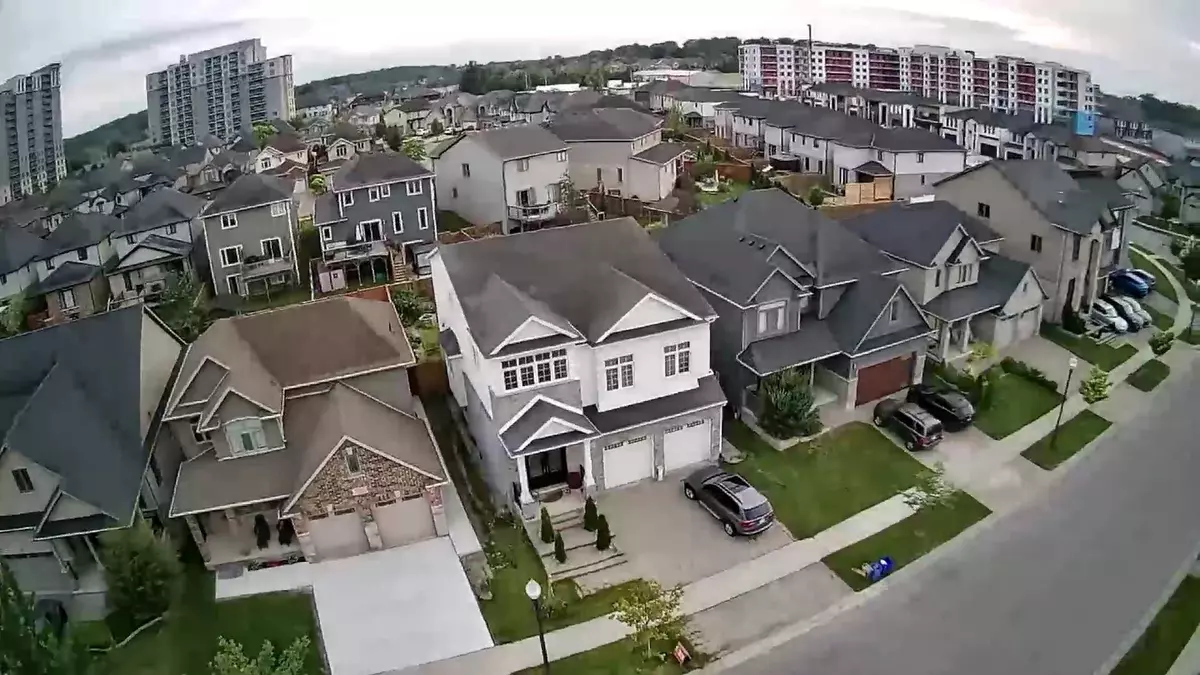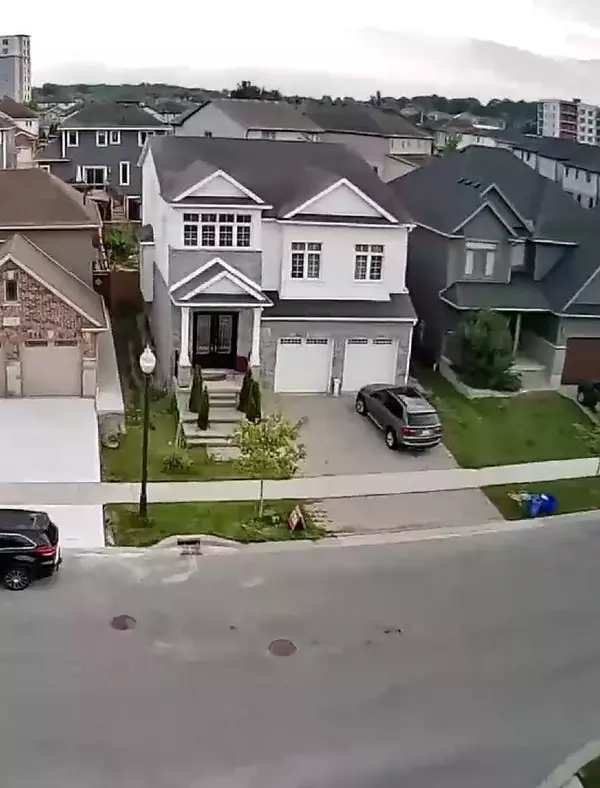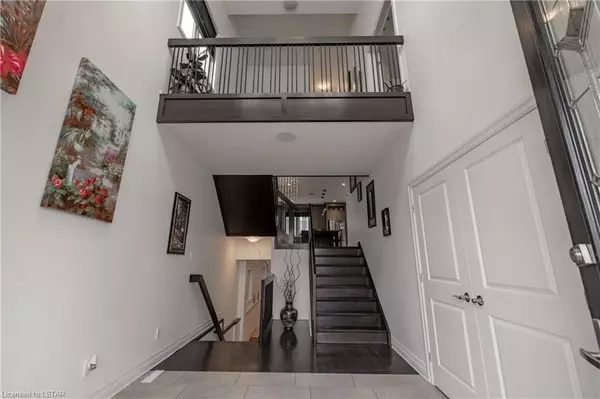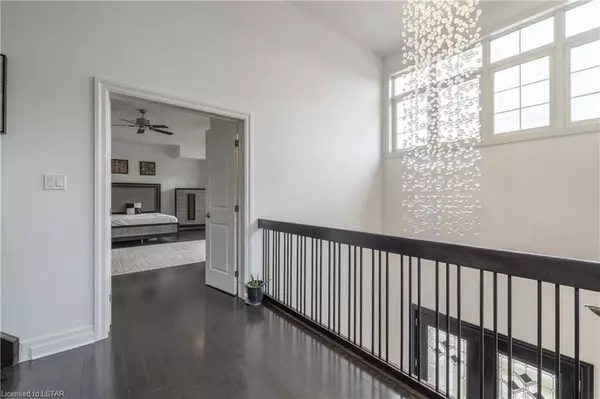$895,000
$899,900
0.5%For more information regarding the value of a property, please contact us for a free consultation.
6696 Raleigh BLVD London, ON N6P 0C1
5 Beds
4 Baths
Key Details
Sold Price $895,000
Property Type Single Family Home
Sub Type Detached
Listing Status Sold
Purchase Type For Sale
Approx. Sqft 2500-3000
Subdivision South V
MLS Listing ID X8473950
Sold Date 08/28/24
Style 2-Storey
Bedrooms 5
Annual Tax Amount $7,232
Tax Year 2023
Property Sub-Type Detached
Property Description
Exuding sophistication, this stunning custom-built residence in Talbot Village boasts a gorgeous unique floor plan with soaring 10-foot ceiling in the basement, complemented by 9-foot ceilings everywhere else. Spanning approximately 3,200 square feet, the home features 5 bedrooms, 4bathrooms, and sought after features; including a chef's kitchen with granite countertops, home theatre room, oversized primary bedroom with an ensuite bathroom and his and her closets and a grand two-story foyer. The spacious family room, adorned with a gas fireplace, seamlessly transitions to a deck overlooking the landscaped backyard. Other highlights include three bathrooms with heated floors, a handy mudroom off of the garage, and a one of a kind finished basement . Ideally situated near Highway 401 and the Wonderland Commercial Corridor with tons of shopping options and the YMCA,this property also showcases impeccable landscaping with fruit trees, enhancing its allure.
Location
Province ON
County Middlesex
Community South V
Area Middlesex
Zoning H-30, R4-3, OS1, OS5, R2-1
Rooms
Family Room Yes
Basement Full, Finished
Kitchen 1
Interior
Interior Features Auto Garage Door Remote, Central Vacuum, Sump Pump, Water Heater, Water Meter
Cooling Central Air
Fireplaces Number 1
Exterior
Parking Features Private Double
Garage Spaces 4.0
Pool None
Roof Type Asphalt Shingle
Lot Frontage 45.93
Lot Depth 111.98
Total Parking Spaces 4
Building
Foundation Poured Concrete
Read Less
Want to know what your home might be worth? Contact us for a FREE valuation!

Our team is ready to help you sell your home for the highest possible price ASAP





