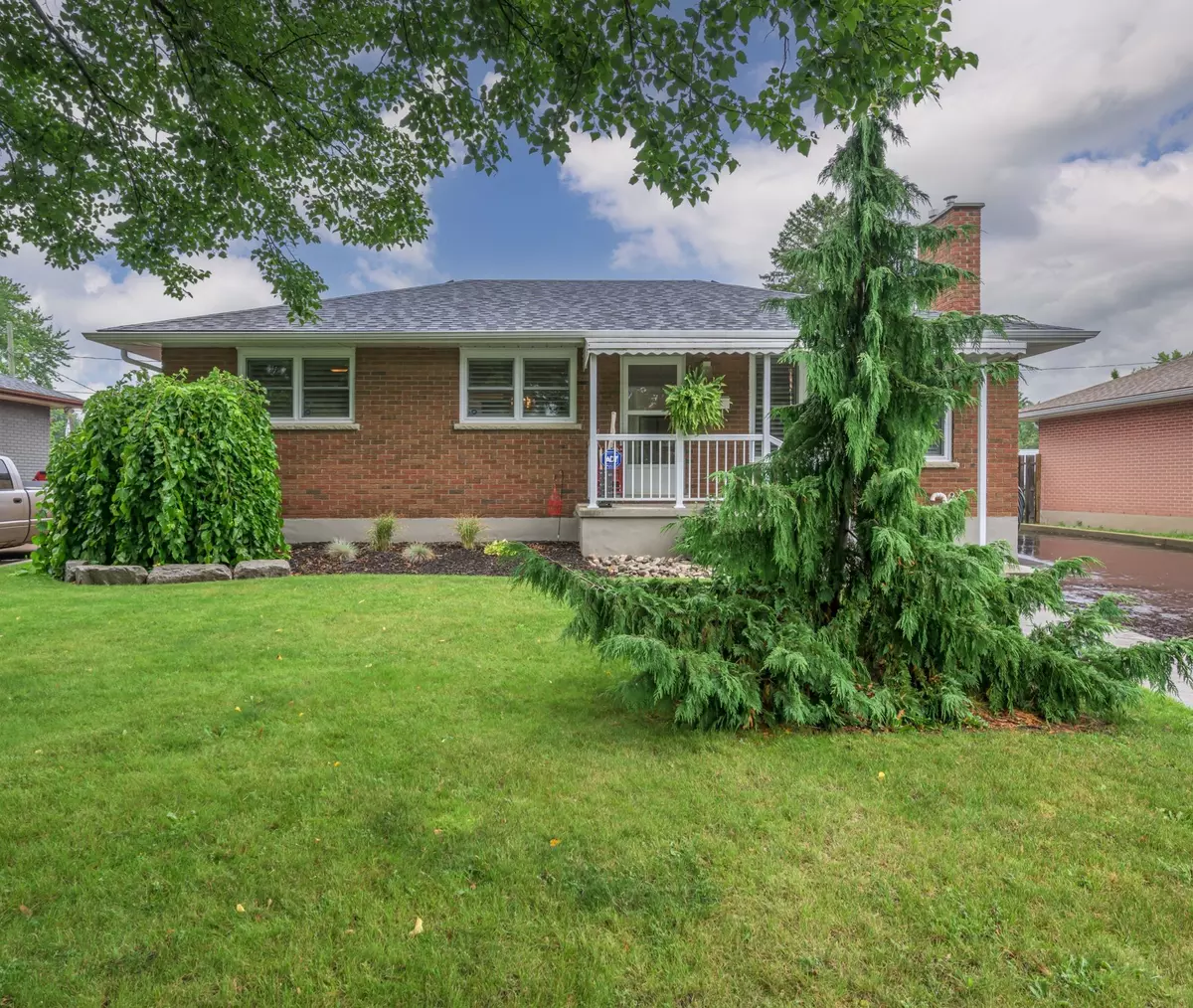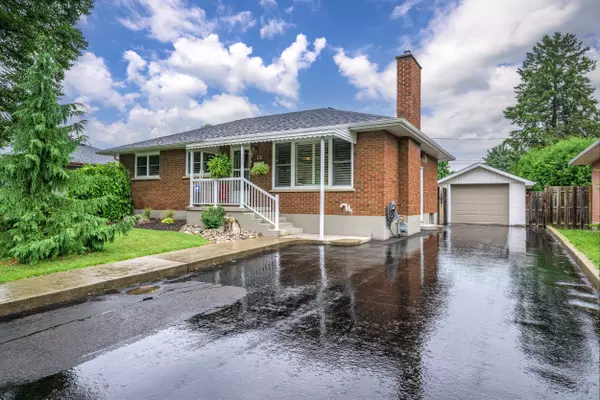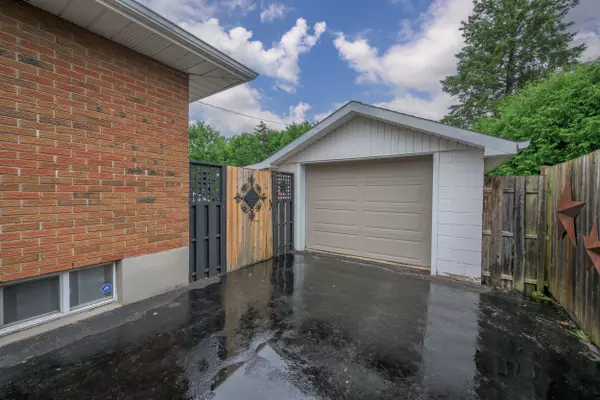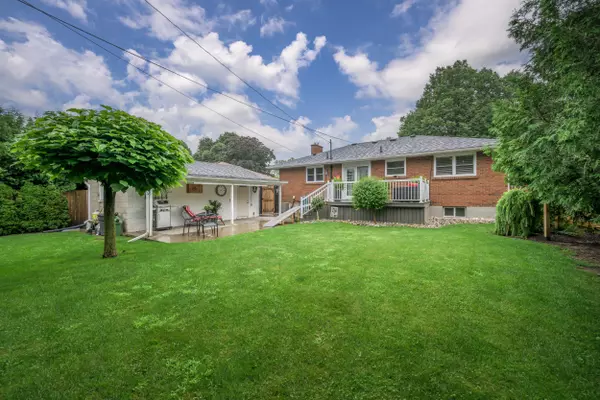$645,000
$649,900
0.8%For more information regarding the value of a property, please contact us for a free consultation.
15 Eldorado AVE London, ON N5W 1S6
2 Beds
1 Bath
Key Details
Sold Price $645,000
Property Type Single Family Home
Sub Type Detached
Listing Status Sold
Purchase Type For Sale
Approx. Sqft 700-1100
Subdivision East O
MLS Listing ID X9041381
Sold Date 10/28/24
Style Bungalow
Bedrooms 2
Annual Tax Amount $3,335
Tax Year 2024
Property Sub-Type Detached
Property Description
If you're a first-time homebuyer seeking a move-in-ready residence or looking to downsize with minimal upkeep, this home is ideal. Calling it "meticulously maintained" doesn't quite capture it. Park on the expansive driveway and walk up the beautifully pressed concrete sidewalk to the newly poured concrete porch. Upon entering, you'll be greeted by rich hardwood flooring leading through the spacious living room, where a large window allows sunlight to stream in, highlighting the updated fireplace with built-in surrounds. This space seamlessly flows into a versatile dining area, which can easily be converted back into a third bedroom if needed. The kitchen truly serves as the heart of this home, featuring crisp white cabinets, granite counters, stainless steel appliances, a wall of additional cupboards, an eating area, and a walkout to the secluded backyard. The home currently offers two bedrooms (originally three), both with ample closet space and a chic bathroom to service them. The lower level won't disappoint, boasting good ceiling height, updated flooring and trim, a great family room, space for an office and generous storage space. Outdoor living is equally impressive, with a composite deck perfect for lounging in the sun and BBQs, a private lot surrounded by trees, and a shed for your garden tools. The oversized garage includes an opener and a newer garage door. Extensive updates include updated windows, exterior doors, house shingles, owned hot water tank, central air, fireplace, kitchen, bathroom, porch, deck, front walkway, and lower level. Located conveniently near the hospital, 400 series highway, shopping, eateries, this house is easy to move into and instantly feel at home.
Location
Province ON
County Middlesex
Community East O
Area Middlesex
Zoning R1-7
Rooms
Family Room Yes
Basement Finished, Full
Kitchen 1
Interior
Interior Features Water Heater Owned, In-Law Capability
Cooling Central Air
Fireplaces Number 1
Fireplaces Type Natural Gas
Exterior
Exterior Feature Landscaped, Deck, Porch
Parking Features Private Double
Garage Spaces 6.0
Pool None
View Trees/Woods
Roof Type Asphalt Shingle
Lot Frontage 61.0
Lot Depth 107.0
Total Parking Spaces 6
Building
Foundation Concrete
Read Less
Want to know what your home might be worth? Contact us for a FREE valuation!

Our team is ready to help you sell your home for the highest possible price ASAP





